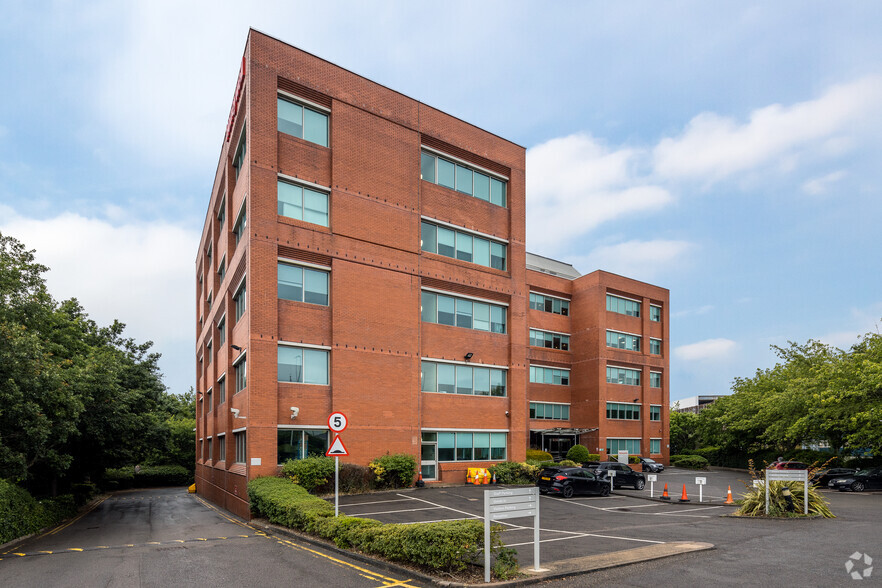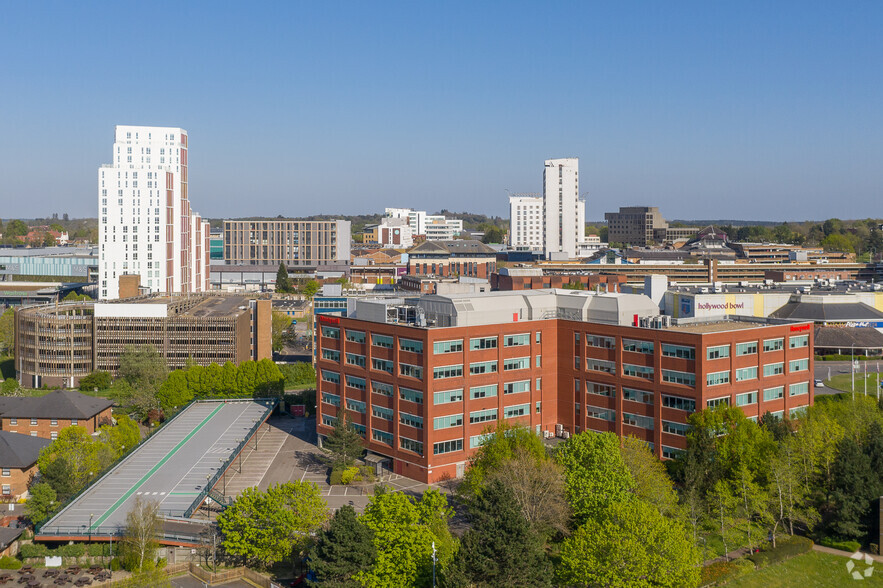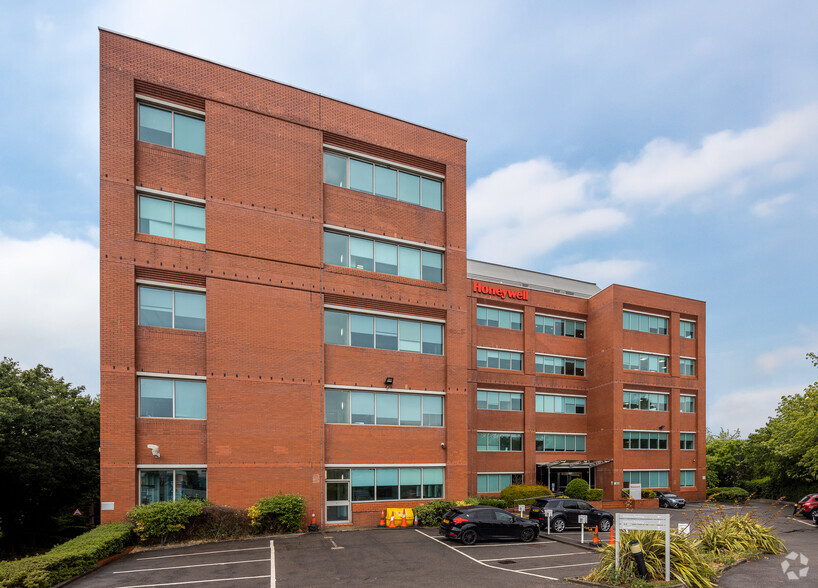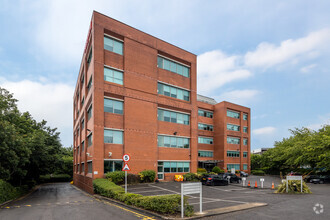
This feature is unavailable at the moment.
We apologize, but the feature you are trying to access is currently unavailable. We are aware of this issue and our team is working hard to resolve the matter.
Please check back in a few minutes. We apologize for the inconvenience.
- LoopNet Team
thank you

Your email has been sent!
Honeywell House 0-5 Skimpedhill Ln
5,952 - 14,283 SF of Office Space Available in Bracknell RG12 1EB



Sublease Highlights
- Amenities nearby
- Close to Heathrow airport
- 7 minute walk to Bracknell station
all available spaces(2)
Display Rent as
- Space
- Size
- Term
- Rent
- Space Use
- Condition
- Available
The suites are located on the first floor of Honeywell House, is available by way of a sublease. The suite can be taken as a whole or split into two smaller suites. The floor enjoys an abundance of natural light throughout and provides open plan office space, kitchenettes, touchdown/breakout zones, meeting facilities, private offices and focus rooms.The building is amenity-rich with a modern canteen providing hot and cold food and drinks, accessed via reception.
- Use Class: E
- Fully Built-Out as Standard Office
- Fits 21 - 67 People
- Central Air Conditioning
- Lots of natural light
- Modern canteen providing hot & cold food/drinks
- Sublease space available from current tenant
- Open Floor Plan Layout
- Can be combined with additional space(s) for up to 14,283 SF of adjacent space
- Raised Floor
- Breakout/kitchen zones
The suites are located on the first floor of Honeywell House, is available by way of a sublease. The suite can be taken as a whole or split into two smaller suites. The floor enjoys an abundance of natural light throughout and provides open plan office space, kitchenettes, touchdown/breakout zones, meeting facilities, private offices and focus rooms.The building is amenity-rich with a modern canteen providing hot and cold food and drinks, accessed via reception.
- Use Class: E
- Fully Built-Out as Standard Office
- Fits 15 - 48 People
- Central Air Conditioning
- Lots of natural light
- Modern canteen providing hot & cold food/drinks
- Sublease space available from current tenant
- Open Floor Plan Layout
- Can be combined with additional space(s) for up to 14,283 SF of adjacent space
- Raised Floor
- Breakout/kitchen zones
| Space | Size | Term | Rent | Space Use | Condition | Available |
| 1st Floor, Ste North Wing | 8,331 SF | Jul 2030 | Upon Application Upon Application Upon Application Upon Application | Office | Full Build-Out | Now |
| 1st Floor, Ste South Wing | 5,952 SF | Jul 2030 | Upon Application Upon Application Upon Application Upon Application | Office | Full Build-Out | Now |
1st Floor, Ste North Wing
| Size |
| 8,331 SF |
| Term |
| Jul 2030 |
| Rent |
| Upon Application Upon Application Upon Application Upon Application |
| Space Use |
| Office |
| Condition |
| Full Build-Out |
| Available |
| Now |
1st Floor, Ste South Wing
| Size |
| 5,952 SF |
| Term |
| Jul 2030 |
| Rent |
| Upon Application Upon Application Upon Application Upon Application |
| Space Use |
| Office |
| Condition |
| Full Build-Out |
| Available |
| Now |
1st Floor, Ste North Wing
| Size | 8,331 SF |
| Term | Jul 2030 |
| Rent | Upon Application |
| Space Use | Office |
| Condition | Full Build-Out |
| Available | Now |
The suites are located on the first floor of Honeywell House, is available by way of a sublease. The suite can be taken as a whole or split into two smaller suites. The floor enjoys an abundance of natural light throughout and provides open plan office space, kitchenettes, touchdown/breakout zones, meeting facilities, private offices and focus rooms.The building is amenity-rich with a modern canteen providing hot and cold food and drinks, accessed via reception.
- Use Class: E
- Sublease space available from current tenant
- Fully Built-Out as Standard Office
- Open Floor Plan Layout
- Fits 21 - 67 People
- Can be combined with additional space(s) for up to 14,283 SF of adjacent space
- Central Air Conditioning
- Raised Floor
- Lots of natural light
- Breakout/kitchen zones
- Modern canteen providing hot & cold food/drinks
1st Floor, Ste South Wing
| Size | 5,952 SF |
| Term | Jul 2030 |
| Rent | Upon Application |
| Space Use | Office |
| Condition | Full Build-Out |
| Available | Now |
The suites are located on the first floor of Honeywell House, is available by way of a sublease. The suite can be taken as a whole or split into two smaller suites. The floor enjoys an abundance of natural light throughout and provides open plan office space, kitchenettes, touchdown/breakout zones, meeting facilities, private offices and focus rooms.The building is amenity-rich with a modern canteen providing hot and cold food and drinks, accessed via reception.
- Use Class: E
- Sublease space available from current tenant
- Fully Built-Out as Standard Office
- Open Floor Plan Layout
- Fits 15 - 48 People
- Can be combined with additional space(s) for up to 14,283 SF of adjacent space
- Central Air Conditioning
- Raised Floor
- Lots of natural light
- Breakout/kitchen zones
- Modern canteen providing hot & cold food/drinks
Property Overview
Bracknell is a vibrant destination with a wide range of shopping and leisure activities. Access to the town centre amenities is only a short walk from Arlington Square, with over 140 retail shops and stylish restaurants at The Lexicon, perfect for lunch time shopping or after work drinks. Parks and countryside, a new public realm, more than a 1,000 new homes, civic buildings, and transport improvements all contribute to a truly mixed-use, transformed location with a range of activities and facilities for local people to enjoy from morning to evening. Bracknell is an established Thames Valley office location, situated 32 miles from Central London. The M4 motorway (Junction 10) is within 5 miles via the A329(M) and the M3 (Junction 3) is approximately 6 miles away. Heathrow Airport is approximately 30 minutes drive via the A4.
PROPERTY FACTS
Presented by

Honeywell House | 0-5 Skimpedhill Ln
Hmm, there seems to have been an error sending your message. Please try again.
Thanks! Your message was sent.




