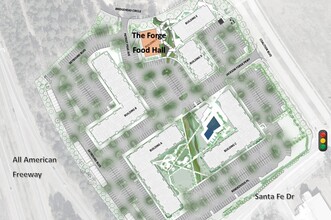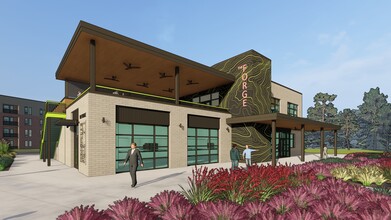
This feature is unavailable at the moment.
We apologize, but the feature you are trying to access is currently unavailable. We are aware of this issue and our team is working hard to resolve the matter.
Please check back in a few minutes. We apologize for the inconvenience.
- LoopNet Team
thank you

Your email has been sent!
Midtown at Coalition Food Hall-The Forge 0000 Bridgehead Cir
140 - 3,858 SF of Retail Space Available in Fayetteville, NC 28303
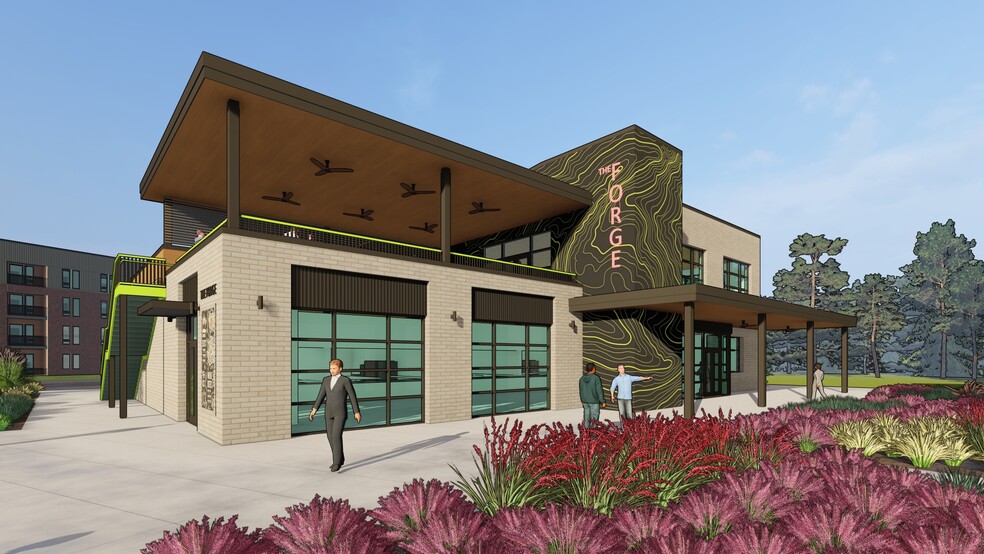
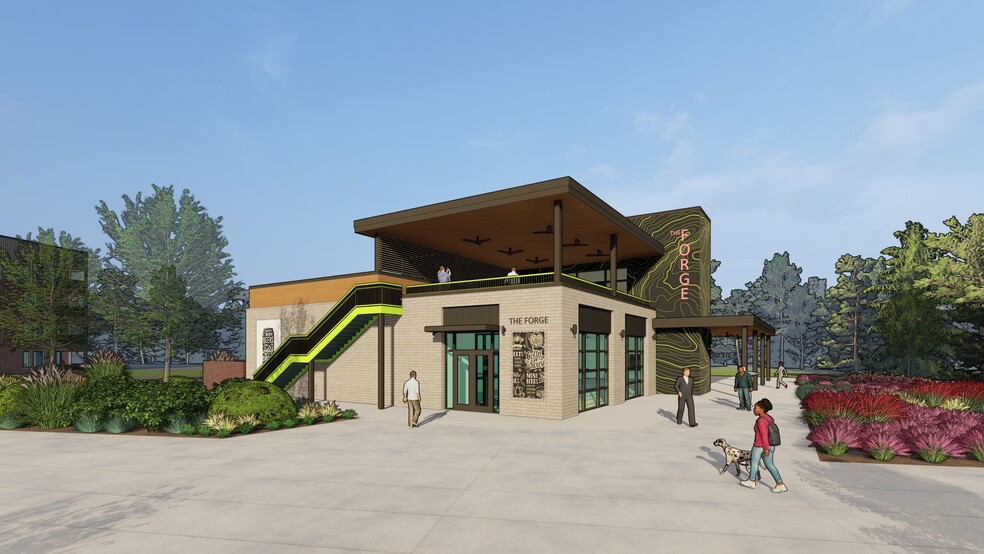
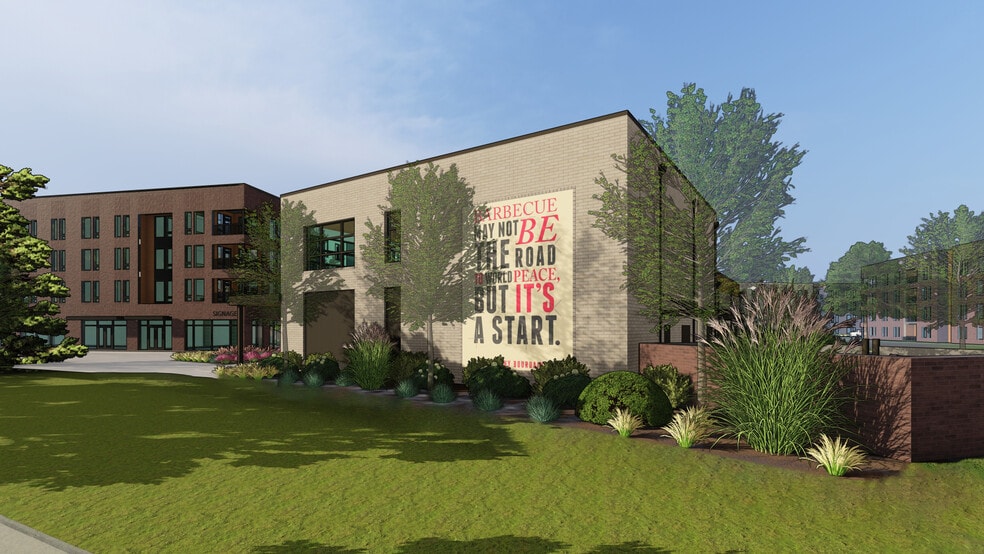
Highlights
- Two-story food hall with multiple vendor stalls.
- Second floor dedicated to a brewery with a bar and seating.
- Located at a key intersection near Fort Liberty.
- Ground floor features four vendor stalls with seating.
- Covered outdoor dining on both levels.
- Over 1,800 apartments within 0.5 miles.
Space Availability (7)
Display Rent as
- Space
- Size
- Term
- Rent
- Service Type
| Space | Size | Term | Rent | Service Type | ||
| 1st Floor, Ste Bar 1 | 140 SF | 5-10 Years | Upon Application Upon Application Upon Application Upon Application Upon Application Upon Application | Modified Gross | ||
| 1st Floor, Ste Vendor 1 | 643 SF | 5-10 Years | Upon Application Upon Application Upon Application Upon Application Upon Application Upon Application | Modified Gross | ||
| 1st Floor, Ste Vendor 2 | 601 SF | 5-10 Years | Upon Application Upon Application Upon Application Upon Application Upon Application Upon Application | Modified Gross | ||
| 1st Floor, Ste Vendor 3 | 629 SF | 5-10 Years | Upon Application Upon Application Upon Application Upon Application Upon Application Upon Application | Modified Gross | ||
| 1st Floor, Ste Vendor 4 | 605 SF | 5-10 Years | Upon Application Upon Application Upon Application Upon Application Upon Application Upon Application | Modified Gross | ||
| 2nd Floor, Ste Bar 2 | 475 SF | 5-10 Years | Upon Application Upon Application Upon Application Upon Application Upon Application Upon Application | Modified Gross | ||
| 2nd Floor, Ste Vendor 5 | 765 SF | 5-10 Years | Upon Application Upon Application Upon Application Upon Application Upon Application Upon Application | Modified Gross |
1st Floor, Ste Bar 1
The upcoming two-story food hall, The Forge, in the Military Business Park will be a dynamic addition to the area, blending modern design with vibrant culinary offerings. The ground floor will feature four vendor stalls, each designed to accommodate diverse food concepts, complemented by a common seating area and an inviting outdoor dining space. The second floor is envisioned as a lively brewery space, complete with a large vendor stall, expansive bar, and ample seating. A standout feature is the covered outdoor dining area on the second level, offering a spacious and relaxed setting for patrons to enjoy their meals and drinks. With its thoughtful design that includes multiple seating options and open spaces, the food hall aims to create a communal atmosphere where visitors can gather, dine, and unwind. The Forge will be a part of a new 312-unit apartment complex called Midtown at Coalition and will have over 1,800 apartment units within a 0.5 mile radius.
- Listed rate may not include certain utilities, building services and property expenses
- Located in Food Court
- Space is in Excellent Condition
- Central Air Conditioning
- Wi-Fi Connectivity
- Common Parts WC Facilities
- Ventilation - Venting
- Two-story food hall with multiple vendor stalls.
1st Floor, Ste Vendor 1
The upcoming two-story food hall, The Forge, in the Military Business Park will be a dynamic addition to the area, blending modern design with vibrant culinary offerings. The ground floor will feature four vendor stalls, each designed to accommodate diverse food concepts, complemented by a common seating area and an inviting outdoor dining space. The second floor is envisioned as a lively brewery space, complete with a large vendor stall, expansive bar, and ample seating. A standout feature is the covered outdoor dining area on the second level, offering a spacious and relaxed setting for patrons to enjoy their meals and drinks. With its thoughtful design that includes multiple seating options and open spaces, the food hall aims to create a communal atmosphere where visitors can gather, dine, and unwind. The Forge will be a part of a new 312-unit apartment complex called Midtown at Coalition and will have over 1,800 apartment units within a 0.5 mile radius.
- Listed rate may not include certain utilities, building services and property expenses
- Located in Food Court
- Space is in Excellent Condition
- Central Air Conditioning
- Wi-Fi Connectivity
- Common Parts WC Facilities
- Ventilation - Venting
- Two-story food hall with multiple vendor stalls.
1st Floor, Ste Vendor 2
The upcoming two-story food hall, The Forge, in the Military Business Park will be a dynamic addition to the area, blending modern design with vibrant culinary offerings. The ground floor will feature four vendor stalls, each designed to accommodate diverse food concepts, complemented by a common seating area and an inviting outdoor dining space. The second floor is envisioned as a lively brewery space, complete with a large vendor stall, expansive bar, and ample seating. A standout feature is the covered outdoor dining area on the second level, offering a spacious and relaxed setting for patrons to enjoy their meals and drinks. With its thoughtful design that includes multiple seating options and open spaces, the food hall aims to create a communal atmosphere where visitors can gather, dine, and unwind. The Forge will be a part of a new 312-unit apartment complex called Midtown at Coalition and will have over 1,800 apartment units within a 0.5 mile radius.
- Listed rate may not include certain utilities, building services and property expenses
- Located in Food Court
- Space is in Excellent Condition
- Central Air Conditioning
- Wi-Fi Connectivity
- Common Parts WC Facilities
- Ventilation - Venting
- Two-story food hall with multiple vendor stalls.
1st Floor, Ste Vendor 3
The upcoming two-story food hall, The Forge, in the Military Business Park will be a dynamic addition to the area, blending modern design with vibrant culinary offerings. The ground floor will feature four vendor stalls, each designed to accommodate diverse food concepts, complemented by a common seating area and an inviting outdoor dining space. The second floor is envisioned as a lively brewery space, complete with a large vendor stall, expansive bar, and ample seating. A standout feature is the covered outdoor dining area on the second level, offering a spacious and relaxed setting for patrons to enjoy their meals and drinks. With its thoughtful design that includes multiple seating options and open spaces, the food hall aims to create a communal atmosphere where visitors can gather, dine, and unwind. The Forge will be a part of a new 312-unit apartment complex called Midtown at Coalition and will have over 1,800 apartment units within a 0.5 mile radius.
- Listed rate may not include certain utilities, building services and property expenses
- Located in Food Court
- Space is in Excellent Condition
- Central Air Conditioning
- Wi-Fi Connectivity
- Common Parts WC Facilities
- Ventilation - Venting
- Two-story food hall with multiple vendor stalls.
1st Floor, Ste Vendor 4
The upcoming two-story food hall, The Forge, in the Military Business Park will be a dynamic addition to the area, blending modern design with vibrant culinary offerings. The ground floor will feature four vendor stalls, each designed to accommodate diverse food concepts, complemented by a common seating area and an inviting outdoor dining space. The second floor is envisioned as a lively brewery space, complete with a large vendor stall, expansive bar, and ample seating. A standout feature is the covered outdoor dining area on the second level, offering a spacious and relaxed setting for patrons to enjoy their meals and drinks. With its thoughtful design that includes multiple seating options and open spaces, the food hall aims to create a communal atmosphere where visitors can gather, dine, and unwind. The Forge will be a part of a new 312-unit apartment complex called Midtown at Coalition and will have over 1,800 apartment units within a 0.5 mile radius.
- Listed rate may not include certain utilities, building services and property expenses
- Located in Food Court
- Space is in Excellent Condition
- Central Air Conditioning
- Wi-Fi Connectivity
- Common Parts WC Facilities
- Ventilation - Venting
- Two-story food hall with multiple vendor stalls.
2nd Floor, Ste Bar 2
The upcoming two-story food hall, The Forge, in the Military Business Park will be a dynamic addition to the area, blending modern design with vibrant culinary offerings. The ground floor will feature four vendor stalls, each designed to accommodate diverse food concepts, complemented by a common seating area and an inviting outdoor dining space. The second floor is envisioned as a lively brewery space, complete with a large vendor stall, expansive bar, and ample seating. A standout feature is the covered outdoor dining area on the second level, offering a spacious and relaxed setting for patrons to enjoy their meals and drinks. With its thoughtful design that includes multiple seating options and open spaces, the food hall aims to create a communal atmosphere where visitors can gather, dine, and unwind. The Forge will be a part of a new 312-unit apartment complex called Midtown at Coalition and will have over 1,800 apartment units within a 0.5 mile radius.
- Listed rate may not include certain utilities, building services and property expenses
- Located in Food Court
- Space is in Excellent Condition
- Central Air Conditioning
- Wi-Fi Connectivity
- Common Parts WC Facilities
- Ventilation - Venting
- Two-story food hall with multiple vendor stalls.
2nd Floor, Ste Vendor 5
The upcoming two-story food hall, The Forge, in the Military Business Park will be a dynamic addition to the area, blending modern design with vibrant culinary offerings. The ground floor will feature four vendor stalls, each designed to accommodate diverse food concepts, complemented by a common seating area and an inviting outdoor dining space. The second floor is envisioned as a lively brewery space, complete with a large vendor stall, expansive bar, and ample seating. A standout feature is the covered outdoor dining area on the second level, offering a spacious and relaxed setting for patrons to enjoy their meals and drinks. With its thoughtful design that includes multiple seating options and open spaces, the food hall aims to create a communal atmosphere where visitors can gather, dine, and unwind. The Forge will be a part of a new 312-unit apartment complex called Midtown at Coalition and will have over 1,800 apartment units within a 0.5 mile radius.
- Listed rate may not include certain utilities, building services and property expenses
- Located in Food Court
- Space is in Excellent Condition
- Central Air Conditioning
- Wi-Fi Connectivity
- Common Parts WC Facilities
- Ventilation - Venting
- Two-story food hall with multiple vendor stalls.
Rent Types
The rent amount and type that the tenant (lessee) will be responsible to pay to the landlord (lessor) throughout the lease term is negotiated prior to both parties signing a lease agreement. The rent type will vary depending upon the services provided. For example, triple net rents are typically lower than full service rents due to additional expenses the tenant is required to pay in addition to the base rent. Contact the listing agent for a full understanding of any associated costs or additional expenses for each rent type.
1. Full Service: A rental rate that includes normal building standard services as provided by the landlord within a base year rental.
2. Double Net (NN): Tenant pays for only two of the building expenses; the landlord and tenant determine the specific expenses prior to signing the lease agreement.
3. Triple Net (NNN): A lease in which the tenant is responsible for all expenses associated with their proportional share of occupancy of the building.
4. Modified Gross: Modified Gross is a general type of lease rate where typically the tenant will be responsible for their proportional share of one or more of the expenses. The landlord will pay the remaining expenses. See the below list of common Modified Gross rental rate structures: 4. Plus All Utilities: A type of Modified Gross Lease where the tenant is responsible for their proportional share of utilities in addition to the rent. 4. Plus Cleaning: A type of Modified Gross Lease where the tenant is responsible for their proportional share of cleaning in addition to the rent. 4. Plus Electric: A type of Modified Gross Lease where the tenant is responsible for their proportional share of the electrical cost in addition to the rent. 4. Plus Electric & Cleaning: A type of Modified Gross Lease where the tenant is responsible for their proportional share of the electrical and cleaning cost in addition to the rent. 4. Plus Utilities and Char: A type of Modified Gross Lease where the tenant is responsible for their proportional share of the utilities and cleaning cost in addition to the rent. 4. Industrial Gross: A type of Modified Gross lease where the tenant pays one or more of the expenses in addition to the rent. The landlord and tenant determine these prior to signing the lease agreement.
5. Tenant Electric: The landlord pays for all services and the tenant is responsible for their usage of lights and electrical outlets in the space they occupy.
6. Negotiable or Upon Request: Used when the leasing contact does not provide the rent or service type.
7. TBD: To be determined; used for buildings for which no rent or service type is known, commonly utilized when the buildings are not yet built.
SITE PLAN
PROPERTY FACTS FOR 0000 Bridgehead Cir , Fayetteville, NC 28303
| Property Type | Retail | Year Built | 2026 |
| Property Subtype | Restaurant | Construction Status | Under Construction |
| Gross Internal Area | 11,675 SF | Cross Streets | Coalition Blvd |
| Property Type | Retail |
| Property Subtype | Restaurant |
| Gross Internal Area | 11,675 SF |
| Year Built | 2026 |
| Construction Status | Under Construction |
| Cross Streets | Coalition Blvd |
About the Property
The upcoming two-story food hall, The Forge, in the Military Business Park will be a dynamic addition to the area, blending modern design with vibrant culinary offerings. The ground floor will feature four vendor stalls, each designed to accommodate diverse food concepts, complemented by a common seating area and an inviting outdoor dining space. The second floor is envisioned as a lively brewery space, complete with a large vendor stall, expansive bar, and ample seating. A standout feature is the covered outdoor dining area on the second level, offering a spacious and relaxed setting for patrons to enjoy their meals and drinks. With its thoughtful design that includes multiple seating options and open spaces, the food hall aims to create a communal atmosphere where visitors can gather, dine, and unwind. The Forge will be a part of a new 312-unit apartment complex called Midtown at Coalition and will have over 1,800 apartment units within a 0.5 mile radius. Strategically located at the intersection of Santa Fe Drive and the All American Freeway, this food hall will be a key component of a new mixed-use multifamily development, positioned just outside the gates of Fort Liberty. This prime location benefits from high visibility and accessibility, catering to a diverse clientele, including military personnel, residents, and business park employees. The area is well-connected, with easy access to major transportation routes, making it a convenient destination for dining and social gatherings. Nearby amenities include retail shops, offices, and recreational spaces, contributing to a vibrant and bustling environment that enhances the appeal of this food hall as a local hub for food and leisure.
- Food Court
- Property Manager on Site
Presented by

Midtown at Coalition Food Hall-The Forge | 0000 Bridgehead Cir
Hmm, there seems to have been an error sending your message. Please try again.
Thanks! Your message was sent.


