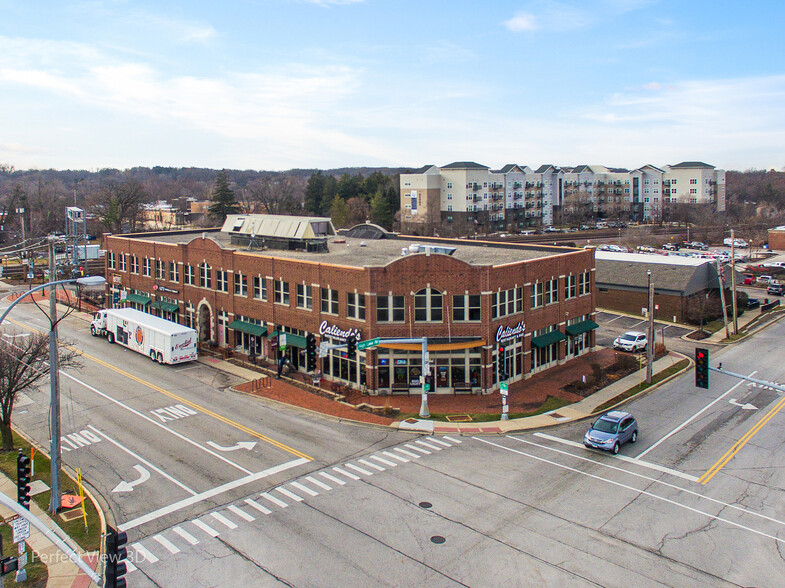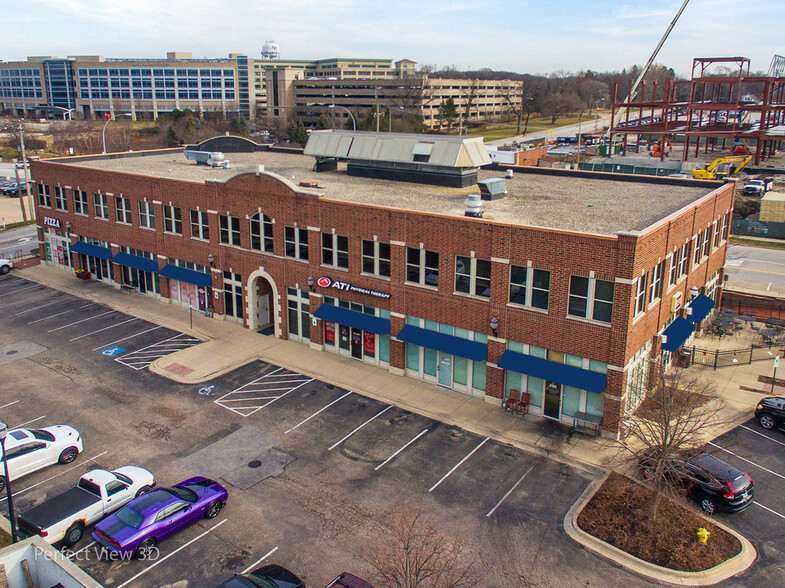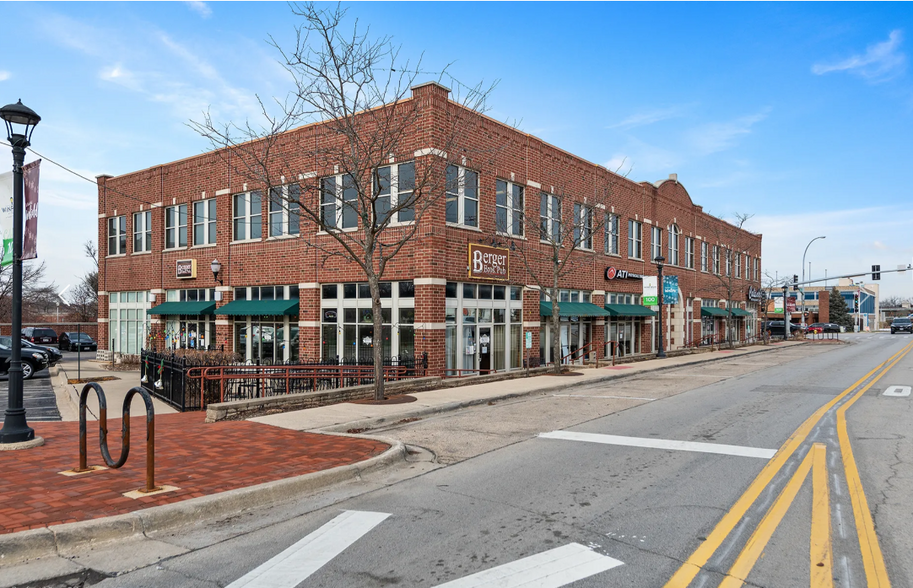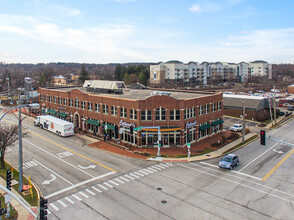
This feature is unavailable at the moment.
We apologize, but the feature you are trying to access is currently unavailable. We are aware of this issue and our team is working hard to resolve the matter.
Please check back in a few minutes. We apologize for the inconvenience.
- LoopNet Team
thank you

Your email has been sent!
Winfield Town Center 0S050 Winfield Rd
200 - 15,598 SF of Space Available in Winfield, IL 60190



Highlights
- Downtown Winfield Location
- Immediately Across from Central DuPage Hospital
- 12,728 RSF 2nd Floor Office For Lease (divisible)
- Located on a Lighted Intersection
- 2,870 RSF Ground-Floor Street Retail For Lease
Display Rent as
- Space
- Size
- Term
- Rent
- Service Type
| Space | Size | Term | Rent | Service Type | ||
| 1st Floor, Ste Ground Floor Retail | 1,475-2,870 SF | Negotiable | £14.12 /SF/PA £1.18 /SF/MO £151.98 /m²/PA £12.66 /m²/MO £40,523 /PA £3,377 /MO | Triple Net |
1st Floor, Ste Ground Floor Retail
- Lease rate does not include utilities, property expenses or building services
- Space
- Size
- Term
- Rent
- Service Type
| Space | Size | Term | Rent | Service Type | ||
| 1st Floor, Ste Ground Floor Retail | 1,475-2,870 SF | Negotiable | £14.12 /SF/PA £1.18 /SF/MO £151.98 /m²/PA £12.66 /m²/MO £40,523 /PA £3,377 /MO | Triple Net | ||
| 2nd Floor, Ste 2nd Floor | 200-12,728 SF | Negotiable | £14.12 /SF/PA £1.18 /SF/MO £151.98 /m²/PA £12.66 /m²/MO £179,711 /PA £14,976 /MO | Triple Net |
1st Floor, Ste Ground Floor Retail
- Lease rate does not include utilities, property expenses or building services
2nd Floor, Ste 2nd Floor
12,728 RSF 2nd Floor Office For Lease (divisible)
- Lease rate does not include utilities, property expenses or building services
- Fits 1 - 102 People
- Downtown Winfield Location
- Immediately Across from Central DuPage Hospital
- Located on a Lighted Intersection
Rent Types
The rent amount and type that the tenant (lessee) will be responsible to pay to the landlord (lessor) throughout the lease term is negotiated prior to both parties signing a lease agreement. The rent type will vary depending upon the services provided. For example, triple net rents are typically lower than full service rents due to additional expenses the tenant is required to pay in addition to the base rent. Contact the listing agent for a full understanding of any associated costs or additional expenses for each rent type.
1. Full Service: A rental rate that includes normal building standard services as provided by the landlord within a base year rental.
2. Double Net (NN): Tenant pays for only two of the building expenses; the landlord and tenant determine the specific expenses prior to signing the lease agreement.
3. Triple Net (NNN): A lease in which the tenant is responsible for all expenses associated with their proportional share of occupancy of the building.
4. Modified Gross: Modified Gross is a general type of lease rate where typically the tenant will be responsible for their proportional share of one or more of the expenses. The landlord will pay the remaining expenses. See the below list of common Modified Gross rental rate structures: 4. Plus All Utilities: A type of Modified Gross Lease where the tenant is responsible for their proportional share of utilities in addition to the rent. 4. Plus Cleaning: A type of Modified Gross Lease where the tenant is responsible for their proportional share of cleaning in addition to the rent. 4. Plus Electric: A type of Modified Gross Lease where the tenant is responsible for their proportional share of the electrical cost in addition to the rent. 4. Plus Electric & Cleaning: A type of Modified Gross Lease where the tenant is responsible for their proportional share of the electrical and cleaning cost in addition to the rent. 4. Plus Utilities and Char: A type of Modified Gross Lease where the tenant is responsible for their proportional share of the utilities and cleaning cost in addition to the rent. 4. Industrial Gross: A type of Modified Gross lease where the tenant pays one or more of the expenses in addition to the rent. The landlord and tenant determine these prior to signing the lease agreement.
5. Tenant Electric: The landlord pays for all services and the tenant is responsible for their usage of lights and electrical outlets in the space they occupy.
6. Negotiable or Upon Request: Used when the leasing contact does not provide the rent or service type.
7. TBD: To be determined; used for buildings for which no rent or service type is known, commonly utilized when the buildings are not yet built.
SITE PLAN
PROPERTY FACTS FOR 0S050 Winfield Rd , Winfield, IL 60190
| Min. Divisible | 200 SF | Year Built | 2006 |
| Property Type | Retail | Parking Ratio | 3.91/1,000 SF |
| Property Subtype | Storefront Retail/Office | Cross Streets | High Lake Road |
| Gross Internal Area | 25,594 SF |
| Min. Divisible | 200 SF |
| Property Type | Retail |
| Property Subtype | Storefront Retail/Office |
| Gross Internal Area | 25,594 SF |
| Year Built | 2006 |
| Parking Ratio | 3.91/1,000 SF |
| Cross Streets | High Lake Road |
About the Property
Winfield Town Center is built in 2006 is a 25,500 two-story, mixed-use retail and office building. Some of the retail tenants can also occupy second floor. The property is fully improved, in excellent condition and very well located directly on Winfield Road at the signalized corner of Winfield Road and High Lake Road. There are two points of access for the property, Winfield Road (11,000 VPD) and High Lake Road (8,000 VPD). There is substantial parking in the rear and side of the property. There is also street parking in front of the center on Winfield Road. The Metra Train Station is adjacent to the subject property and Northwestern Medicine Central DuPage Hospital is located directly across the street. This area is fed by surrounding towns including Wheaton, Warrenville, West Chicago and Glen Ellyn. The DuPage County Court House and government buildings located on County Farm Road in Wheaton are approximately 5 minutes from the center. The vacant ground floor space is a 2870 SF former ATI Physical Therapy and features two ADA compliance bathrooms, some rooms and a big open hall, high lofted ceilings, exposed beams and floor-to-ceiling windows. The space is ideal for another similar use/restaurant or general retail. Additional retail tenants in the building include Caliendo's Italian Restaurant, Berger Bros Pub and Scone House Café. Upper floor has Dental and executive leadership coaching office and has a total of 13000 sq ft available in several sizes from 200-13000. The second-floor office is accessed from an elevator in a separated common area designated only for the office spaces. Plenty of common ADA bathrooms, Kitchens, conference rooms. Winfield Town Center is located immediately across the street from Northwestern Medicine's 390-bed Central DuPage Hospital and the second-floor vacancy is ideally positioned for build-to-suit medical office space. Medical space is limited in the area and the proximity to the hospital makes this a well-positioned location for complementary medical.
- Signalised Intersection
Presented by
Centric LLC
Winfield Town Center | 0S050 Winfield Rd
Hmm, there seems to have been an error sending your message. Please try again.
Thanks! Your message was sent.




