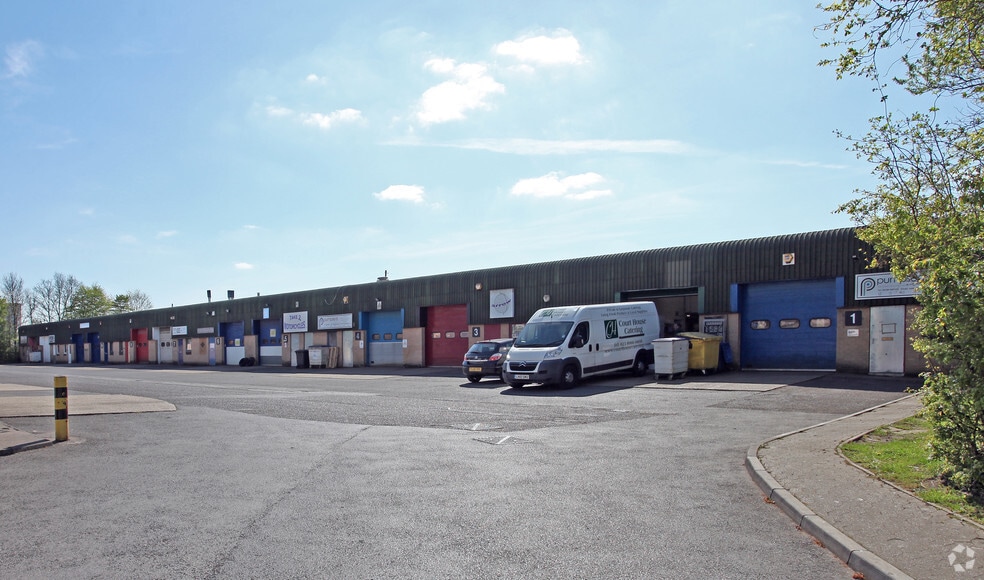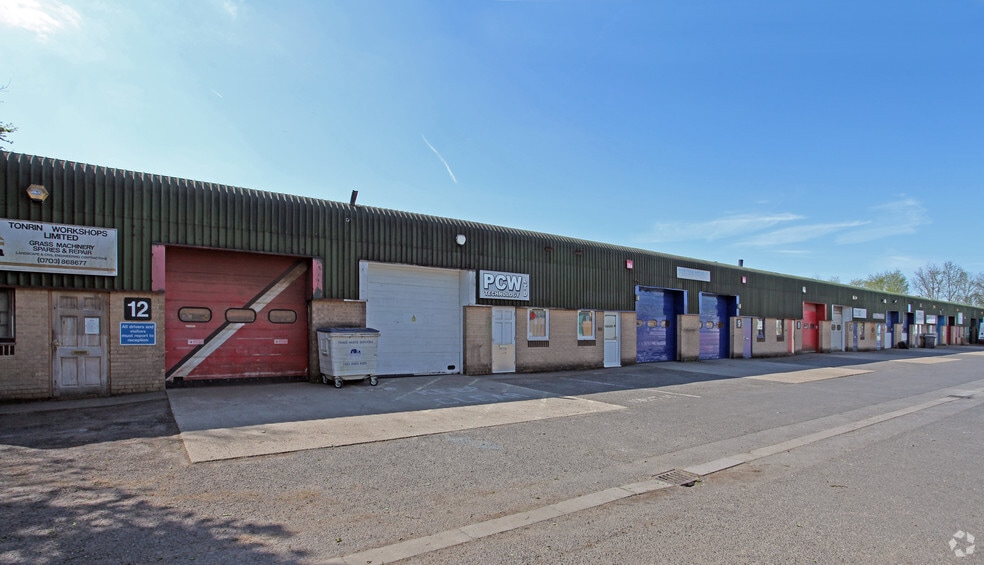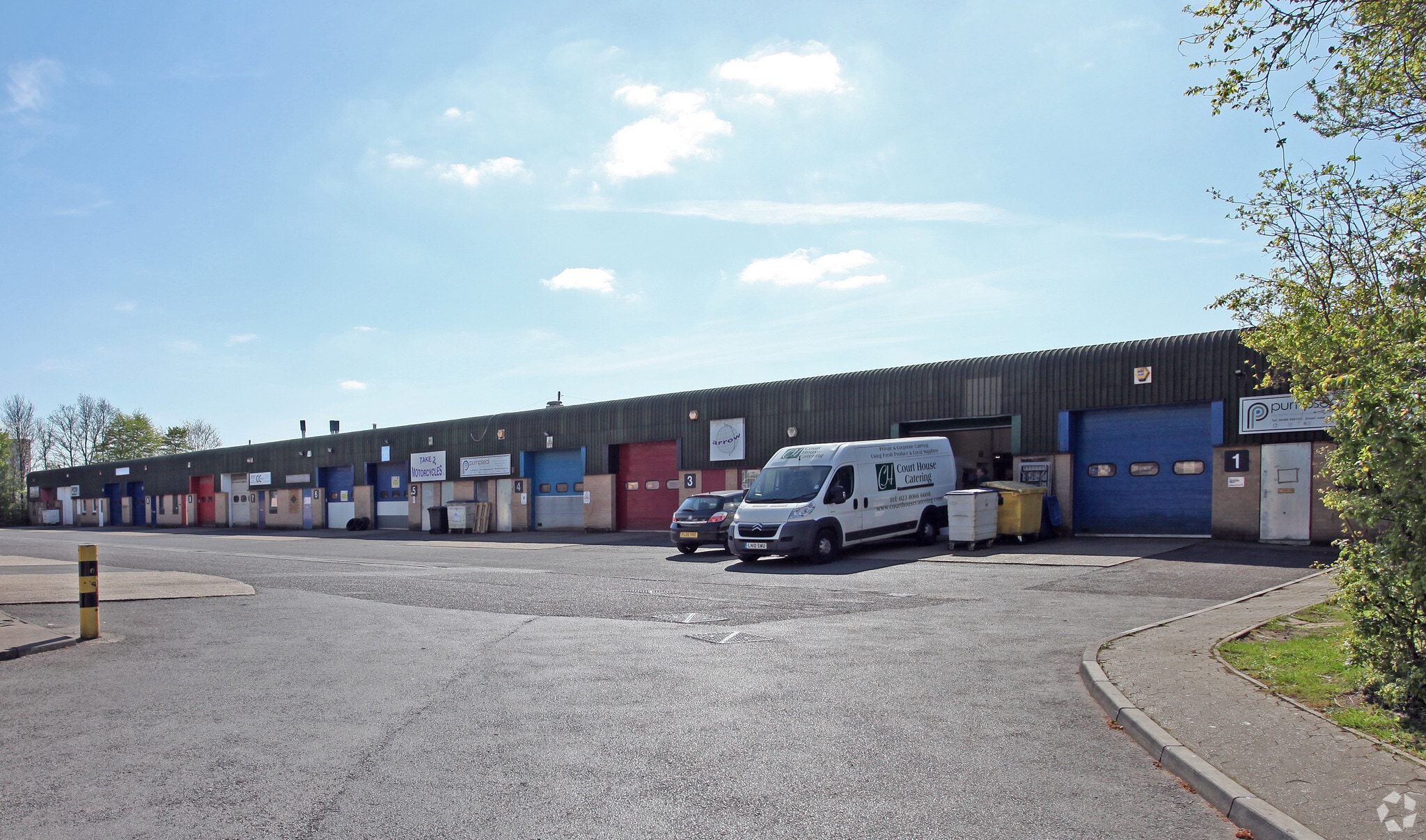1-12 Test Ln 2,113 SF of Industrial Space Available in Southampton SO16 9JW


HIGHLIGHTS
- Prominent Location
- Parking Available
- Great Transport Links
FEATURES
ALL AVAILABLE SPACE(1)
Display Rent as
- SPACE
- SIZE
- TERM
- RENT
- SPACE USE
- CONDITION
- AVAILABLE
The 2 spaces in this building must be leased together, for a total size of 2,113 SF (Contiguous Area):
The property comprises a mid-terrace warehouse / industrial business unit of steel portal frame construction with inner blockwork elevations and forms part of the development of small industrial units. The unit is fitted out with a mezzanine floor to provide additional storage facilities. There is allocated parking on the forecourt and on the estate and the unit has a manually operated roller shutter door.
- Use Class: B2
- Private Restrooms
- Full eaves height approx. 14ft
- Partitioned office
- Natural Light
- Professional Lease
- Mid-Terrace Industrial Unit
| Space | Size | Term | Rent | Space Use | Condition | Available |
| Ground - Unit 9, 1st Floor - 9 | 2,113 SF | Negotiable | £9.94 /SF/PA | Industrial | Partial Build-Out | Now |
Ground - Unit 9, 1st Floor - 9
The 2 spaces in this building must be leased together, for a total size of 2,113 SF (Contiguous Area):
| Size |
|
Ground - Unit 9 - 1,167 SF
1st Floor - 9 - 946 SF
|
| Term |
| Negotiable |
| Rent |
| £9.94 /SF/PA |
| Space Use |
| Industrial |
| Condition |
| Partial Build-Out |
| Available |
| Now |
PROPERTY OVERVIEW
Built in 1985, this property comprises two floors with a total area of 30,000 sq ft of industrial space.





