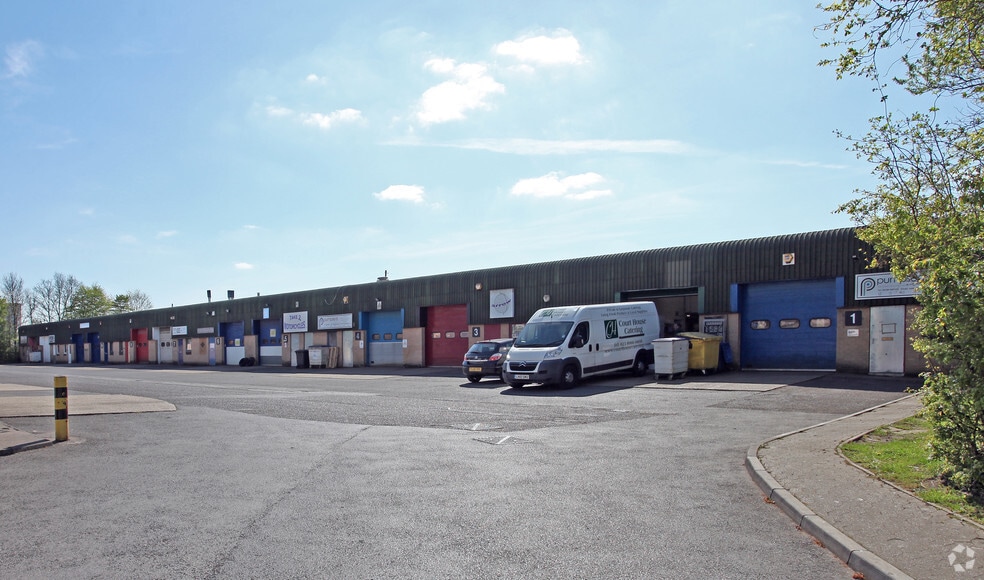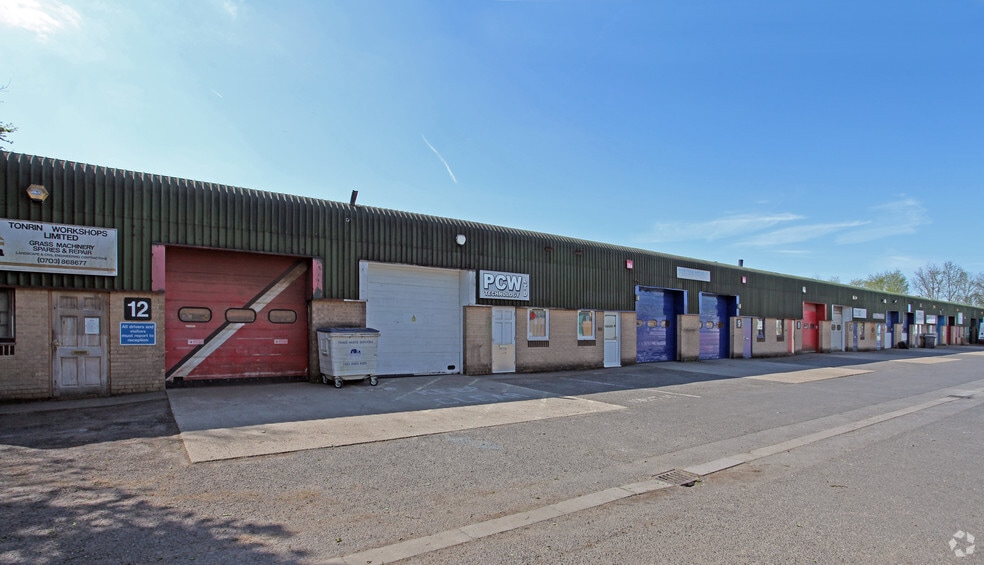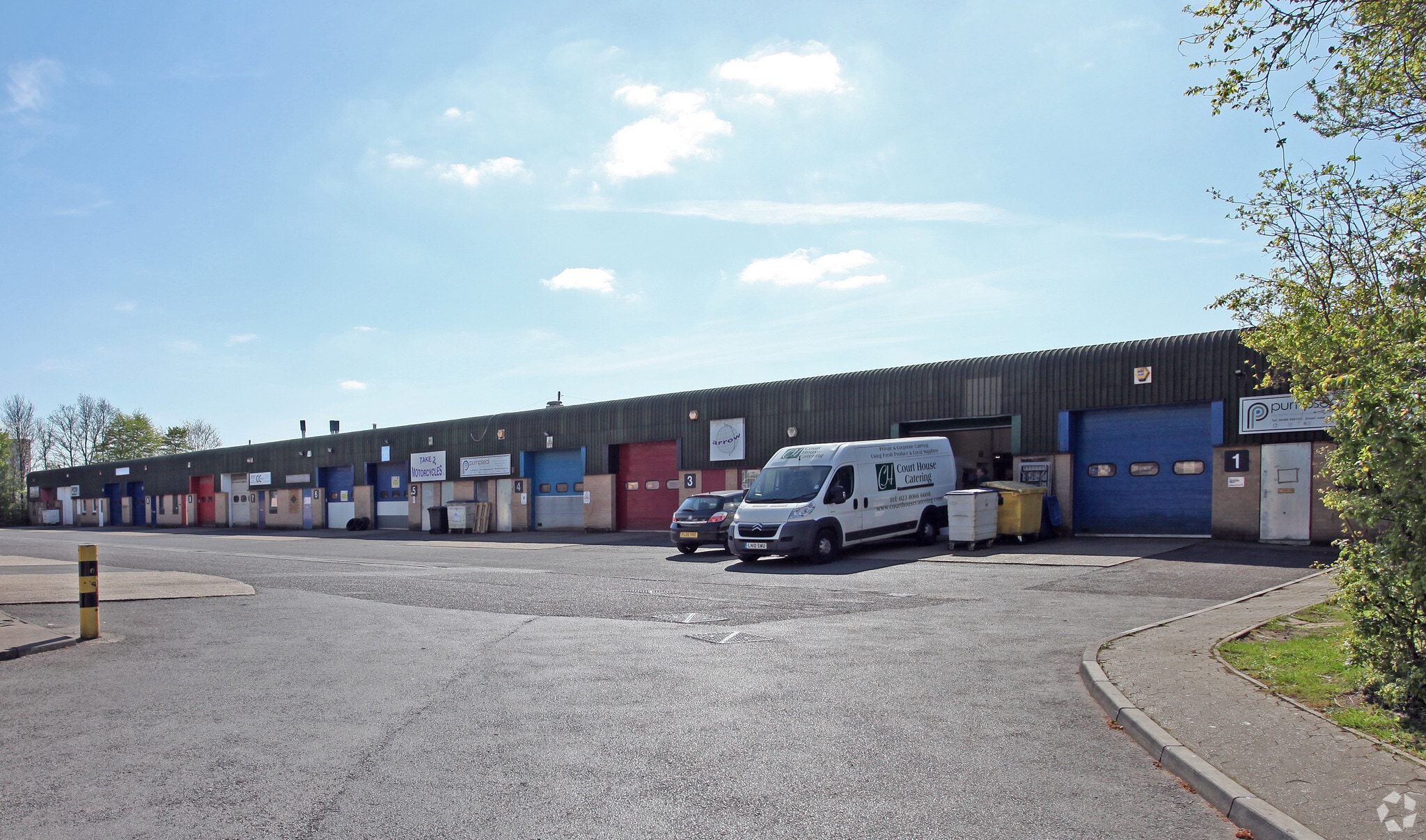1-12 Test Ln 646 - 3,891 SF of Industrial Space Available in Southampton SO16 9JW


HIGHLIGHTS
- Easy access to M271
- Located at Nursling Industrial Estate
- End of terrace industrial unit
FEATURES
ALL AVAILABLE SPACES(4)
Display Rent as
- SPACE
- SIZE
- TERM
- RENT
- SPACE USE
- CONDITION
- AVAILABLE
Available by way of a new full repairing and insuring lease for a term to be agreed at £21,000 per annum exclusive of rates VAT (if applicable) and all other outgoings. Alternatively available by way of a freehold sale at a guide price of £300,000 subject to contract. Note: There is to be a service charge levied to cover communal costs Note: It is understood VAT is payable on rents.
- Use Class: B8
- Private Restrooms
- Yard
- Full height workshop space
- Kitchen
- Energy Performance Rating - D
- Roller shutter door
- Well-presented office space
Available by way of a new full repairing and insuring lease for a term to be agreed at £19,000 per annum exclusive of rates VAT (if applicable) and all other outgoings. Alternatively available by way of a freehold sale at a guide price of £275,000 subject to contract. Note: There is to be a service charge levied to cover communal costs Note: It is understood VAT is not payable on rents. Note: It is understood VAT is payable on rents.
- Use Class: B8
- Private Restrooms
- Yard
- Full height workshop space
- Kitchen
- Energy Performance Rating - E
- Roller shutter door
- Well-presented office space
Available by way of a new full repairing and insuring lease for a term to be agreed at £21,000 per annum exclusive of rates VAT (if applicable) and all other outgoings. Alternatively available by way of a freehold sale at a guide price of £300,000 subject to contract. Note: There is to be a service charge levied to cover communal costs Note: It is understood VAT is payable on rents.
- Use Class: B8
- Private Restrooms
- Yard
- Full height workshop space
- Kitchen
- Energy Performance Rating - D
- Roller shutter door
- Well-presented office space
Available by way of a new full repairing and insuring lease for a term to be agreed at £19,000 per annum exclusive of rates VAT (if applicable) and all other outgoings. Alternatively available by way of a freehold sale at a guide price of £275,000 subject to contract. Note: There is to be a service charge levied to cover communal costs Note: It is understood VAT is not payable on rents. Note: It is understood VAT is payable on rents.
- Use Class: B8
- Private Restrooms
- Yard
- Full height workshop space
- Kitchen
- Energy Performance Rating - E
- Roller shutter door
- Well-presented office space
| Space | Size | Term | Rent | Space Use | Condition | Available |
| Ground - 1 | 1,258 SF | Negotiable | £10.00 /SF/PA | Industrial | Partial Build-Out | Under Offer |
| Ground - 4 | 1,147 SF | Negotiable | £10.60 /SF/PA | Industrial | Partial Build-Out | Now |
| Mezzanine - 1 | 840 SF | Negotiable | £10.00 /SF/PA | Industrial | Partial Build-Out | Under Offer |
| Mezzanine - 4 | 646 SF | Negotiable | £10.60 /SF/PA | Industrial | Partial Build-Out | Now |
Ground - 1
| Size |
| 1,258 SF |
| Term |
| Negotiable |
| Rent |
| £10.00 /SF/PA |
| Space Use |
| Industrial |
| Condition |
| Partial Build-Out |
| Available |
| Under Offer |
Ground - 4
| Size |
| 1,147 SF |
| Term |
| Negotiable |
| Rent |
| £10.60 /SF/PA |
| Space Use |
| Industrial |
| Condition |
| Partial Build-Out |
| Available |
| Now |
Mezzanine - 1
| Size |
| 840 SF |
| Term |
| Negotiable |
| Rent |
| £10.00 /SF/PA |
| Space Use |
| Industrial |
| Condition |
| Partial Build-Out |
| Available |
| Under Offer |
Mezzanine - 4
| Size |
| 646 SF |
| Term |
| Negotiable |
| Rent |
| £10.60 /SF/PA |
| Space Use |
| Industrial |
| Condition |
| Partial Build-Out |
| Available |
| Now |
PROPERTY OVERVIEW
The property is an end of terrace, light industrial/business unit, accessed via a roller shutter door, benefitting from allocated parking and outside workspace. Internally, the property comprises well-presented office space, along with full height workshop space. A mezzanine has been erected within the property, providing additional storage above the office sections of the unit. A Kitchenette and WC’s are of a good standard and compliment the office environment on the ground floor.











