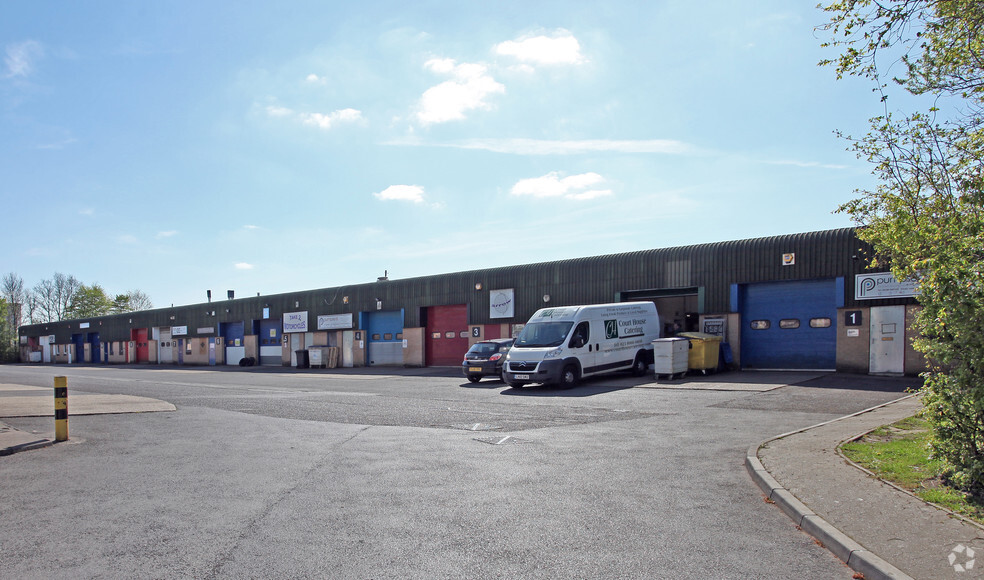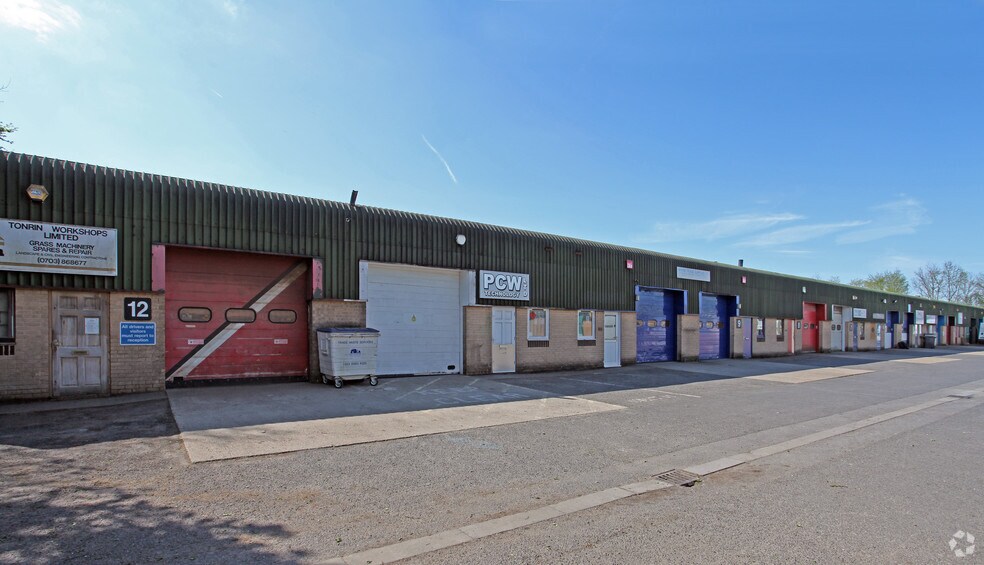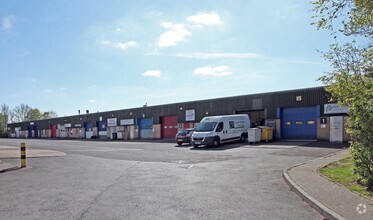
This feature is unavailable at the moment.
We apologize, but the feature you are trying to access is currently unavailable. We are aware of this issue and our team is working hard to resolve the matter.
Please check back in a few minutes. We apologize for the inconvenience.
- LoopNet Team
thank you

Your email has been sent!
1-12 Test Ln
Southampton SO16 9JW
Industrial Property For Sale · 30,000 SF


Investment Highlights
- Easy access to M271
- Located at Nursling Industrial Estate
- End of terrace industrial unit
Executive Summary
The property is an end of terrace, light industrial/business unit, accessed via a roller shutter door, benefitting from allocated parking and outside workspace. Internally, the property comprises well-presented office space, along with full height workshop space. A mezzanine has been erected within the property, providing additional storage above the office sections of the unit. A Kitchenette and WC’s are of a good standard and compliment the office environment on the ground floor.
PROPERTY FACTS
| Unit Size | 1,793 - 2,118 SF | Building Class | B |
| No. Units | 2 | Number of Floors | 2 |
| Total Building Size | 30,000 SF | Typical Floor Size | 12,000 SF |
| Property Type | Industrial | Year Built | 1985 |
| Property Subtype | Warehouse |
| Unit Size | 1,793 - 2,118 SF |
| No. Units | 2 |
| Total Building Size | 30,000 SF |
| Property Type | Industrial |
| Property Subtype | Warehouse |
| Building Class | B |
| Number of Floors | 2 |
| Typical Floor Size | 12,000 SF |
| Year Built | 1985 |
2 Units Available
Unit Unit 1
| Unit Size | 2,118 SF | Sale Type | Owner User |
| Unit Use | Industrial | Tenure | Freehold |
| Unit Size | 2,118 SF |
| Unit Use | Industrial |
| Sale Type | Owner User |
| Tenure | Freehold |
Description
The property is an end of terrace, light industrial/business unit, accessed via a roller shutter door, benefitting from allocated parking and outside workspace. Internally, the property comprises wellpresented office space, along with full height workshop space. A mezzanine has been erected within the property, providing additional storage above the office sections of the unit. A Kitchenette and WC’s are of a good standard and compliment the office environment on the ground floor.
Sale Notes
Available by way of a freehold sale at a guide price of
£300,000 subject to contract.
Unit Unit 4
| Unit Size | 1,793 SF | Sale Type | Owner User |
| Unit Use | Industrial | Tenure | Freehold |
| Unit Size | 1,793 SF |
| Unit Use | Industrial |
| Sale Type | Owner User |
| Tenure | Freehold |
Description
The property is a mid-terrace, light industrial/business unit, accessed via a roller shutter door benefitting from allocated parking and outside workspace. Internally, the property comprises mostly workshop space on the ground floor, suitable for a variety of users. A mezzanine has been erected within the property, providing a small office and some additional storage space.
Sale Notes
Available by way of a freehold sale at a guide price of
£275,000 subject to contract.
Amenities
- Security System
- Roof Lights
- Roller Shutters

