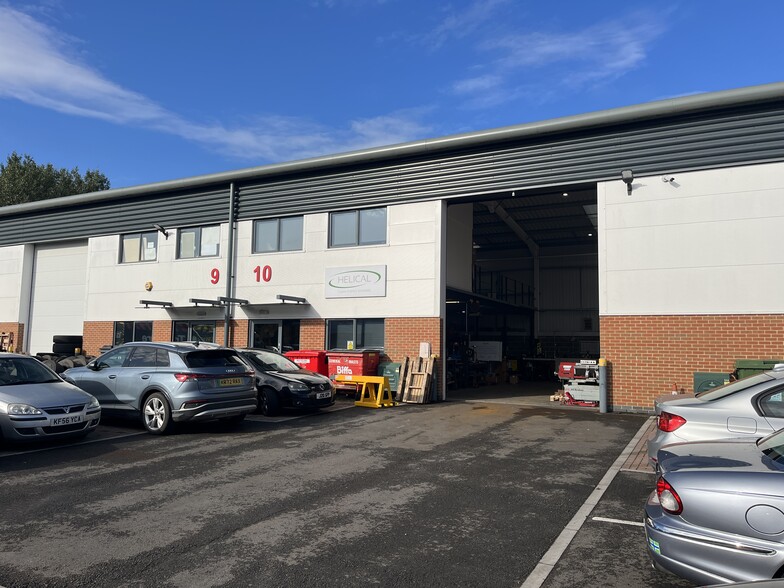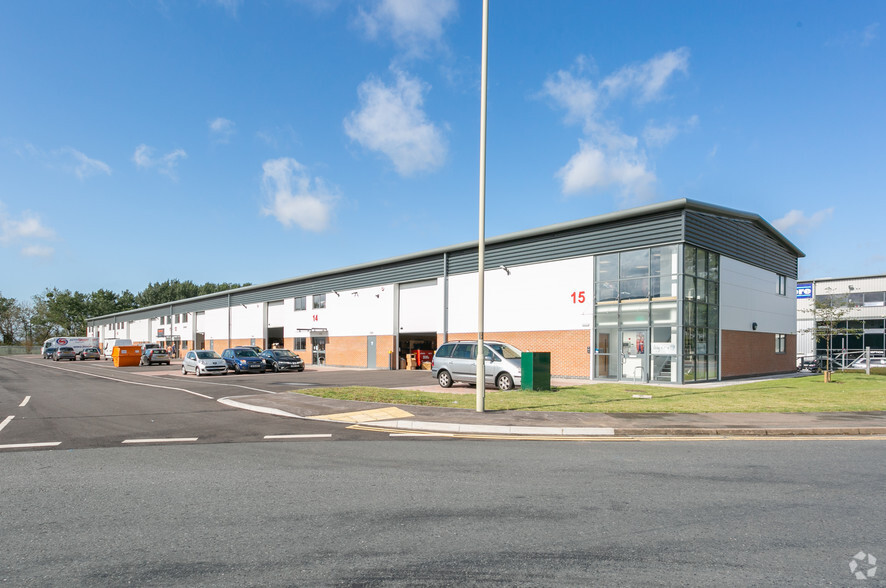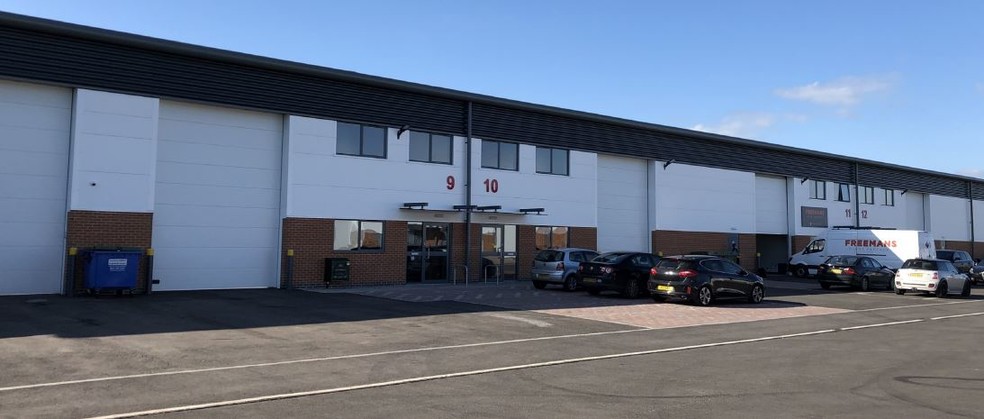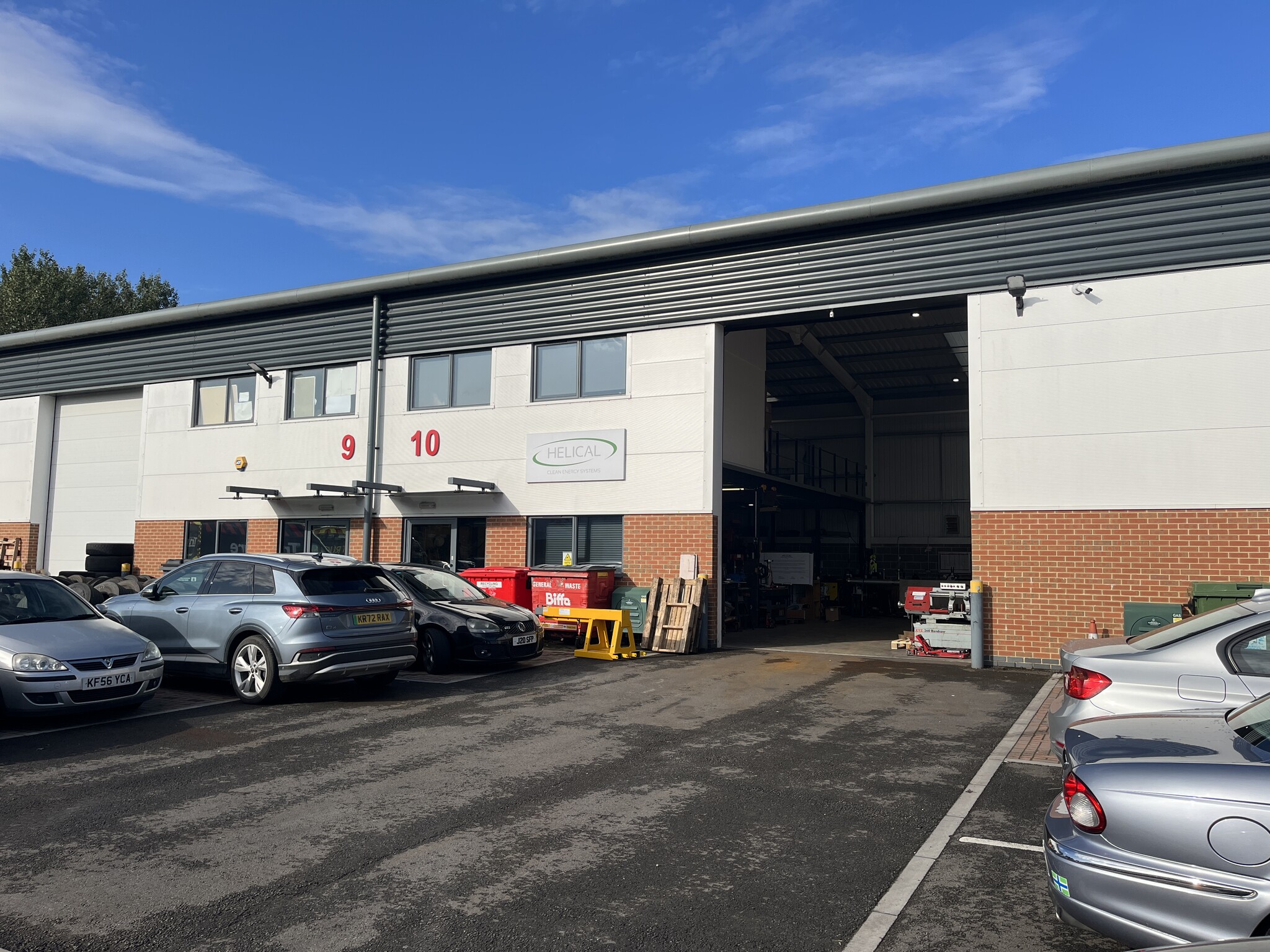Gabwell Business Centre 1-15 Quadrant Way 2,948 SF of Industrial Space Available in Hardwicke GL2 2RN



HIGHLIGHTS
- 14 high quality industrial units
- Combination of brick and profile metal clad elevations
- Steel portal frame construction
FEATURES
ALL AVAILABLE SPACE(1)
Display Rent as
- SPACE
- SIZE
- TERM
- RENT
- SPACE USE
- CONDITION
- AVAILABLE
The 2 spaces in this building must be leased together, for a total size of 2,948 SF (Contiguous Area):
A mid terrace unit of steel portal frame construction with a combination of brick and profile metal clad elevations. The unit benefits from a first floor mezzanine suitable for office fit out, subject to the necessary consents and regulations. The unit has a minimum eaves height of 6 metres, a power floated concrete floor, powder coated double glazed aluminium windows, separate personnel door, sectional overhead loading door and three phase electricity.
- Use Class: B2
- Energy Performance Rating - B
- Minimum 6m eaves height
- Secure Storage
- Modern industrial/warehouse unit
- Available August 2024
| Space | Size | Term | Rent | Space Use | Condition | Available |
| Ground - 9, 1st Floor - 9 | 2,948 SF | Negotiable | £10.01 /SF/PA | Industrial | Partial Build-Out | Now |
Ground - 9, 1st Floor - 9
The 2 spaces in this building must be leased together, for a total size of 2,948 SF (Contiguous Area):
| Size |
|
Ground - 9 - 1,967 SF
1st Floor - 9 - 981 SF
|
| Term |
| Negotiable |
| Rent |
| £10.01 /SF/PA |
| Space Use |
| Industrial |
| Condition |
| Partial Build-Out |
| Available |
| Now |
PROPERTY OVERVIEW
The Gabwell Business Centre is located on the Quadrant Distribution Centre approximately 3 miles to the south of Gloucester City Centre and within 1 mile of Junction 12 of the M5. The estate is accessed via the A38 dual carriageway and situated adjacent to Waterwells Business Park. Waterwells is an established estate.






