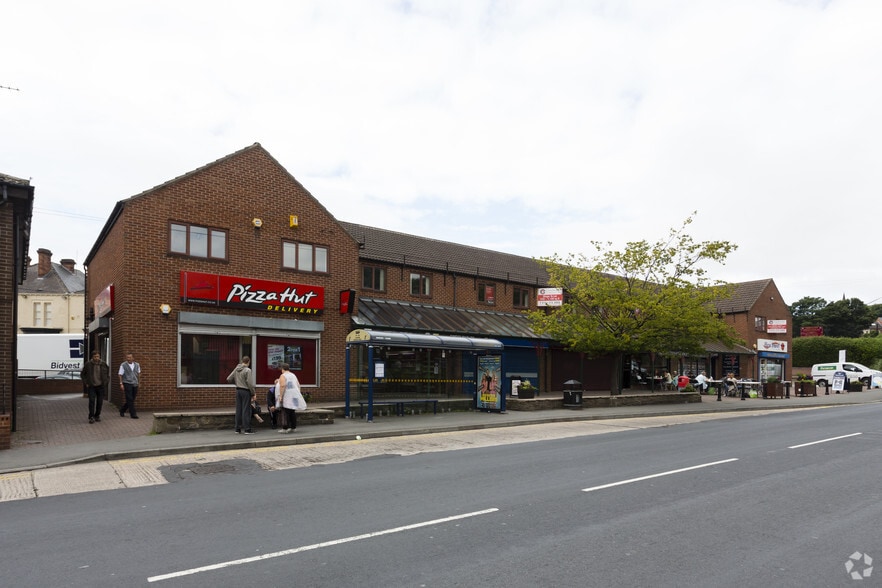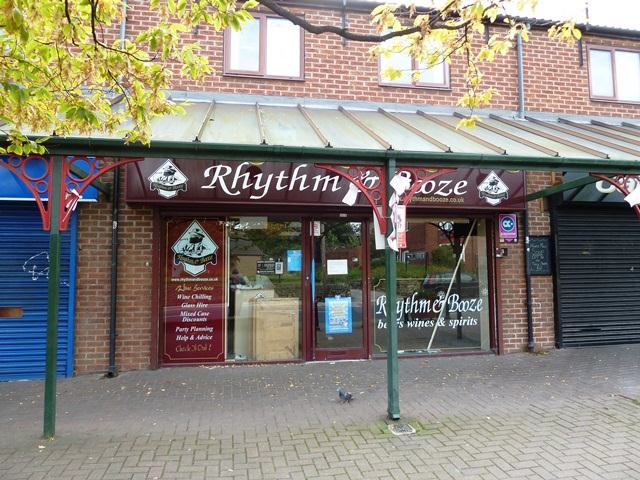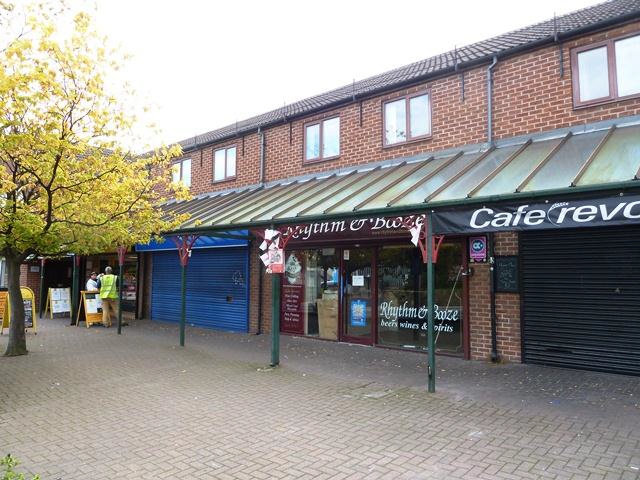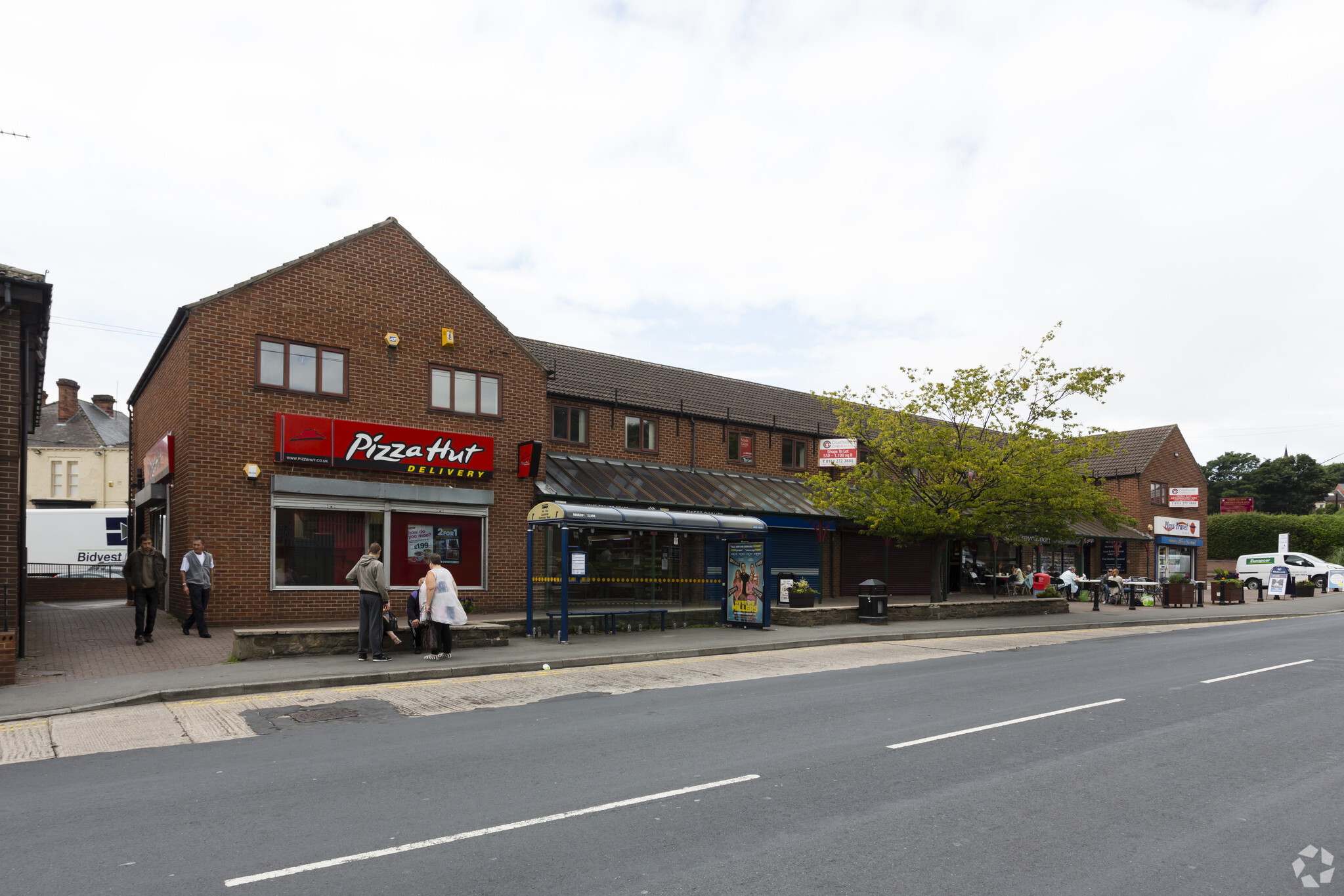1-17 Lound Side 386 - 960 SF of Retail Space Available in Chapeltown S35 2UQ



HIGHLIGHTS
- Suitable for a variety of uses - STP
- Rear Car Parking
- Busy Location
SPACE AVAILABILITY (2)
Display Rent as
- SPACE
- SIZE
- TERM
- RENT
- SERVICE TYPE
| Space | Size | Term | Rent | Service Type | ||
| Ground, Ste 1B | 386 SF | Negotiable | £6,240 /PA | TBD | ||
| Ground, Ste 1C | 574 SF | Negotiable | £9,100 /PA | TBD |
Ground, Ste 1B
The premises comprise a ground floor retail unit with a large sales area with partitioned office. This can be removed to provide clear floor space if required. A floor plan is attached. In addition to this there is a kitchen, store and WC to the rear. There is car parking available to the rear and the opportunity to have prominent signage on the return frontage.
- Use Class: E
- Can be combined with additional space(s) for up to 960 SF of adjacent space
- Kitchen
- Secure Storage
- Common Parts WC Facilities
- Suitable for a variety of uses
- Opportunity for prominent signage
Ground, Ste 1C
The premises comprise a ground floor retail unit with a large sales area with partitioned office. This can be removed to provide clear floor space if required. A floor plan is attached. In addition to this there is a kitchen, store and WC to the rear. There is car parking available to the rear and the opportunity to have prominent signage on the return frontage.
- Use Class: E
- Can be combined with additional space(s) for up to 960 SF of adjacent space
- Kitchen
- Secure Storage
- Common Parts WC Facilities
- Suitable for a variety of uses
- Opportunity for prominent signage
SELECT TENANTS AT 1-17 LOUND SIDE, CHAPELTOWN, SYK S35 2UQ
- Crucible Sales & Lettings
- Hays Travel Ltd
- Mirage Cigarettes Ltd
- Pizza Hut
- RSPCA Campaigns Ltd
PROPERTY FACTS
| Total Space Available | 960 SF |
| Property Type | Retail |
| Property Subtype | Storefront Retail/Office |
| Gross Internal Area | 12,102 SF |
| Year Built | 1994 |
ABOUT THE PROPERTY
The premises comprise a ground floor retail unit with a large sales area with partitioned office. This can be removed to provide clear floor space if required. A floor plan is attached. In addition to this there is a kitchen, store and WC to the rear. There is car parking available to the rear and the opportunity to have prominent signage on the return frontage.
- Roller Shutters
NEARBY MAJOR RETAILERS













