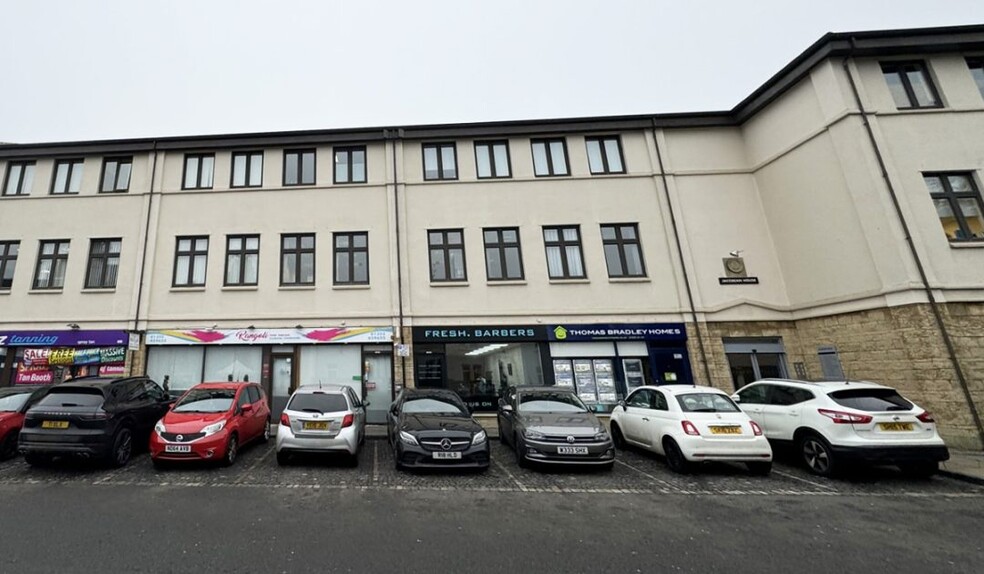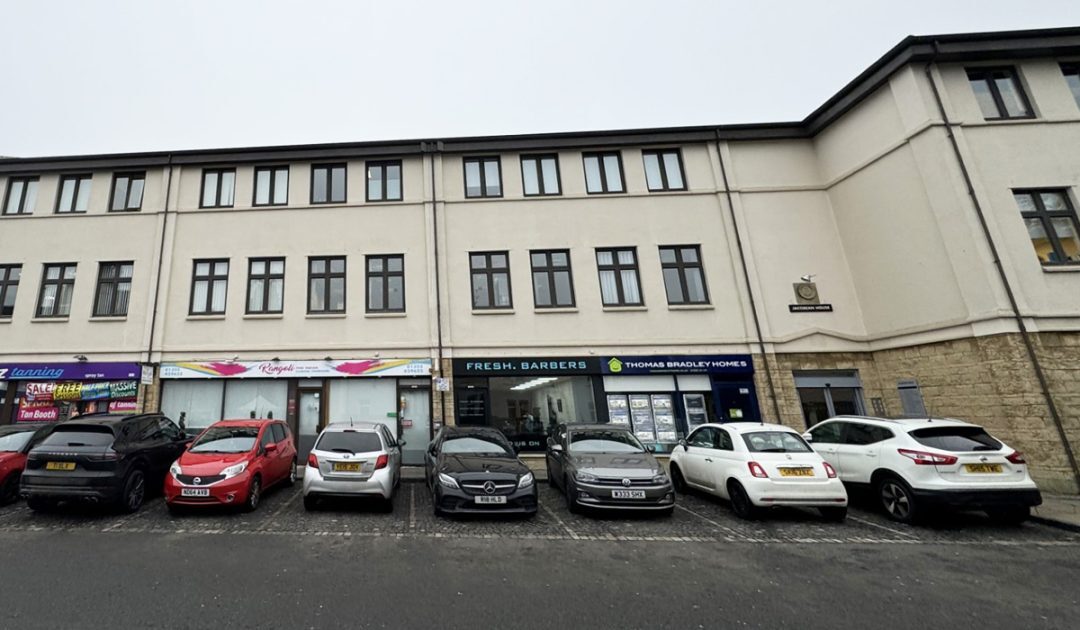Jacobean House 1-1A Glebe St 402 SF of Office Space Available in East Kilbride G74 4LY

HIGHLIGHTS
- Public car parking
- Connectivity via A725 into Glasgow
- East Kilbride train station nearby
ALL AVAILABLE SPACE(1)
Display Rent as
- SPACE
- SIZE
- TERM
- RENT
- SPACE USE
- CONDITION
- AVAILABLE
The suite offers intercom with ground floor access and benefits from communal kitchen facilites as well as ladies, gents, and assisted WCs.
- Use Class: Class 4
- Open Floor Plan Layout
- Laboratory
- Recessed Lighting
- Refurbished suite
- Suspended tile ceiling
- Partially Built-Out as Standard Office
- Kitchen
- Fully Carpeted
- Common Parts WC Facilities
- Natural light
| Space | Size | Term | Rent | Space Use | Condition | Available |
| 1st Floor, Ste Suite 9 | 402 SF | Negotiable | £17.41 /SF/PA | Office | Partial Build-Out | Now |
1st Floor, Ste Suite 9
| Size |
| 402 SF |
| Term |
| Negotiable |
| Rent |
| £17.41 /SF/PA |
| Space Use |
| Office |
| Condition |
| Partial Build-Out |
| Available |
| Now |
PROPERTY OVERVIEW
The property is situated in the north east side of Glebe Street, close to its junction with Hunter Street and Glebe Crescent within East Kilbride.
- Kitchen
- Central Heating
- Common Parts WC Facilities
- Lift Access
- Recessed Lighting
- Suspended Ceilings








