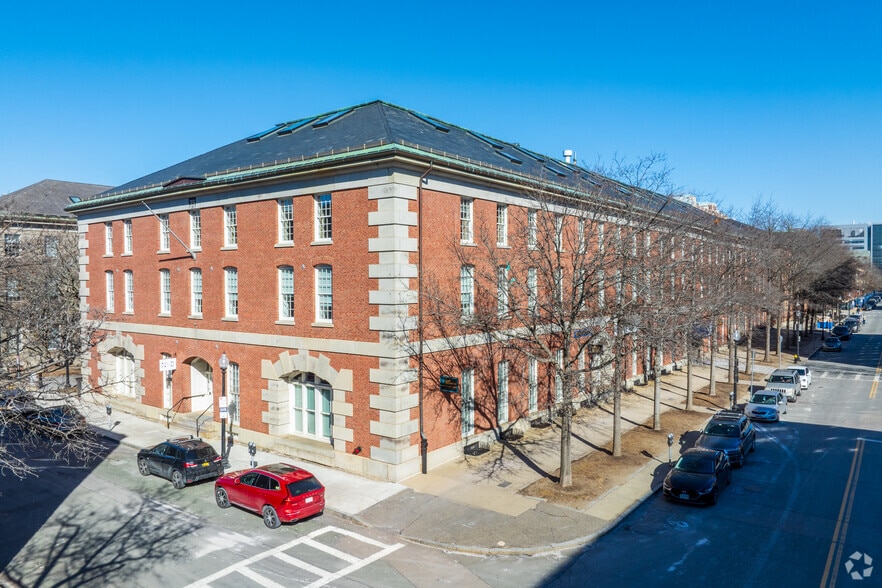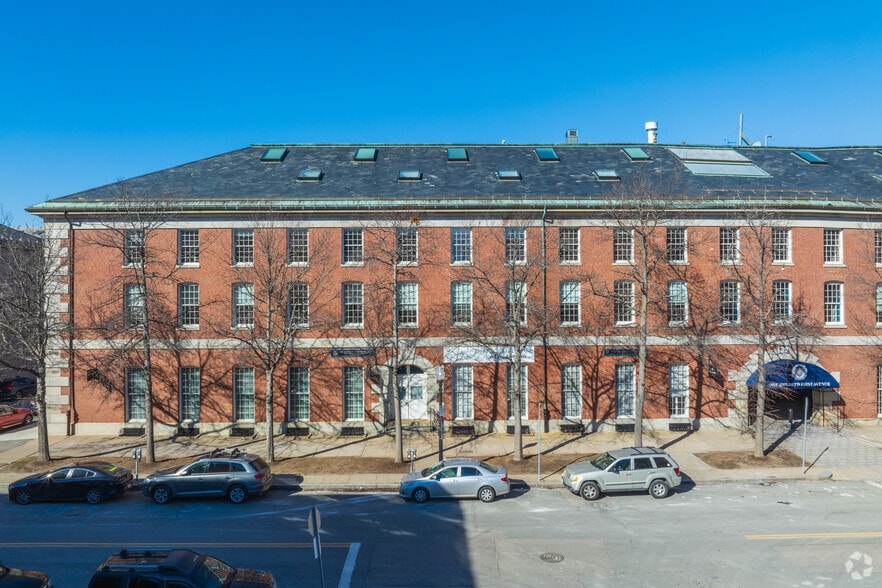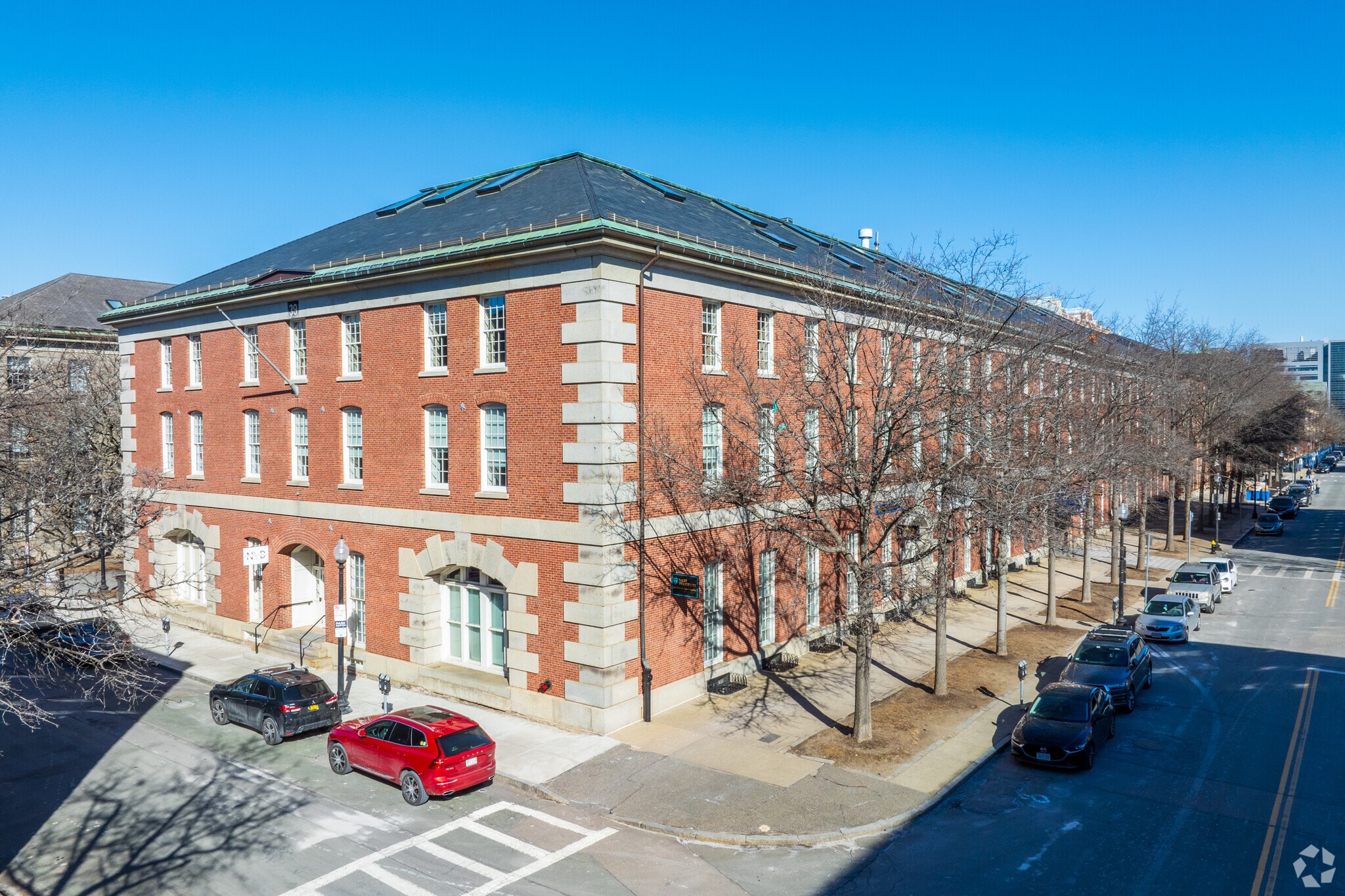PARK HIGHLIGHTS
- Navy Yard Plaza is a 250,000-square-foot mixed-use campus at the former Charleston Navy Yard, offering updated office space with historic charm.
- Popular on-site and neighboring amenities within walking distance include Dunkin’, 7-Eleven, the YMCA, Style Café, and The Anchor beer garden.
- Efficiently connect to Route 1 and Route 39, catch the Long Wharf ferry, or ride MBTA Bus Route 93 for convenient travel to and from the property.
- Take a moment to enjoy the numerous public parks that surround Navy Yard Plaza, providing abundant green space and spectacular harbor views.
PARK FACTS
ALL AVAILABLE SPACES(8)
Display Rent as
- SPACE
- SIZE
- TERM
- RENT
- SPACE USE
- CONDITION
- AVAILABLE
- Lease rate does not include utilities, property expenses or building services
- Listed rate may not include certain utilities, building services and property expenses
- 18 Private Offices
- 6 Workstations
- Central Air and Heating
- Fully Carpeted
- Natural Light
- Fully Built-Out as Professional Services Office
- 1 Conference Room
- Space is in Excellent Condition
- Reception Area
- Exposed Ceiling
- Boston Harbor Views.
- Listed rate may not include certain utilities, building services and property expenses
- 9 Private Offices
- 5 Workstations
- Central Air and Heating
- Fully Carpeted
- Natural Light
- Fully Built-Out as Professional Services Office
- 1 Conference Room
- Space is in Excellent Condition
- Reception Area
- Exposed Ceiling
- Boston Harbor Views.
- Listed rate may not include certain utilities, building services and property expenses
- Mostly Open Floor Plan Layout
- 12 Workstations
- Fully Built-Out as Research and Development Space
- 2 Conference Rooms
- Space is in Excellent Condition
| Space | Size | Term | Rent | Space Use | Condition | Available |
| 1st Floor, Ste 101 | 1,745 SF | Negotiable | Upon Application | Retail | Shell Space | Now |
| 2nd Floor, Ste 202 | 6,763 SF | Negotiable | Upon Application | Office | Full Build-Out | Now |
| 2nd Floor, Ste 203 | 2,100 SF | Negotiable | Upon Application | Office | Full Build-Out | Now |
| 4th Floor, Ste 402 | 5,028 SF | Negotiable | £27.14 /SF/PA | Office | Full Build-Out | Now |
1 1st Ave - 1st Floor - Ste 101
1 1st Ave - 2nd Floor - Ste 202
1 1st Ave - 2nd Floor - Ste 203
1 1st Ave - 4th Floor - Ste 402
- SPACE
- SIZE
- TERM
- RENT
- SPACE USE
- CONDITION
- AVAILABLE
- Partially Built-Out as Standard Office
- Can be combined with additional space(s) for up to 22,300 SF of adjacent space
- Partially Built-Out as Standard Office
- Can be combined with additional space(s) for up to 22,300 SF of adjacent space
- Partially Built-Out as Standard Office
- Can be combined with additional space(s) for up to 22,300 SF of adjacent space
Fully furnished as shown on plan.
- Fully Built-Out as Standard Office
- Space is in Excellent Condition
- Mostly Open Floor Plan Layout
| Space | Size | Term | Rent | Space Use | Condition | Available |
| 3rd Floor, Ste 301 | 11,500 SF | Negotiable | Upon Application | Office | Partial Build-Out | Now |
| 3rd Floor, Ste 302 | 3,500 SF | Negotiable | Upon Application | Office | Partial Build-Out | Now |
| 3rd Floor, Ste 303 | 7,300 SF | 3-7 Years | Upon Application | Office | Partial Build-Out | Now |
| 4th Floor, Ste 402 | 4,854 SF | Negotiable | Upon Application | Office | Full Build-Out | Now |
39 1st Ave - 3rd Floor - Ste 301
39 1st Ave - 3rd Floor - Ste 302
39 1st Ave - 3rd Floor - Ste 303
39 1st Ave - 4th Floor - Ste 402
SELECT TENANTS AT THIS PROPERTY
- 7-Eleven
- Convenience store chain offering a wide range of snacks, beverages, and everyday essentials.
- Centerfield Media
- Digital advertising agency specializing in search engine marketing.
- GreenPages Inc
- Computer software and IT consultant company headquartered in Kittery, Maine.
- Miltenyi Biotec
- International biotechnology research company headquartered in Germany.
- The Shop At Dovetail
- Local seafood restaurant based in Boston Massachusetts.
PARK OVERVIEW
Navy Yard Plaza, located off First Avenue, presents premier office space overlooking the Boston Harbor in Massachusetts. Part of a four-building historic restoration project comprising over 250,000 square feet of office and retail space, the Navy Yard Plaza sits within the former Charlestown Navy Yard, surrounded by public parks and museums. Experience buildings presenting updated suites that uncompromisingly retain their historic charm. Wooden beams, exposed brick, and high ceilings artfully harmonize with everything needed for today’s businesses. In addition to stunning views of the harbor and elevator access with key card security, businesses enjoy convenient commuting options with easy access to Routes 1 and 93, ferry boat service to Long Wharf, MBTA Bus Route 93 access, and parking availability at nearby Building 149. Successfully developed by the Kenney Development Company, Navy Yard Plaza provides responsive ownership and attentive management through its affiliate, Fulton Properties. Campus tenants can grab coffee at the on-site Dunkin’, walk across the street to a 7-Eleven, have breakfast or lunch at the nearby Style Café, or enjoy an after-work drink at The Anchor beer garden, less than a five-minute walk away.
- Courtyard
- Property Manager on Site
- Restaurant
- Waterfront
PARK BROCHURE
NEARBY AMENITIES
RESTAURANTS |
|||
|---|---|---|---|
| The Shop At Dovetail | - | - | 0 min walk |
| Dunkin' | Cafe | - | 2 min walk |
RETAIL |
||
|---|---|---|
| 7-Eleven | Convenience Market | 0 min walk |
| Ymca | Fitness | 3 min walk |
HOTELS |
|
|---|---|
| Residence Inn |
168 rooms
3 min drive
|
| Kimpton |
237 rooms
4 min drive
|
| Curio Collection by Hilton |
112 rooms
5 min drive
|
| Hampton by Hilton |
114 rooms
5 min drive
|
| citizenM |
272 rooms
4 min drive
|
| Fairfield Inn |
123 rooms
5 min drive
|
LEASING AGENT
Daniel Luter, Vice President
Working closely with investors, owners, property managers and construction managers on projects ranging from $1,000,000 to $50,000,000, Dan’s expertise and attention to detail have ensured KDC clients that their projects will be completed on time and within budget.
In addition, Dan’s comprehensive knowledge of marketing, selling or leasing commercial and residential properties provides an added dimension to the role he has played at KDC since joining the company in 2006.
Dan earned his MBA from the Whittemore School of Business and Economics at the University of New Hampshire after earning a BS in Organizational Management from Daniel Webster College in Nashua, NH.
He holds Real Estate Broker licenses in NH and MA and received his Construction Supervisor’s License from the MA Department of Public Safety.














