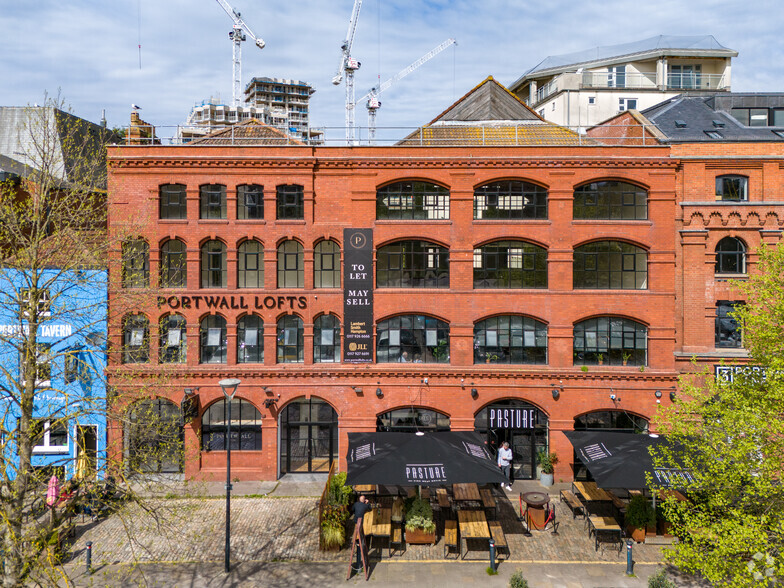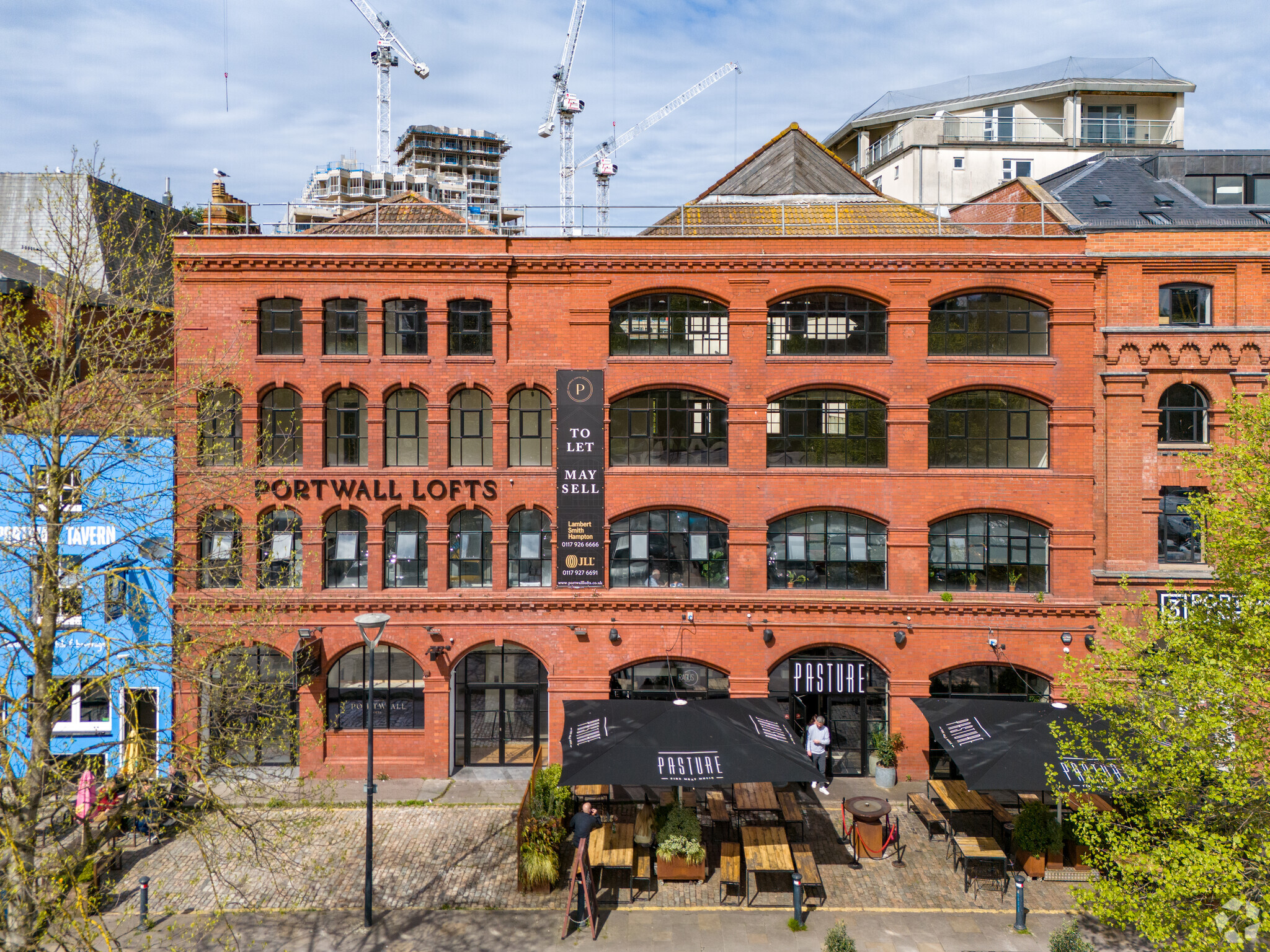HIGHLIGHTS
- Portwall Lofts invites you to join its boutique workspace where English heritage meets authentic luxury, exuding class and character within.
- Forming the origins of Bristol's 13th-century Portwall, the historic red-brick warehouse has been transformed to provide ultra-sustainable offices.
- Discover unrivalled amenities in all directions, from Queen Square on the doorstep to cultural attractions, bars, and Wapping Wharf's Cargo nearby.
- Located on a picturesque cobbled lane in central Bristol, nestled between the Harbourside and Temple Meads in the neighbourhood of Redcliffe.
- Sympathetic refurbishment has preserved the building's historic character and charm, creating an inspiring space to boost wellbeing.
- City centre location affording excellent connectivity, including Bristol Temple Meads Station nearby and access to the motorway network via the M32.
ALL AVAILABLE SPACES(2)
Display Rent as
- SPACE
- SIZE
- TERM
- RENT
- SPACE USE
- CONDITION
- AVAILABLE
Portwall Lofts is available to lease in its entirety. All spaces within this self-contained workspace are for the occupier's sole use, including showers, lockers, bicycle storage facilities, and even the energy generated from the rooftop solar panels. Please contact the agent for further information.
- Use Class: E
- Open Floor Plan Layout
- Can be combined with additional space(s) for up to 5,671 SF of adjacent space
- Raised Floor
- Exposed Ceiling
- Natural Light
- Shower Facilities
- DDA Compliant
- Open-Plan
- Comfort Heating & Cooling
- LED Lighting
- Grand Openable Windows
- Fully Built-Out as Standard Office
- Space is in Excellent Condition
- Elevator Access
- High Ceilings
- Secure Storage
- Bicycle Storage
- Energy Performance Rating - A
- Private Restrooms
- Wooden Floors
- Private Entrance
- Solar Panels
Portwall Lofts is available to lease in its entirety. All spaces within this self-contained workspace are for the occupier's sole use, including showers, lockers, bicycle storage facilities, and even the energy generated from the rooftop solar panels. Please contact the agent for further information.
- Use Class: E
- Open Floor Plan Layout
- Can be combined with additional space(s) for up to 5,671 SF of adjacent space
- Raised Floor
- Exposed Ceiling
- Natural Light
- Shower Facilities
- DDA Compliant
- Open-Plan
- Comfort Heating & Cooling
- LED Lighting
- Grand Openable Windows
- Fully Built-Out as Standard Office
- Space is in Excellent Condition
- Elevator Access
- High Ceilings
- Secure Storage
- Bicycle Storage
- Energy Performance Rating - A
- Private Restrooms
- Wooden Floors
- Private Entrance
- Solar Panels
| Space | Size | Term | Rent | Space Use | Condition | Available |
| 2nd Floor | 2,798 SF | Negotiable | Upon Application | Office | Full Build-Out | Now |
| 3rd Floor | 2,873 SF | Negotiable | Upon Application | Office | Full Build-Out | Now |
2nd Floor
| Size |
| 2,798 SF |
| Term |
| Negotiable |
| Rent |
| Upon Application |
| Space Use |
| Office |
| Condition |
| Full Build-Out |
| Available |
| Now |
3rd Floor
| Size |
| 2,873 SF |
| Term |
| Negotiable |
| Rent |
| Upon Application |
| Space Use |
| Office |
| Condition |
| Full Build-Out |
| Available |
| Now |
PROPERTY OVERVIEW
Become part of history at Portwall Lofts, an impressive Victorian red-brick warehouse forming the origins of Bristol's 13th-century Portwall. This elegant and inspiring workspace has transformed the top two floors and common parts following an extensive sympathetic refurbishment, maintaining the building's character and historic charm. Portwall Lofts now offers exceptionally restored, ultra-sustainable office space where English heritage meets authentic luxury. Bursting with natural light, character features, and top-end office specifications throughout, Portwall Lofts presents a one-of-a-kind opportunity to occupy a boutique workspace in the heart of Bristol. Upon entering this self-contained workspace, complete with a private entrance, people are greeted with a sumptuous velvet banquette in the lobby, black Crittall doors and windows, and real terrazzo floor tiles. The antique bronze and brass finishes will age gracefully with a rich patina, all adding to the welcoming sense of luxury. The grand vaulted timber-frame ceiling with skylights and a natural timber floor help create a sense of inspiring space to boost well-being, and the morning sun illuminates the workspace through the 300-strong Victorian-style window panes. In addition to the stylish fixtures and fittings, Portwall Lofts has complete autonomy to make this space your own. With 5,671 square feet across two open-plan floor plates, Portwall Lofts invites your business to call this prestigious address home. Designed with sustainability in mind, the sensitive restoration has incorporated an impressive range of green credentials throughout the build. From low-flow water appliances, brand-new LED lighting, a high-end heating, cooling, and ventilation system, and an array of solar panels on the roof, Portwall Lofts is well on its way to securing a BREEAM accreditation of 'Excellent' and has already achieved an EPC A. Designed to encourage green travel to and from the building with ample bike and pedestrian-friendly routes in the vicinity, occupiers can enjoy excellent end-of-journey facilities including bicycle storage, and on-site lockers and showers. The Portwall Lofts building is located along a picturesque cobbled lane in central Bristol, nestled between the Harbourside and Temple Meads in the neighbourhood of Redcliffe. The area enjoys an array of local amenities on its doorstep, from the leafy green space of Queen Square and trendy shipping container eateries at Wapping Wharf's Cargo to the cultural attractions, bars, and buzz of Bristol Harbourside.
- Raised Floor
- EPC - A
- Central Heating
- Demised WC facilities
- High Ceilings
- Lift Access
- Natural Light
- Open-Plan
- Shower Facilities
- Wooden Floors
- Air Conditioning
PROPERTY FACTS
MARKETING BROCHURE
NEARBY AMENITIES
RESTAURANTS |
|||
|---|---|---|---|
| Pasture Restaurant | Steakhouse | £££££ | In Building |
| Greggs | - | - | 6 min walk |
| Pret A Manger | Fast Food | £ | 7 min walk |
| The Cow & Sow | Steakhouse | £££££ | 8 min walk |
RETAIL |
||
|---|---|---|
| Barclays | Bank | 5 min walk |
| Tesco Express | Convenience Market | 7 min walk |
| Co-operative Childcare | Day-care | 7 min walk |
HOTELS |
|
|---|---|
| PREMIER SUITES |
51 rooms
3 min walk
|
| Novotel |
131 rooms
6 min walk
|
| SACO |
70 rooms
9 min walk
|
ABOUT EASTERN FRINGE
The Eastern Fringe is located within the Temple Quarter, which is one of the largest urban regeneration projects in the UK. This part of the city has taken over from the historical city centre as the new central business district with its enterprise zone status, transport links and high-quality offices all built in the past decade thanks to simplified planning. It is a well-established location for digital, technology, financial and media firms. The likes of BT, HMRC, PaymentSense, Deloitte and the BBC all have offices here.
The city’s universities are a draw and a talent resource for businesses. Bristol University graduates are the third most targeted by employers, according to the university website, and 95% of graduates are in employment more than a year after graduation. The City of Bristol’s 180,000-strong resident population is the most qualified in the South West region, with 57% of the population educated to degree level or higher, according to NOMIS.
Firms locating to the area will benefit from excellent transport links, with trains from Bristol Temple Meads Station to London Paddington averaging around 1 hour and 30 minutes. Bristol was recently named the most cycle-friendly city outside of London by COLAS. Cycling and walking are promoted by employers, with about 18% of people cycling to work and another 20% walking to work.
Bristol is also proud of its green credentials. It is the UK’s second Gold Sustainable Food City, the country’s first Cycling City and a former European Green Capital. Plus, Bristol is a Fairtrade City, trading with millions of workers in 58 developing countries, according to Visit Bristol. The environmental theme transfers to its offices with sustainability, BREEAM and high Energy Performance Certificate ratings at the core of new and future developments.
LEASING TEAMS
LEASING TEAMS
Roxine Foster,
Director - Office Advisory

ABOUT THE OWNER


























