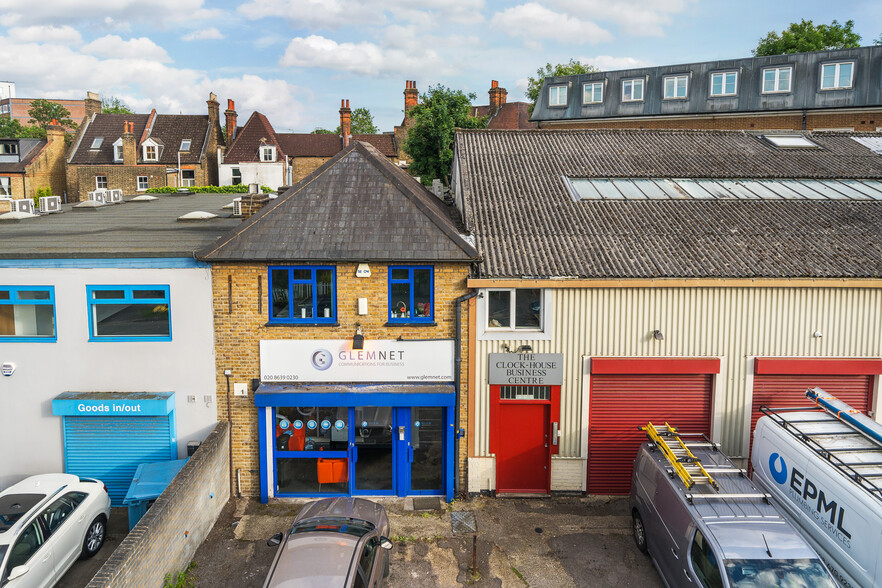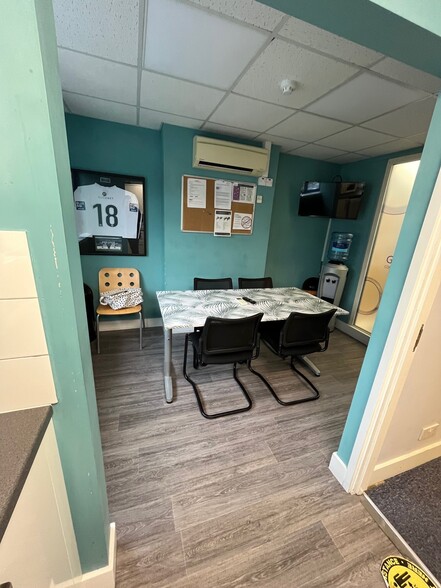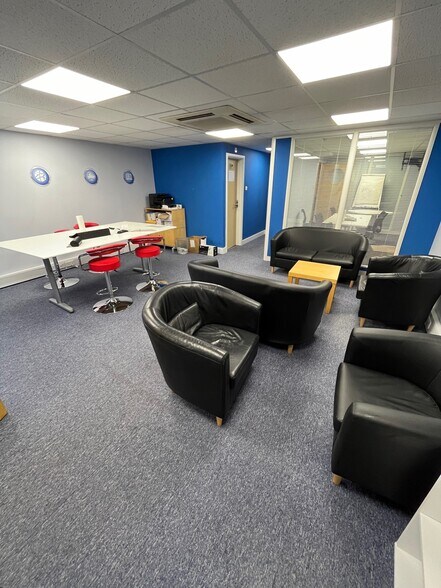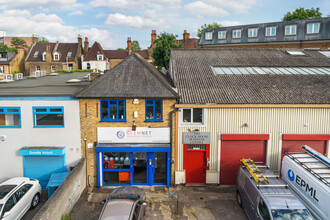
This feature is unavailable at the moment.
We apologize, but the feature you are trying to access is currently unavailable. We are aware of this issue and our team is working hard to resolve the matter.
Please check back in a few minutes. We apologize for the inconvenience.
- LoopNet Team
thank you

Your email has been sent!
Gatehouse 1-2 Thayers Farm Rd
1,141 - 2,368 SF of Office Space Available in Beckenham BR3 4LZ



all available spaces(2)
Display Rent as
- Space
- Size
- Term
- Rent
- Space Use
- Condition
- Available
Arranged over two floors as offices in good order, the building extends to 2,368sqft and is ready for immediate occupation. The property benefits from two internal staircases at the front and rear, there are therefore plenty of options on how the property could be used to suit an occupier's business needs. The building could be used for offices, part office part storage, or divided into two separate ground and first floor spaces. Guiding £45,000 for a new FRI lease on terms to be agreed.
- Use Class: E
- Mostly Open Floor Plan Layout
- Can be combined with additional space(s) for up to 2,368 SF of adjacent space
- Flexible E class usage
- Air conditioning
- Fully Built-Out as Standard Office
- Fits 3 - 10 People
- Energy Performance Rating - C
- 3 parking spaces
- Kitchen facilities
Arranged over two floors as offices in good order, the building extends to 2,368sqft and is ready for immediate occupation. The property benefits from two internal staircases at the front and rear, there are therefore plenty of options on how the property could be used to suit an occupier's business needs. The building could be used for offices, part office part storage, or divided into two separate ground and first floor spaces. Guiding £45,000 for a new FRI lease on terms to be agreed.
- Use Class: E
- Mostly Open Floor Plan Layout
- Can be combined with additional space(s) for up to 2,368 SF of adjacent space
- Flexible E class usage
- Air conditioning
- Fully Built-Out as Standard Office
- Fits 4 - 10 People
- Energy Performance Rating - C
- 3 parking spaces
- Kitchen facilities
| Space | Size | Term | Rent | Space Use | Condition | Available |
| Ground | 1,141 SF | Negotiable | £16.89 /SF/PA £1.41 /SF/MO £181.80 /m²/PA £15.15 /m²/MO £19,271 /PA £1,606 /MO | Office | Full Build-Out | Now |
| 1st Floor | 1,227 SF | Negotiable | £16.89 /SF/PA £1.41 /SF/MO £181.80 /m²/PA £15.15 /m²/MO £20,724 /PA £1,727 /MO | Office | Full Build-Out | Now |
Ground
| Size |
| 1,141 SF |
| Term |
| Negotiable |
| Rent |
| £16.89 /SF/PA £1.41 /SF/MO £181.80 /m²/PA £15.15 /m²/MO £19,271 /PA £1,606 /MO |
| Space Use |
| Office |
| Condition |
| Full Build-Out |
| Available |
| Now |
1st Floor
| Size |
| 1,227 SF |
| Term |
| Negotiable |
| Rent |
| £16.89 /SF/PA £1.41 /SF/MO £181.80 /m²/PA £15.15 /m²/MO £20,724 /PA £1,727 /MO |
| Space Use |
| Office |
| Condition |
| Full Build-Out |
| Available |
| Now |
Ground
| Size | 1,141 SF |
| Term | Negotiable |
| Rent | £16.89 /SF/PA |
| Space Use | Office |
| Condition | Full Build-Out |
| Available | Now |
Arranged over two floors as offices in good order, the building extends to 2,368sqft and is ready for immediate occupation. The property benefits from two internal staircases at the front and rear, there are therefore plenty of options on how the property could be used to suit an occupier's business needs. The building could be used for offices, part office part storage, or divided into two separate ground and first floor spaces. Guiding £45,000 for a new FRI lease on terms to be agreed.
- Use Class: E
- Fully Built-Out as Standard Office
- Mostly Open Floor Plan Layout
- Fits 3 - 10 People
- Can be combined with additional space(s) for up to 2,368 SF of adjacent space
- Energy Performance Rating - C
- Flexible E class usage
- 3 parking spaces
- Air conditioning
- Kitchen facilities
1st Floor
| Size | 1,227 SF |
| Term | Negotiable |
| Rent | £16.89 /SF/PA |
| Space Use | Office |
| Condition | Full Build-Out |
| Available | Now |
Arranged over two floors as offices in good order, the building extends to 2,368sqft and is ready for immediate occupation. The property benefits from two internal staircases at the front and rear, there are therefore plenty of options on how the property could be used to suit an occupier's business needs. The building could be used for offices, part office part storage, or divided into two separate ground and first floor spaces. Guiding £45,000 for a new FRI lease on terms to be agreed.
- Use Class: E
- Fully Built-Out as Standard Office
- Mostly Open Floor Plan Layout
- Fits 4 - 10 People
- Can be combined with additional space(s) for up to 2,368 SF of adjacent space
- Energy Performance Rating - C
- Flexible E class usage
- 3 parking spaces
- Air conditioning
- Kitchen facilities
Property Overview
The property comprises two light industrial units totalling 7,439 square feet. The property is located 0.2 miles/4 minute walk from Clock House Train Station which provides regular and direct services into London Bridge (20 minutes) and Charing Cross (30 minutes). Avenue Road Tram Station is also 0.5 miles away providing connections to East and West Croydon and Wimbledon.
PROPERTY FACTS
Presented by

Gatehouse | 1-2 Thayers Farm Rd
Hmm, there seems to have been an error sending your message. Please try again.
Thanks! Your message was sent.


