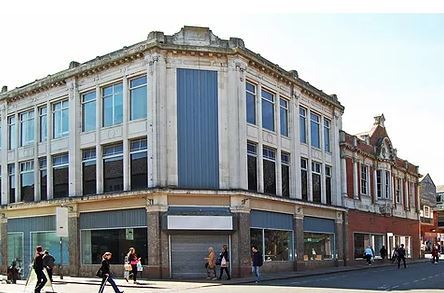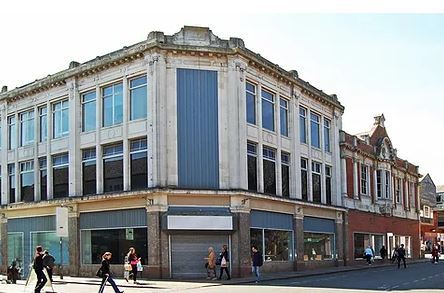Foundation House 1-21 Long Wyre St 612 - 11,603 SF of Retail Space Available in Colchester CO1 1LR

HIGHLIGHTS
- Affluent Location
- Good Transport Links Nearby
- A New Retail and Leisure Destination for Colechester
SPACE AVAILABILITY (5)
Display Rent as
- SPACE
- SIZE
- TERM
- RENT
- SERVICE TYPE
| Space | Size | Term | Rent | Service Type | ||
| Ground, Ste 1 | 1,536 SF | Negotiable | Upon Application | TBD | ||
| Ground, Ste 3a | 2,853 SF | Negotiable | Upon Application | TBD | ||
| Ground, Ste 3b | 4,668 SF | Negotiable | Upon Application | TBD | ||
| Ground, Ste 4a | 1,934 SF | Negotiable | Upon Application | TBD | ||
| Ground, Ste 4b | 612 SF | Negotiable | Upon Application | TBD |
Ground, Ste 1
Planning has been granted for the reconfiguration of the property to provide a mix of A1 and, A3 units. The property will be subdivided to form two retail units and five restaurant units, arranged over the ground and first floors.
- Use Class: E
- Located in-line with other retail
- Space is in Excellent Condition
- Can be combined with additional space(s) for up to 11,603 SF of adjacent space
- Private Restrooms
- Display Window
- Professional Lease
Ground, Ste 3a
Planning has been granted for the reconfiguration of the property to provide a mix of A1 and, A3 units. The property will be subdivided to form two retail units and five restaurant units, arranged over the ground and first floors.
- Use Class: E
- Located in-line with other retail
- Space is in Excellent Condition
- Can be combined with additional space(s) for up to 11,603 SF of adjacent space
- Private Restrooms
- Display Window
- Professional Lease
Ground, Ste 3b
Planning has been granted for the reconfiguration of the property to provide a mix of A1 and, A3 units. The property will be subdivided to form two retail units and five restaurant units, arranged over the ground and first floors.
- Use Class: E
- Located in-line with other retail
- Space is in Excellent Condition
- Can be combined with additional space(s) for up to 11,603 SF of adjacent space
- Private Restrooms
- Display Window
- Professional Lease
Ground, Ste 4a
Planning has been granted for the reconfiguration of the property to provide a mix of A1 and, A3 units. The property will be subdivided to form two retail units and five restaurant units, arranged over the ground and first floors.
- Use Class: E
- Located in-line with other retail
- Space is in Excellent Condition
- Can be combined with additional space(s) for up to 11,603 SF of adjacent space
- Private Restrooms
- Display Window
- Professional Lease
Ground, Ste 4b
Planning has been granted for the reconfiguration of the property to provide a mix of A1 and, A3 units. The property will be subdivided to form two retail units and five restaurant units, arranged over the ground and first floors.
- Use Class: E
- Located in-line with other retail
- Space is in Excellent Condition
- Can be combined with additional space(s) for up to 11,603 SF of adjacent space
- Private Restrooms
- Display Window
- Professional Lease
SELECT TENANTS AT FOUNDATION HOUSE
- TENANT
- DESCRIPTION
- UK LOCATIONS
- REACH
- The Sale Shop By Town Row
- -
- 1
- -
| TENANT | DESCRIPTION | UK LOCATIONS | REACH |
| The Sale Shop By Town Row | - | 1 | - |
PROPERTY FACTS
| Total Space Available | 11,603 SF |
| Property Type | Retail |
| Property Subtype | Storefront |
| Gross Internal Area | 45,986 SF |
| Year Built/Renovated | 1905/2020 |
ABOUT THE PROPERTY
St Nicholas Quarter, the site of the former Co-Op department store, is located on the junction of St Nicholas Street, Long Wyre Street and Culver Street East. The scheme is immediately adjacent to Primark and 2 mins walk (150m) from the new Curzon Cinema. It is ideally situated to benefit from all day trade.
NEARBY MAJOR RETAILERS


















