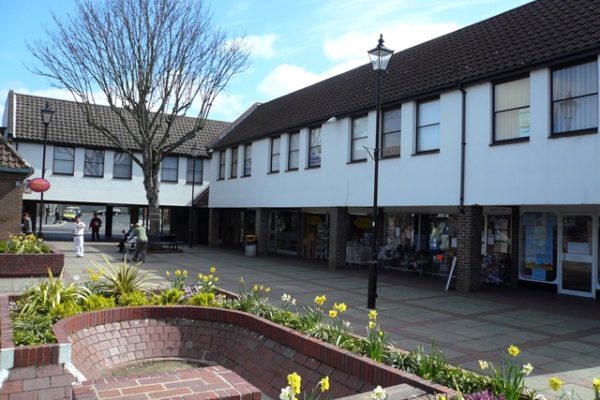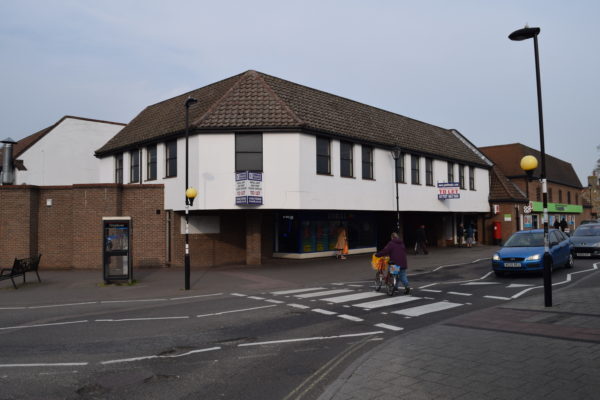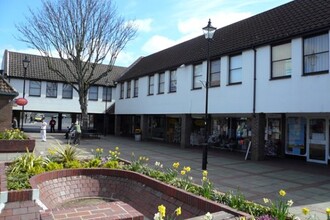
This feature is unavailable at the moment.
We apologize, but the feature you are trying to access is currently unavailable. We are aware of this issue and our team is working hard to resolve the matter.
Please check back in a few minutes. We apologize for the inconvenience.
- LoopNet Team
thank you

Your email has been sent!
The Precinct 1-27 Market Pl
3,013 - 12,141 SF of Space Available in Mildenhall IP28 7EF


Highlights
- Mildenhall is a busy market town located along the A1101
- The offices are located in the heart of the town centre and close to Sainsbury’s and the bus station
- Excellent vehicle access to a number of main arterial roads
Space Availability (3)
Display Rent as
- Space
- Size
- Term
- Rent
- Service Type
| Space | Size | Term | Rent | Service Type | ||
| Ground, Ste 12 | 5,984 SF | Negotiable | Upon Application Upon Application Upon Application Upon Application Upon Application Upon Application | TBD | ||
| 1st Floor, Ste 20a | 3,013 SF | Negotiable | £5.57 /SF/PA £0.46 /SF/MO £59.95 /m²/PA £5.00 /m²/MO £16,782 /PA £1,399 /MO | TBD | ||
| 1st Floor, Ste 20b | 3,144 SF | Negotiable | £5.57 /SF/PA £0.46 /SF/MO £59.95 /m²/PA £5.00 /m²/MO £17,512 /PA £1,459 /MO | TBD |
Ground, Ste 12
Internally the retail area is arranged over ground and first floors with goods lift and ancillary storage to both floors. Toilets and a small kitchenette are located on the first floor. There is a central staircase providing customer access from the ground floor to the first floor retail space. The retail areas have carpeted floors whilst ancillary areas have concrete or vinyl floors. There is fluorescent strip lighting throughout. A rear goods door is provided from a small shared exterior loading yard.
- Use Class: E
- Partially Built-Out as Standard Retail Space
- Located in-line with other retail
- Can be combined with additional space(s) for up to 12,141 SF of adjacent space
- Fits 8 - 26 People
- Energy Performance Rating - C
- Open plan
- Fully carpeted
- Communal WCs
1st Floor, Ste 20a
he property comprises a first floor office suite. Suite 20a was previously occupied by West Suffolk College and comprise an open plan training room with various offices and meeting rooms. The suite is accessed from two separate entrances from the main precinct. Suite 20a has suspended ceilings with recessed lighting, carpeted floors, storage heating, male and female communal WCs. 20b has strip lighting, carpeted floors, male and female communal WCs. Externally, there is a on-site car park, providing two spaces. The town’s main free car park is also located close to the building.
- Use Class: E
- Fully Built-Out as Standard Office
- Mostly Open Floor Plan Layout
- Fits 8 - 25 People
- Partitioned Offices
- Can be combined with additional space(s) for up to 12,141 SF of adjacent space
- Drop Ceilings
- Recessed Lighting
- Private Restrooms
- Open-Plan
- Open plan
- Fully carpeted
- Communal WCs
1st Floor, Ste 20b
Suite 20b is open plan but could quite readily be sub divided into individual offices. 20b has strip lighting, carpeted floors, male and female communal WCs.
- Use Class: E
- Fully Built-Out as Standard Office
- Mostly Open Floor Plan Layout
- Fits 8 - 26 People
- Partitioned Offices
- Can be combined with additional space(s) for up to 12,141 SF of adjacent space
- Drop Ceilings
- Recessed Lighting
- Private Restrooms
- Open-Plan
- Open plan
- Fully carpeted
- Communal WCs
Service Types
The rent amount and service type that the tenant (lessee) will be responsible to pay to the landlord (lessor) throughout the lease term is negotiated prior to both parties signing a lease agreement. The service type will vary depending upon the services provided. Contact the listing agent for a full understanding of any associated costs or additional expenses for each service type.
1. Fully Repairing & Insuring: All obligations for repairing and insuring the property (or their share of the property) both internally and externally.
2. Internal Repairing Only: The tenant is responsible for internal repairs only. The landlord is responsible for structural and external repairs.
3. Internal Repairing & Insuring: The tenant is responsible for internal repairs and insurance for internal parts of the property only. The landlord is responsible for structural and external repairs.
4. Negotiable or TBD: This is used when the leasing contact does not provide the service type.
PROPERTY FACTS FOR 1-27 Market Pl , Mildenhall, SFK IP28 7EF
| Property Type | Retail | Year Built | 1985 |
| Property Subtype | Storefront Retail/Office | Parking Ratio | 0.06/1,000 SF |
| Gross Internal Area | 31,746 SF |
| Property Type | Retail |
| Property Subtype | Storefront Retail/Office |
| Gross Internal Area | 31,746 SF |
| Year Built | 1985 |
| Parking Ratio | 0.06/1,000 SF |
About the Property
Mildenhall is situated approximately 12 miles form Bury St Edmunds, 23 miles form Cambridge, 76 miles from London, 42 miles from Norwich and 54 miles from Felixstowe. The offices are located in the heart of the town centre and close to Sainsbury’s and the bus station within Mildenhall’s main precinct area. Other occupiers nearby include the CO-OP supermarket, Lloyds Pharmacy, KFC, Hallmarks Card Shop and Wilkinson’s.
- Storage Space
- Recessed Lighting
Nearby Major Retailers






Presented by

The Precinct | 1-27 Market Pl
Hmm, there seems to have been an error sending your message. Please try again.
Thanks! Your message was sent.





