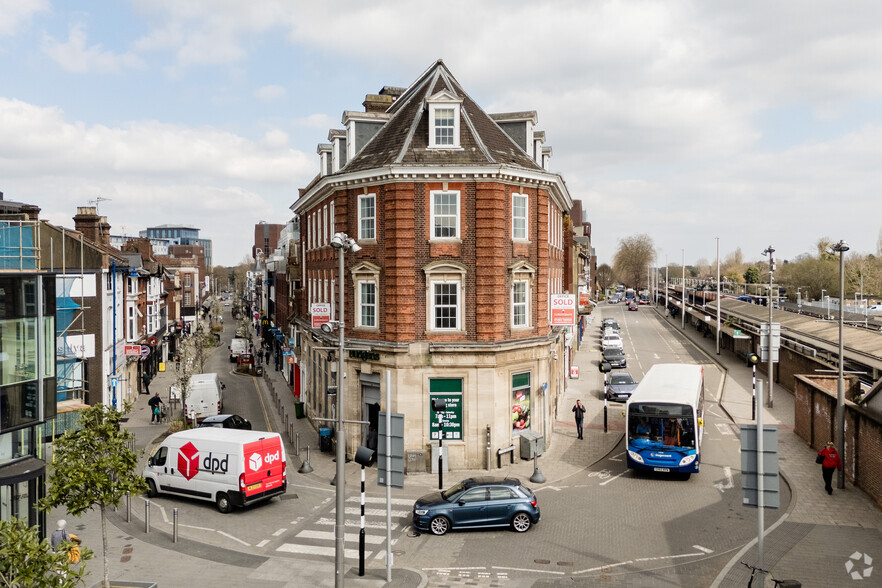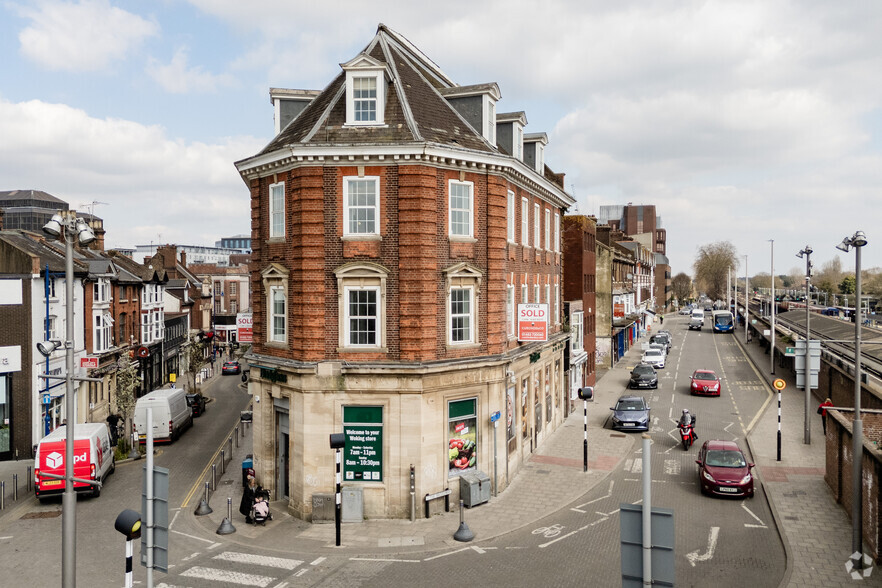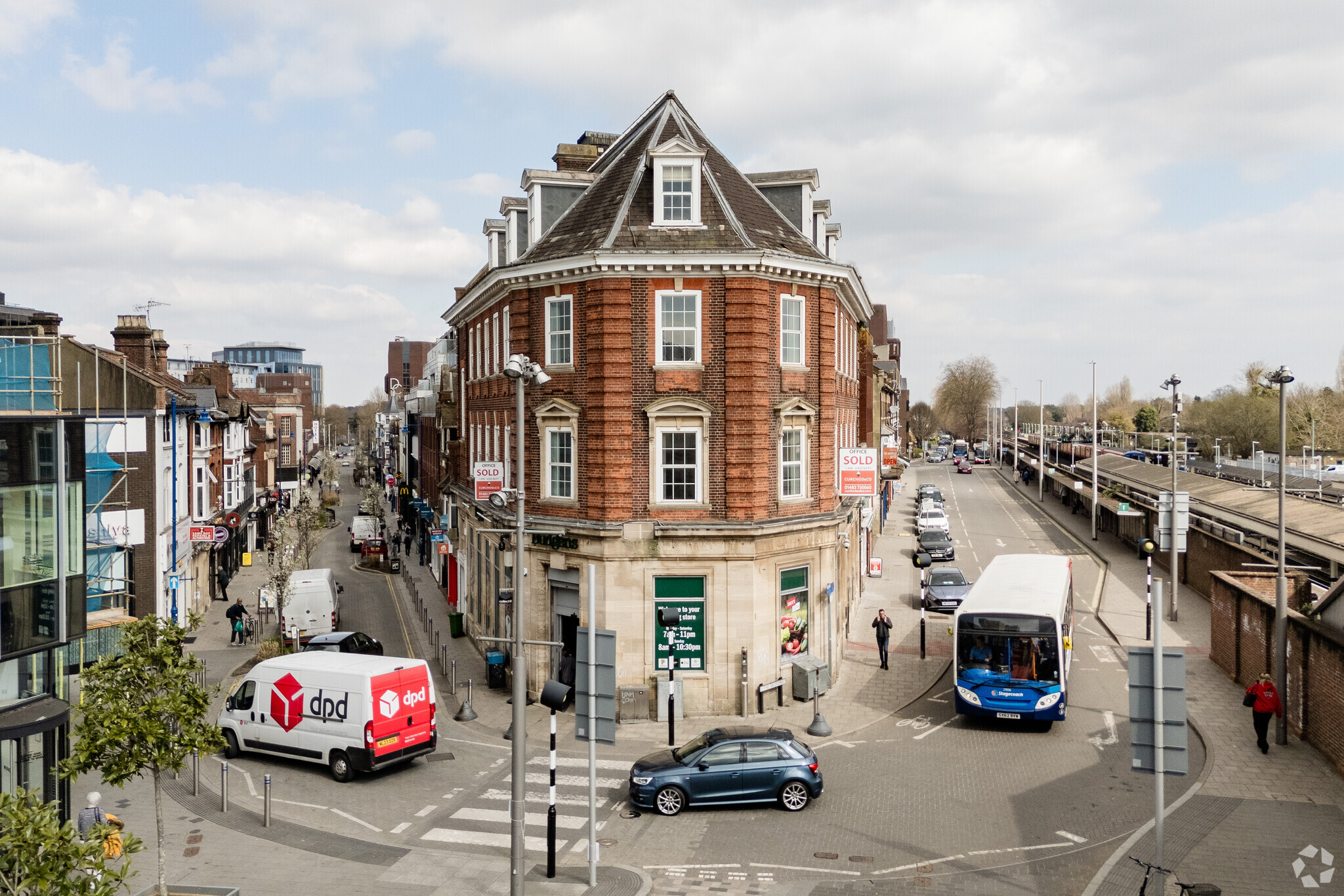1-3 Chertsey Rd 192 - 4,832 SF of Office Space Available in Woking GU21 5AB


HIGHLIGHTS
- Heavy day time foot traffic.
- The subject property sits directly opposite the entrance to Woking train station.
- Located close by to various local retailers and amenities.
ALL AVAILABLE SPACES(5)
Display Rent as
- SPACE
- SIZE
- TERM
- RENT
- SPACE USE
- CONDITION
- AVAILABLE
The subject property is a mixed-use building with offices on the top four levels above a retail unit. The 1st and 2nd floors are laid out in a mainly open-plan configuration with several small break-out office suites and meeting rooms. The 1st, 2nd, and 3rd floors are accessed via the internal staircase, with the 4th floor being accessed via spiral staircase from the 3rd floor. The 4th floor also benefits from an additional small mezzanine. Each floor profits from its own WC and tea-point as well as air-conditioning and central heating.
- Use Class: E
- Partitioned Offices
- Space is in Excellent Condition
- Central Air and Heating
- Secure Storage
- Open-Plan
- W/C and Kitchen facilities.
- Fully Built-Out as Standard Office
- Conference Rooms
- Can be combined with additional space(s) for up to 4,832 SF of adjacent space
- Security System
- Private Restrooms
- Air conditioning and central heating.
- Mainly open-plan configuration.
The subject property is a mixed-use building with offices on the top four levels above a retail unit. The 1st and 2nd floors are laid out in a mainly open-plan configuration with several small break-out office suites and meeting rooms. The 1st, 2nd, and 3rd floors are accessed via the internal staircase, with the 4th floor being accessed via spiral staircase from the 3rd floor. The 4th floor also benefits from an additional small mezzanine. Each floor profits from its own WC and tea-point as well as air-conditioning and central heating.
- Use Class: E
- Partitioned Offices
- Space is in Excellent Condition
- Central Air and Heating
- Secure Storage
- Open-Plan
- W/C and Kitchen facilities.
- Fully Built-Out as Standard Office
- Conference Rooms
- Can be combined with additional space(s) for up to 4,832 SF of adjacent space
- Security System
- Private Restrooms
- Air conditioning and central heating.
- Mainly open-plan configuration.
The subject property is a mixed-use building with offices on the top four levels above a retail unit. The 1st and 2nd floors are laid out in a mainly open-plan configuration with several small break-out office suites and meeting rooms. The 1st, 2nd, and 3rd floors are accessed via the internal staircase, with the 4th floor being accessed via spiral staircase from the 3rd floor. The 4th floor also benefits from an additional small mezzanine. Each floor profits from its own WC and tea-point as well as air-conditioning and central heating.
- Use Class: E
- Partitioned Offices
- Space is in Excellent Condition
- Central Air and Heating
- Secure Storage
- Open-Plan
- W/C and Kitchen facilities.
- Fully Built-Out as Standard Office
- Conference Rooms
- Can be combined with additional space(s) for up to 4,832 SF of adjacent space
- Security System
- Private Restrooms
- Air conditioning and central heating.
- Mainly open-plan configuration.
The subject property is a mixed-use building with offices on the top four levels above a retail unit. The 1st and 2nd floors are laid out in a mainly open-plan configuration with several small break-out office suites and meeting rooms. The 1st, 2nd, and 3rd floors are accessed via the internal staircase, with the 4th floor being accessed via spiral staircase from the 3rd floor. The 4th floor also benefits from an additional small mezzanine. Each floor profits from its own WC and tea-point as well as air-conditioning and central heating.
- Use Class: E
- Partitioned Offices
- Space is in Excellent Condition
- Central Air and Heating
- Secure Storage
- Open-Plan
- W/C and Kitchen facilities.
- Fully Built-Out as Standard Office
- Conference Rooms
- Can be combined with additional space(s) for up to 4,832 SF of adjacent space
- Security System
- Private Restrooms
- Air conditioning and central heating.
- Mainly open-plan configuration.
The subject property is a mixed-use building with offices on the top four levels above a retail unit. The 1st and 2nd floors are laid out in a mainly open-plan configuration with several small break-out office suites and meeting rooms. The 1st, 2nd, and 3rd floors are accessed via the internal staircase, with the 4th floor being accessed via spiral staircase from the 3rd floor. The 4th floor also benefits from an additional small mezzanine. Each floor profits from its own WC and tea-point as well as air-conditioning and central heating.
- Use Class: E
- Partitioned Offices
- Space is in Excellent Condition
- Central Air and Heating
- Secure Storage
- Open-Plan
- W/C and Kitchen facilities.
- Fully Built-Out as Standard Office
- Conference Rooms
- Can be combined with additional space(s) for up to 4,832 SF of adjacent space
- Security System
- Private Restrooms
- Air conditioning and central heating.
- Mainly open-plan configuration.
| Space | Size | Term | Rent | Space Use | Condition | Available |
| 1st Floor | 1,496 SF | Negotiable | £19.50 /SF/PA | Office | Full Build-Out | Now |
| 2nd Floor | 1,500 SF | Negotiable | £19.50 /SF/PA | Office | Full Build-Out | Now |
| 3rd Floor | 1,038 SF | Negotiable | £19.50 /SF/PA | Office | Full Build-Out | Now |
| 4th Floor | 606 SF | Negotiable | £19.50 /SF/PA | Office | Full Build-Out | Now |
| 5th Floor | 192 SF | Negotiable | £19.50 /SF/PA | Office | Full Build-Out | Now |
1st Floor
| Size |
| 1,496 SF |
| Term |
| Negotiable |
| Rent |
| £19.50 /SF/PA |
| Space Use |
| Office |
| Condition |
| Full Build-Out |
| Available |
| Now |
2nd Floor
| Size |
| 1,500 SF |
| Term |
| Negotiable |
| Rent |
| £19.50 /SF/PA |
| Space Use |
| Office |
| Condition |
| Full Build-Out |
| Available |
| Now |
3rd Floor
| Size |
| 1,038 SF |
| Term |
| Negotiable |
| Rent |
| £19.50 /SF/PA |
| Space Use |
| Office |
| Condition |
| Full Build-Out |
| Available |
| Now |
4th Floor
| Size |
| 606 SF |
| Term |
| Negotiable |
| Rent |
| £19.50 /SF/PA |
| Space Use |
| Office |
| Condition |
| Full Build-Out |
| Available |
| Now |
5th Floor
| Size |
| 192 SF |
| Term |
| Negotiable |
| Rent |
| £19.50 /SF/PA |
| Space Use |
| Office |
| Condition |
| Full Build-Out |
| Available |
| Now |
PROPERTY OVERVIEW
1-3 Chertsey Road is located on a prominent corner position, where Chertsey Road meets The Broadway. The subject property sits directly opposite the entrance to Woking train station which offers fast and frequent services to London Waterloo and the Southwest. Woking is home to a wide range of shops including large High Street stores and smaller, more specialist retail outlets. People can enjoy a wander through the town’s two modern shopping malls, before perusing independent retailers in the surrounding streets.
- 24 Hour Access
- Bus Route
- Security System
- Central Heating
- DDA Compliant
- Demised WC facilities
- Open-Plan
- Partitioned Offices
- Secure Storage
- Air Conditioning







