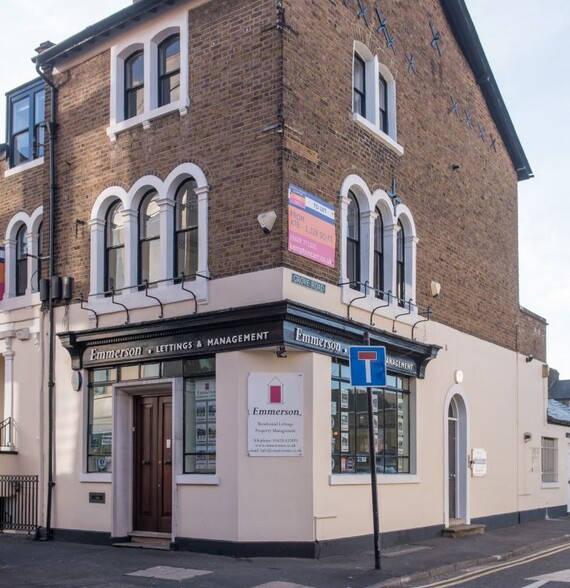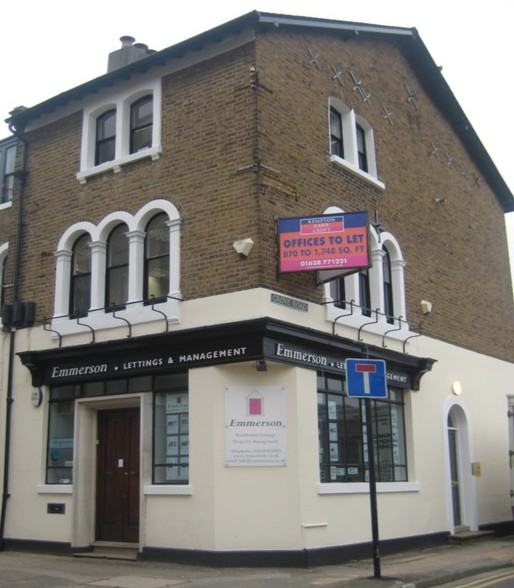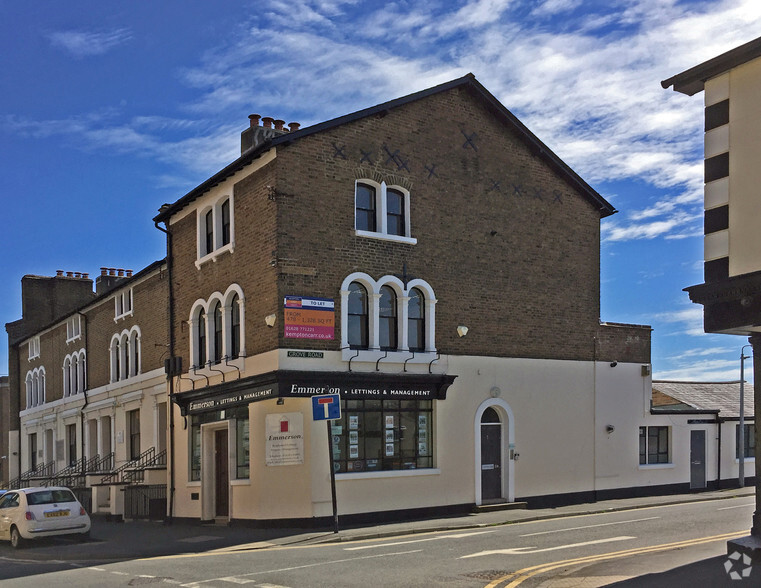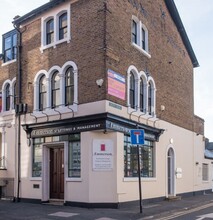
This feature is unavailable at the moment.
We apologize, but the feature you are trying to access is currently unavailable. We are aware of this issue and our team is working hard to resolve the matter.
Please check back in a few minutes. We apologize for the inconvenience.
- LoopNet Team
thank you

Your email has been sent!
1-3 Grove Rd
143 - 865 SF of Office Space Available in Maidenhead SL6 1LW



Highlights
- Category II lighting
- Town centre location
- Close to railway station
all available spaces(4)
Display Rent as
- Space
- Size
- Term
- Rent
- Space Use
- Condition
- Available
You have the opportunity to customise your workspace by opting to lease either floor independently or both together. Rent: £14,250 pax.
- Use Class: E
- Mostly Open Floor Plan Layout
- Can be combined with additional space(s) for up to 865 SF of adjacent space
- Fully Carpeted
- Private Restrooms
- Fully Built-Out as Standard Office
- Fits 1 - 3 People
- Central Air and Heating
- Recessed Lighting
You have the opportunity to customise your workspace by opting to lease either floor independently or both together. Rent: £14,250 pax.
- Use Class: E
- Mostly Open Floor Plan Layout
- Can be combined with additional space(s) for up to 865 SF of adjacent space
- Fully Carpeted
- Private Restrooms
- Fully Built-Out as Standard Office
- Fits 1 - 2 People
- Central Air and Heating
- Recessed Lighting
You have the opportunity to customise your workspace by opting to lease either floor independently or both together. Rent: £14,250 pax.
- Use Class: E
- Mostly Open Floor Plan Layout
- Can be combined with additional space(s) for up to 865 SF of adjacent space
- Fully Carpeted
- Private Restrooms
- Fully Built-Out as Standard Office
- Fits 1 - 3 People
- Central Air and Heating
- Recessed Lighting
You have the opportunity to customise your workspace by opting to lease either floor independently or both together. Rent: £14,250 pax.
- Use Class: E
- Mostly Open Floor Plan Layout
- Can be combined with additional space(s) for up to 865 SF of adjacent space
- Fully Carpeted
- Private Restrooms
- Fully Built-Out as Standard Office
- Fits 1 - 2 People
- Central Air and Heating
- Recessed Lighting
| Space | Size | Term | Rent | Space Use | Condition | Available |
| 1st Floor, Ste Suite 1 | 261 SF | Negotiable | £16.36 /SF/PA £1.36 /SF/MO £176.10 /m²/PA £14.67 /m²/MO £4,270 /PA £355.83 /MO | Office | Full Build-Out | Now |
| 1st Floor, Ste Suite 2 | 207 SF | Negotiable | £16.36 /SF/PA £1.36 /SF/MO £176.10 /m²/PA £14.67 /m²/MO £3,387 /PA £282.21 /MO | Office | Full Build-Out | Now |
| 2nd Floor, Ste Suite 1 | 254 SF | Negotiable | £16.36 /SF/PA £1.36 /SF/MO £176.10 /m²/PA £14.67 /m²/MO £4,155 /PA £346.29 /MO | Office | Full Build-Out | Under Offer |
| 2nd Floor, Ste Suite 2 | 143 SF | Negotiable | £16.36 /SF/PA £1.36 /SF/MO £176.10 /m²/PA £14.67 /m²/MO £2,339 /PA £194.96 /MO | Office | Full Build-Out | Under Offer |
1st Floor, Ste Suite 1
| Size |
| 261 SF |
| Term |
| Negotiable |
| Rent |
| £16.36 /SF/PA £1.36 /SF/MO £176.10 /m²/PA £14.67 /m²/MO £4,270 /PA £355.83 /MO |
| Space Use |
| Office |
| Condition |
| Full Build-Out |
| Available |
| Now |
1st Floor, Ste Suite 2
| Size |
| 207 SF |
| Term |
| Negotiable |
| Rent |
| £16.36 /SF/PA £1.36 /SF/MO £176.10 /m²/PA £14.67 /m²/MO £3,387 /PA £282.21 /MO |
| Space Use |
| Office |
| Condition |
| Full Build-Out |
| Available |
| Now |
2nd Floor, Ste Suite 1
| Size |
| 254 SF |
| Term |
| Negotiable |
| Rent |
| £16.36 /SF/PA £1.36 /SF/MO £176.10 /m²/PA £14.67 /m²/MO £4,155 /PA £346.29 /MO |
| Space Use |
| Office |
| Condition |
| Full Build-Out |
| Available |
| Under Offer |
2nd Floor, Ste Suite 2
| Size |
| 143 SF |
| Term |
| Negotiable |
| Rent |
| £16.36 /SF/PA £1.36 /SF/MO £176.10 /m²/PA £14.67 /m²/MO £2,339 /PA £194.96 /MO |
| Space Use |
| Office |
| Condition |
| Full Build-Out |
| Available |
| Under Offer |
1st Floor, Ste Suite 1
| Size | 261 SF |
| Term | Negotiable |
| Rent | £16.36 /SF/PA |
| Space Use | Office |
| Condition | Full Build-Out |
| Available | Now |
You have the opportunity to customise your workspace by opting to lease either floor independently or both together. Rent: £14,250 pax.
- Use Class: E
- Fully Built-Out as Standard Office
- Mostly Open Floor Plan Layout
- Fits 1 - 3 People
- Can be combined with additional space(s) for up to 865 SF of adjacent space
- Central Air and Heating
- Fully Carpeted
- Recessed Lighting
- Private Restrooms
1st Floor, Ste Suite 2
| Size | 207 SF |
| Term | Negotiable |
| Rent | £16.36 /SF/PA |
| Space Use | Office |
| Condition | Full Build-Out |
| Available | Now |
You have the opportunity to customise your workspace by opting to lease either floor independently or both together. Rent: £14,250 pax.
- Use Class: E
- Fully Built-Out as Standard Office
- Mostly Open Floor Plan Layout
- Fits 1 - 2 People
- Can be combined with additional space(s) for up to 865 SF of adjacent space
- Central Air and Heating
- Fully Carpeted
- Recessed Lighting
- Private Restrooms
2nd Floor, Ste Suite 1
| Size | 254 SF |
| Term | Negotiable |
| Rent | £16.36 /SF/PA |
| Space Use | Office |
| Condition | Full Build-Out |
| Available | Under Offer |
You have the opportunity to customise your workspace by opting to lease either floor independently or both together. Rent: £14,250 pax.
- Use Class: E
- Fully Built-Out as Standard Office
- Mostly Open Floor Plan Layout
- Fits 1 - 3 People
- Can be combined with additional space(s) for up to 865 SF of adjacent space
- Central Air and Heating
- Fully Carpeted
- Recessed Lighting
- Private Restrooms
2nd Floor, Ste Suite 2
| Size | 143 SF |
| Term | Negotiable |
| Rent | £16.36 /SF/PA |
| Space Use | Office |
| Condition | Full Build-Out |
| Available | Under Offer |
You have the opportunity to customise your workspace by opting to lease either floor independently or both together. Rent: £14,250 pax.
- Use Class: E
- Fully Built-Out as Standard Office
- Mostly Open Floor Plan Layout
- Fits 1 - 2 People
- Can be combined with additional space(s) for up to 865 SF of adjacent space
- Central Air and Heating
- Fully Carpeted
- Recessed Lighting
- Private Restrooms
Property Overview
Dynamic office space, spanning two floors, occupies the coveted corner of Grove Road and Broadway. The first floor has two office spaces and male/female WCs. At second floor level there are two versatile office spaces.
- Security System
- EPC - D
- Storage Space
- Central Heating
- Fully Carpeted
- Perimeter Trunking
PROPERTY FACTS
Presented by

1-3 Grove Rd
Hmm, there seems to have been an error sending your message. Please try again.
Thanks! Your message was sent.





