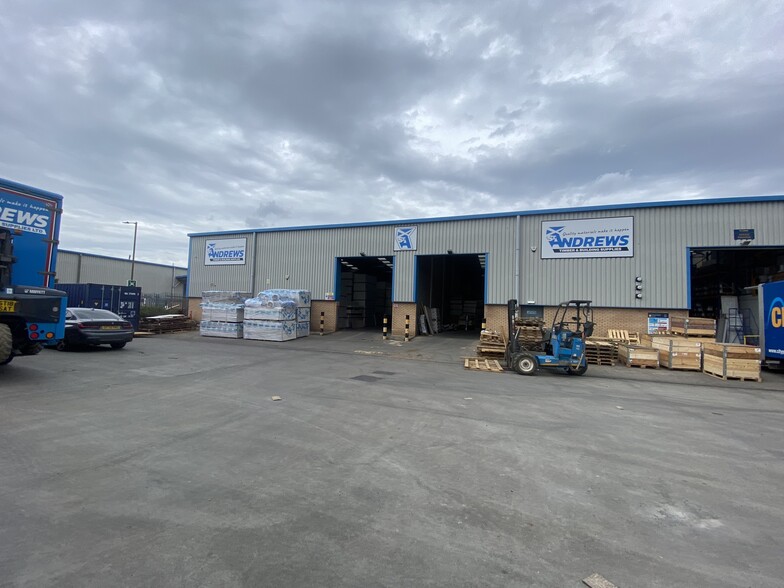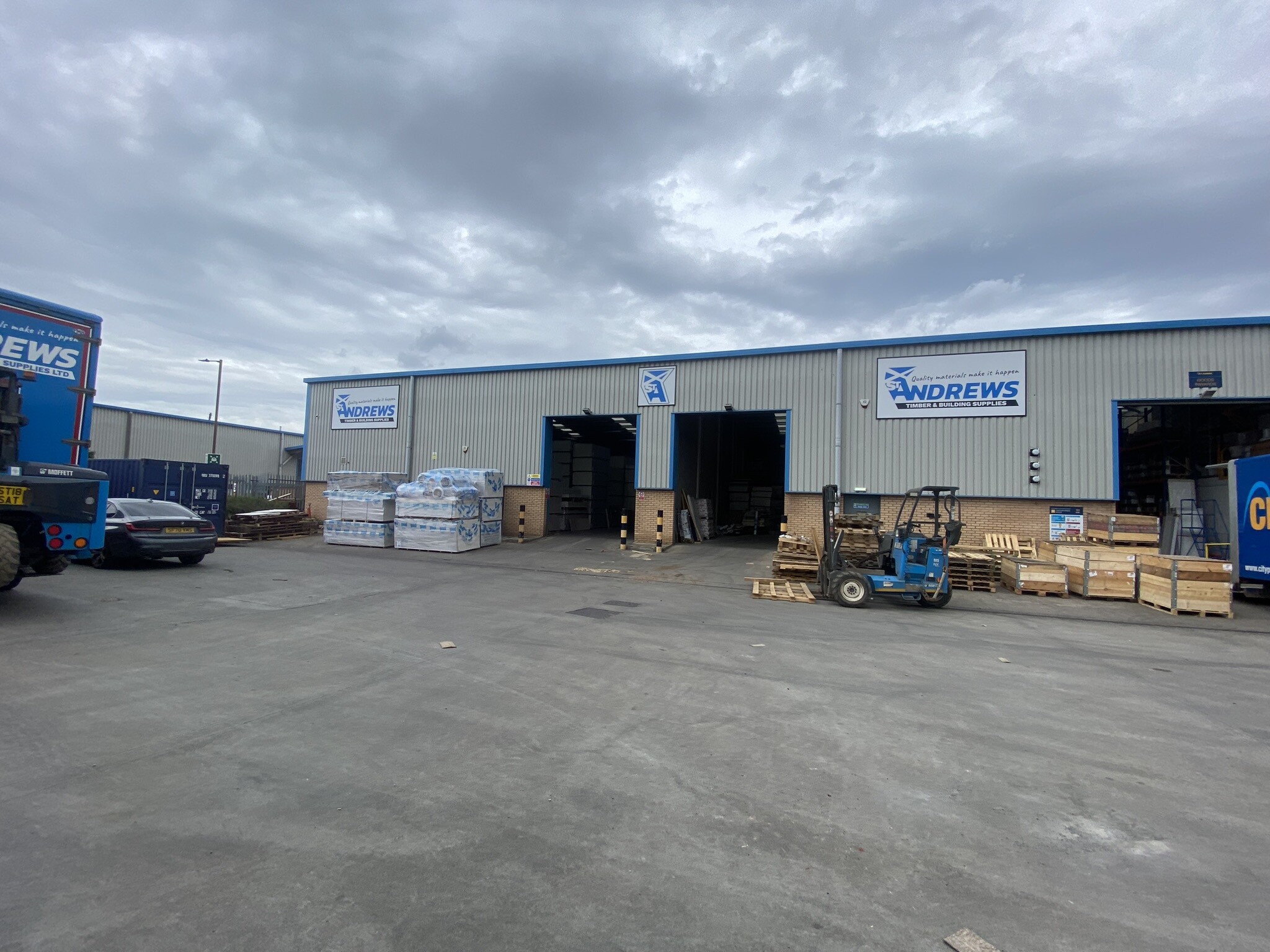Block F 1-3 King's Haugh 3,252 - 8,172 SF of Industrial Space Available in Edinburgh EH16 5UY

HIGHLIGHTS
- Located within Prestonfield Park Industrial Estate
- Parking
- Yard space
ALL AVAILABLE SPACES(2)
Display Rent as
- SPACE
- SIZE
- TERM
- RENT
- SPACE USE
- CONDITION
- AVAILABLE
Unit 2 comprises of 3,252 square feet of industrial space. A minimum eaves height of 6 metres to 7.5 metres. Units 2 and 3 are available to lease together or separately.
- Use Class: Class 5
- Private Restrooms
- Natural light
- Roller shutter doors
- Can be combined with additional space(s) for up to 8,172 SF of adjacent space
- Energy Performance Rating - C
- Sodium lighting
Unit 3 comprises of 4,920 square feet of industrial space. A minimum eaves height of 6 metres to 7.5 metres. Units 2 and 3 are available to lease together or separately.
- Use Class: Class 5
- Private Restrooms
- Natural light
- Roller shutter doors
- Can be combined with additional space(s) for up to 8,172 SF of adjacent space
- Energy Performance Rating - C
- Sodium lighting
| Space | Size | Term | Rent | Space Use | Condition | Available |
| Ground - 2 | 3,252 SF | Negotiable | Upon Application | Industrial | Full Build-Out | Now |
| Ground - 3 | 4,920 SF | Negotiable | Upon Application | Industrial | Full Build-Out | Now |
Ground - 2
| Size |
| 3,252 SF |
| Term |
| Negotiable |
| Rent |
| Upon Application |
| Space Use |
| Industrial |
| Condition |
| Full Build-Out |
| Available |
| Now |
Ground - 3
| Size |
| 4,920 SF |
| Term |
| Negotiable |
| Rent |
| Upon Application |
| Space Use |
| Industrial |
| Condition |
| Full Build-Out |
| Available |
| Now |
PROPERTY OVERVIEW
The subjects comprise of three industrial warehouse premises of part steel portal frame, part brick construction with overlaid profile cladding, surmounted under a flat clad roof.










