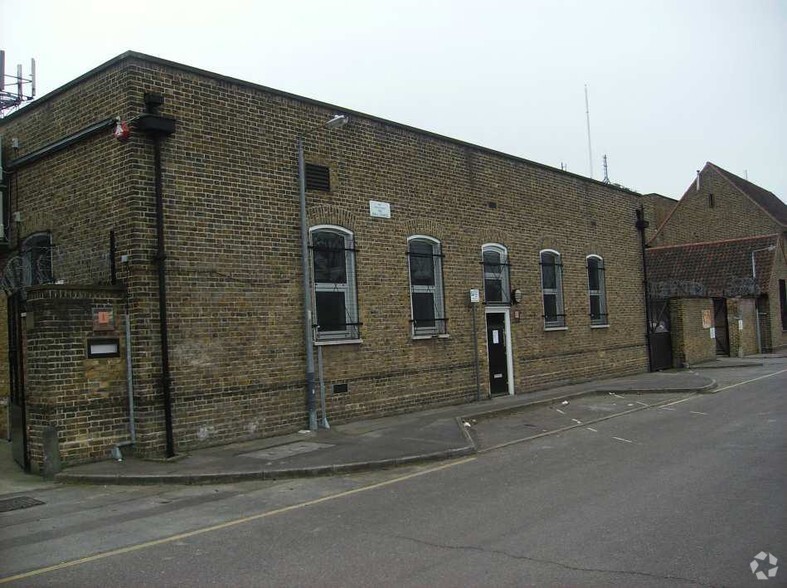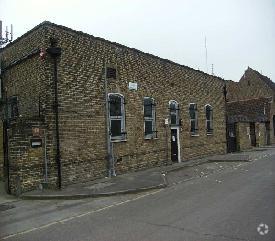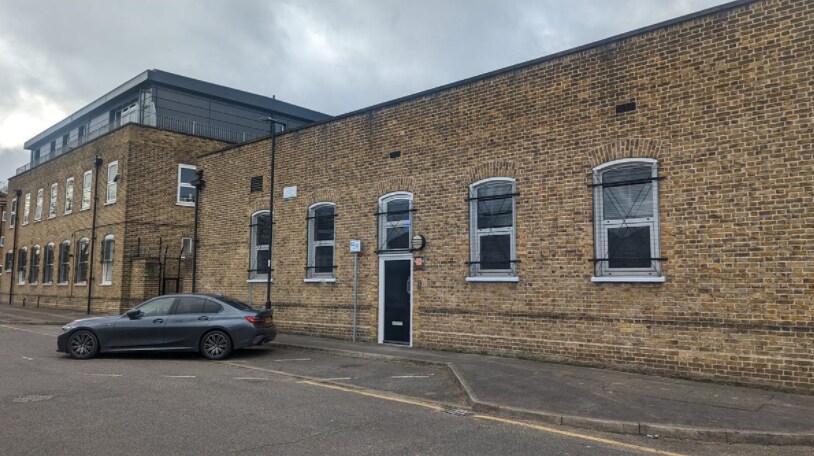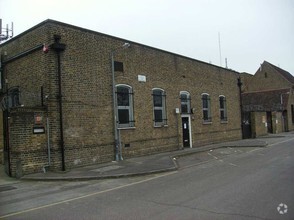
This feature is unavailable at the moment.
We apologize, but the feature you are trying to access is currently unavailable. We are aware of this issue and our team is working hard to resolve the matter.
Please check back in a few minutes. We apologize for the inconvenience.
- LoopNet Team
thank you

Your email has been sent!
1-3 Marconi Pl
1,118 - 2,797 SF of Office Space Available in London N11 1PE



Highlights
- 8 minute walk to New Southgate Station
- Convenient access to the A406
- 6 minute walk to Arnos Grove Underground Station
all available spaces(2)
Display Rent as
- Space
- Size
- Term
- Rent
- Space Use
- Condition
- Available
This property comprises part of the former telephone exchange and having been extensively refurbished provides ground floor office accommodation with a galleried first floor area. The offices provide completely open plan accommodation whilst a fully fitted kitchen and separate male and female WC facilities have been provided.
- Use Class: E
- Mostly Open Floor Plan Layout
- Kitchen
- Private Restrooms
- Fully fitted kitchen
- Unique designed character space
- Partially Built-Out as Standard Office
- Can be combined with additional space(s) for up to 2,797 SF of adjacent space
- Energy Performance Rating - B
- Open-Plan
- Separate male and female WC’s
This property comprises part of the former telephone exchange and having been extensively refurbished provides ground floor office accommodation with a galleried first floor area. The offices provide completely open plan accommodation whilst a fully fitted kitchen and separate male and female WC facilities have been provided.
- Use Class: E
- Mostly Open Floor Plan Layout
- Kitchen
- Private Restrooms
- Fully fitted kitchen
- Unique designed character space
- Partially Built-Out as Standard Office
- Can be combined with additional space(s) for up to 2,797 SF of adjacent space
- Energy Performance Rating - B
- Open-Plan
- Separate male and female WC’s
| Space | Size | Term | Rent | Space Use | Condition | Available |
| Ground, Ste 1 | 1,679 SF | Negotiable | £23.24 /SF/PA £1.94 /SF/MO £250.15 /m²/PA £20.85 /m²/MO £39,020 /PA £3,252 /MO | Office | Partial Build-Out | Now |
| 1st Floor, Ste 1 | 1,118 SF | Negotiable | £23.24 /SF/PA £1.94 /SF/MO £250.15 /m²/PA £20.85 /m²/MO £25,982 /PA £2,165 /MO | Office | Partial Build-Out | Now |
Ground, Ste 1
| Size |
| 1,679 SF |
| Term |
| Negotiable |
| Rent |
| £23.24 /SF/PA £1.94 /SF/MO £250.15 /m²/PA £20.85 /m²/MO £39,020 /PA £3,252 /MO |
| Space Use |
| Office |
| Condition |
| Partial Build-Out |
| Available |
| Now |
1st Floor, Ste 1
| Size |
| 1,118 SF |
| Term |
| Negotiable |
| Rent |
| £23.24 /SF/PA £1.94 /SF/MO £250.15 /m²/PA £20.85 /m²/MO £25,982 /PA £2,165 /MO |
| Space Use |
| Office |
| Condition |
| Partial Build-Out |
| Available |
| Now |
Ground, Ste 1
| Size | 1,679 SF |
| Term | Negotiable |
| Rent | £23.24 /SF/PA |
| Space Use | Office |
| Condition | Partial Build-Out |
| Available | Now |
This property comprises part of the former telephone exchange and having been extensively refurbished provides ground floor office accommodation with a galleried first floor area. The offices provide completely open plan accommodation whilst a fully fitted kitchen and separate male and female WC facilities have been provided.
- Use Class: E
- Partially Built-Out as Standard Office
- Mostly Open Floor Plan Layout
- Can be combined with additional space(s) for up to 2,797 SF of adjacent space
- Kitchen
- Energy Performance Rating - B
- Private Restrooms
- Open-Plan
- Fully fitted kitchen
- Separate male and female WC’s
- Unique designed character space
1st Floor, Ste 1
| Size | 1,118 SF |
| Term | Negotiable |
| Rent | £23.24 /SF/PA |
| Space Use | Office |
| Condition | Partial Build-Out |
| Available | Now |
This property comprises part of the former telephone exchange and having been extensively refurbished provides ground floor office accommodation with a galleried first floor area. The offices provide completely open plan accommodation whilst a fully fitted kitchen and separate male and female WC facilities have been provided.
- Use Class: E
- Partially Built-Out as Standard Office
- Mostly Open Floor Plan Layout
- Can be combined with additional space(s) for up to 2,797 SF of adjacent space
- Kitchen
- Energy Performance Rating - B
- Private Restrooms
- Open-Plan
- Fully fitted kitchen
- Separate male and female WC’s
- Unique designed character space
Property Overview
The premises are located on the western side of Marconi Place to the rear of Betstyle Road and close to the junction with Bowes Road (A1110). The North Circular Road (A406) is approximately three miles to the east. Arnos Grove underground station (Piccadilly Line) is within walking distance and provides access to Central London whilst New Southgate British Rail station is within the vicinity.
- 24 Hour Access
- Security System
PROPERTY FACTS
Presented by

1-3 Marconi Pl
Hmm, there seems to have been an error sending your message. Please try again.
Thanks! Your message was sent.




