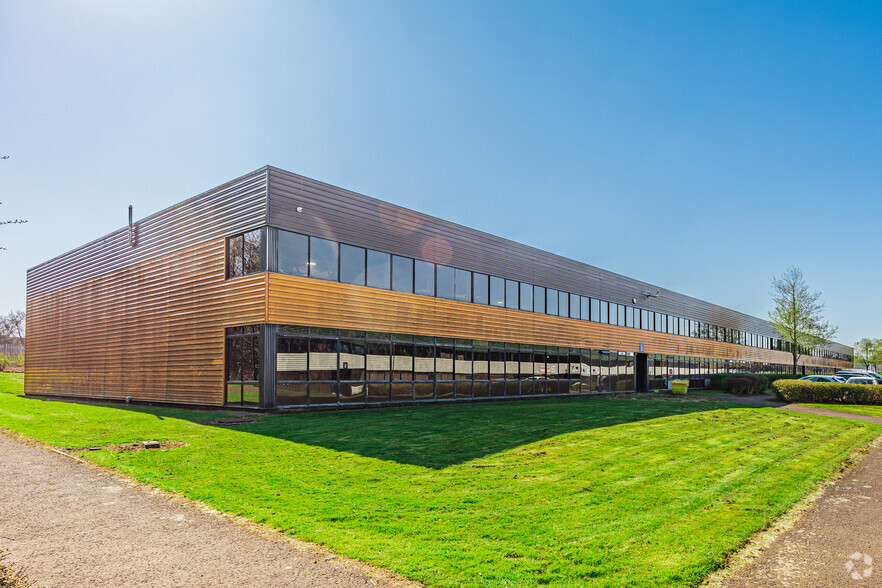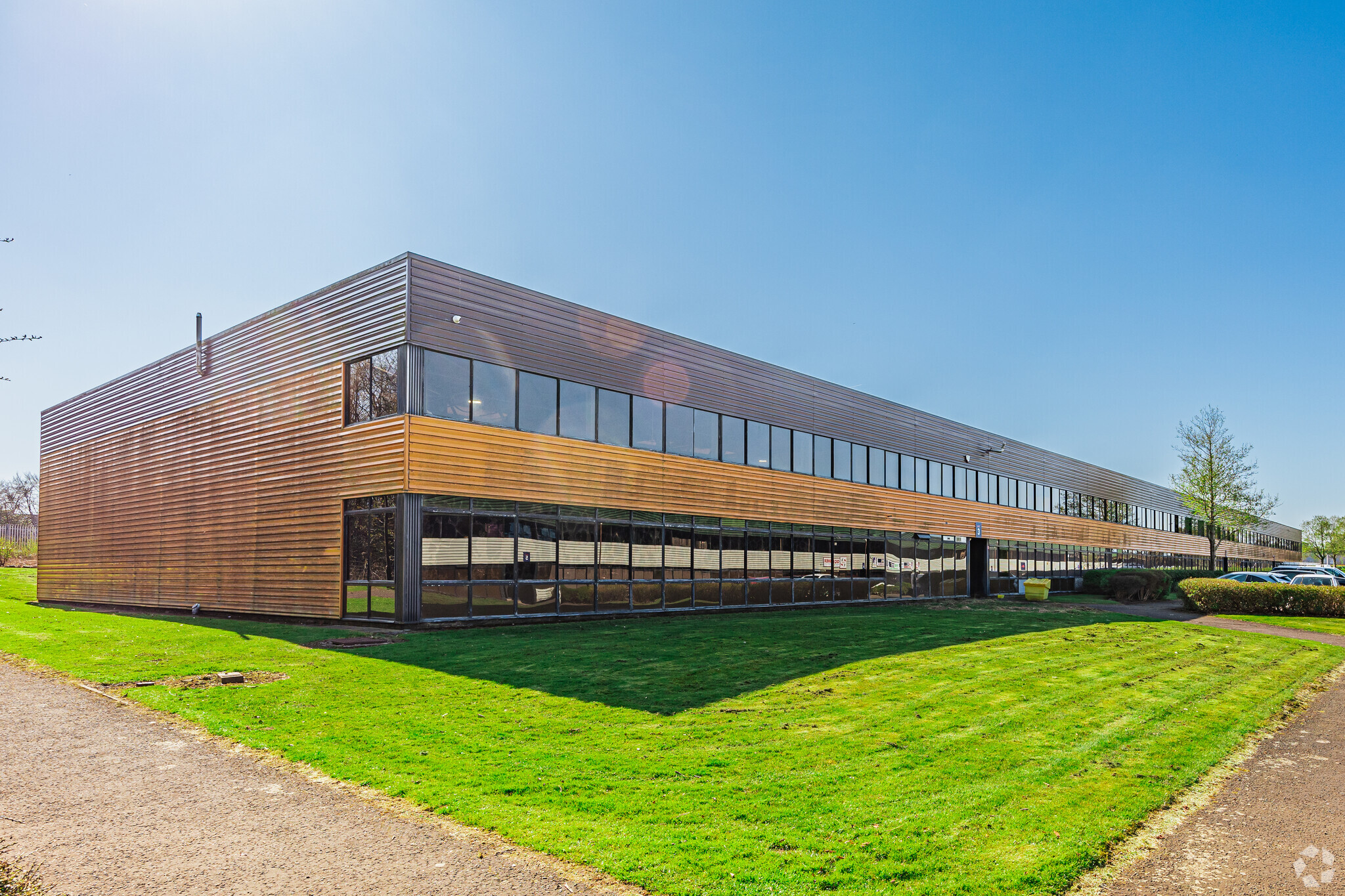1-3 Maxwell Sq 9,415 SF of Industrial Space Available in Livingston EH54 9BL

HIGHLIGHTS
- Car parking spaces
- Connectivity via A71 and further M8
- Prominent neighbouring industrial tenants
FEATURES
ALL AVAILABLE SPACE(1)
Display Rent as
- SPACE
- SIZE
- TERM
- RENT
- SPACE USE
- CONDITION
- AVAILABLE
Large industrial unit with great internal layout, located along row of units on the north eastern side of Brucefield Industrial Estate. This unit includes office and kitchen facilities.
- Use Class: Class 5
- Kitchen
- Private Restrooms
- Office and kitchen facilities
- 1 Level Access Door
- Automatic Blinds
- Simple internal layout
- End unit
| Space | Size | Term | Rent | Space Use | Condition | Available |
| Ground - 1 | 9,415 SF | Negotiable | Upon Application | Industrial | Partial Build-Out | Now |
Ground - 1
| Size |
| 9,415 SF |
| Term |
| Negotiable |
| Rent |
| Upon Application |
| Space Use |
| Industrial |
| Condition |
| Partial Build-Out |
| Available |
| Now |
PROPERTY OVERVIEW
The property comprises a single storey industrial building of steel frame construction. The property is located within Brucefield Industry Park on the A71 to the south of Livingston town centre.





