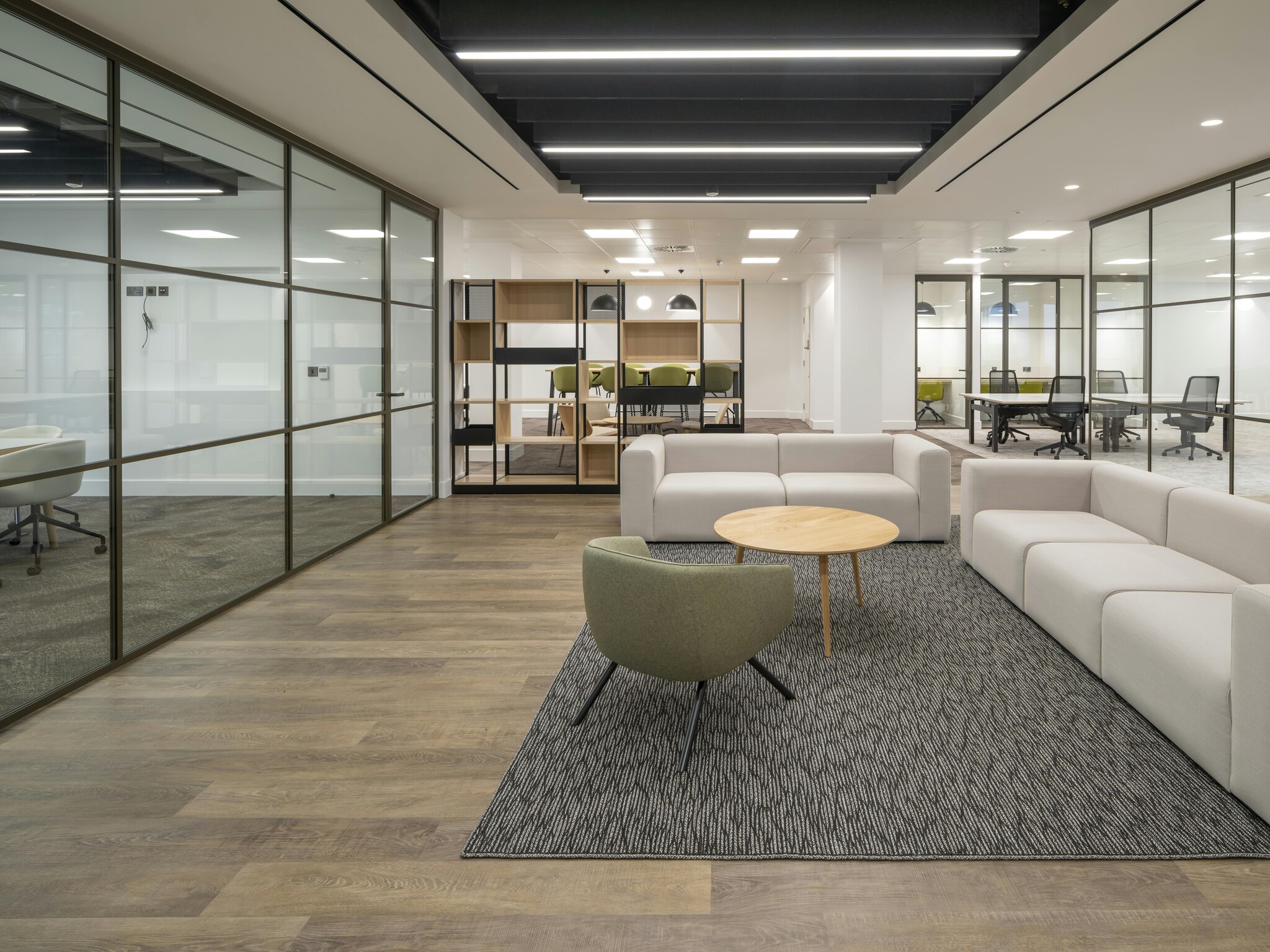Builder House 1-3 Pemberton Row 1,320 - 5,874 SF of Office Space Available in London EC4A 3BG
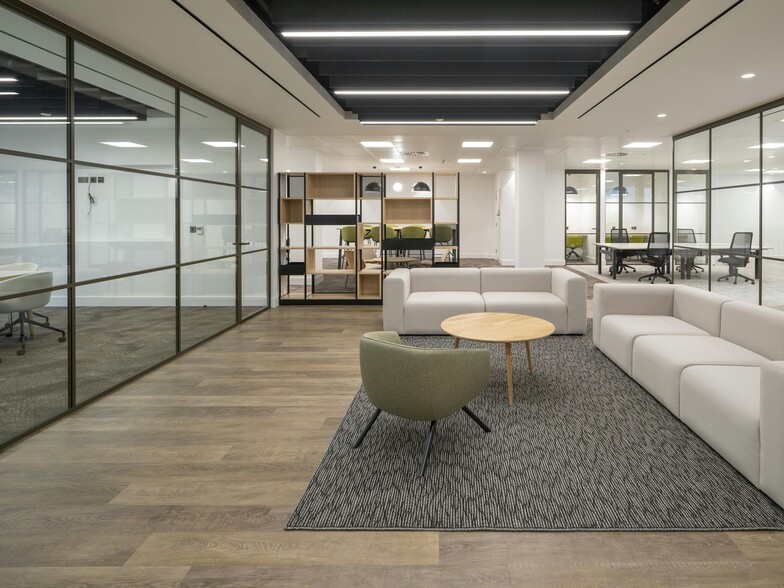
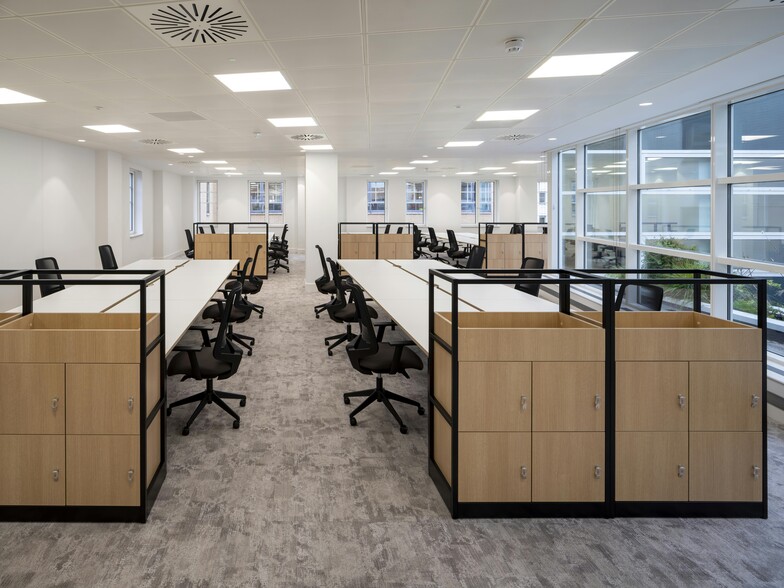
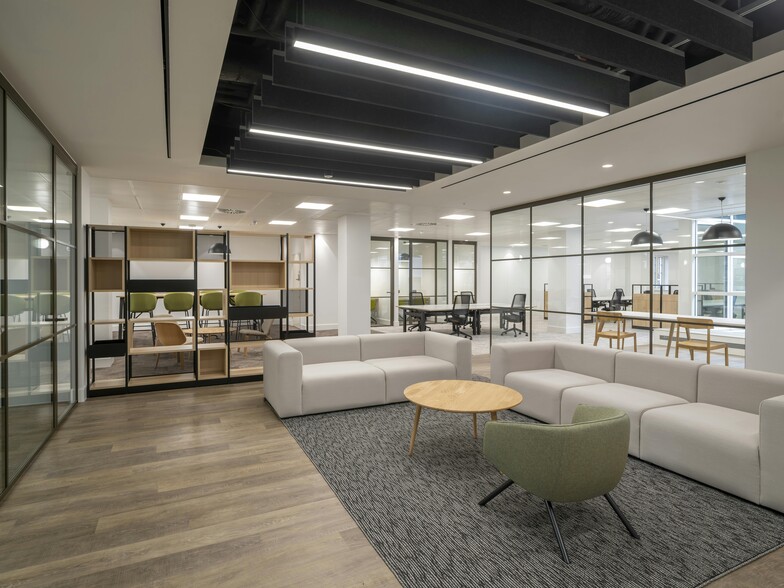
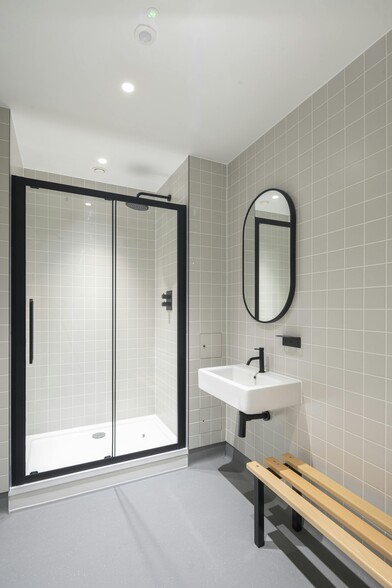
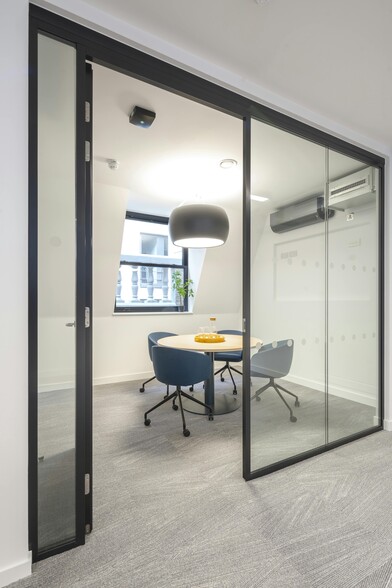
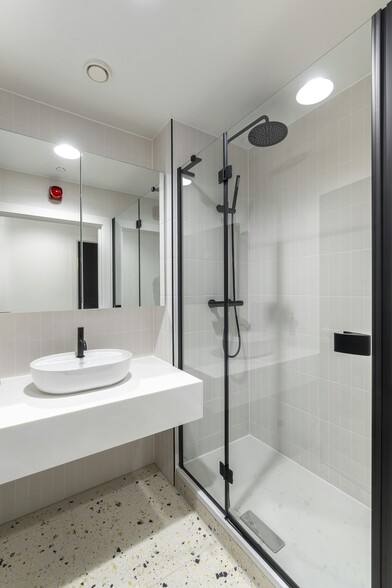
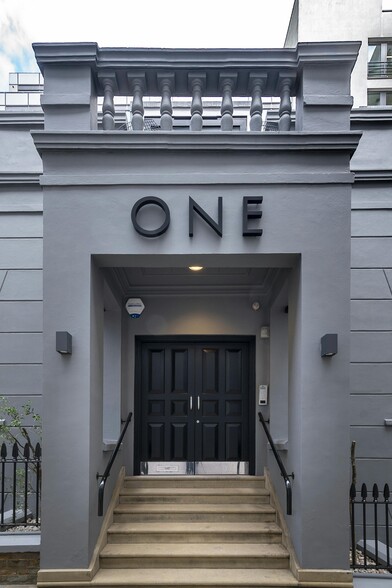
HIGHLIGHTS
- Fully fitted
- Good natural light
- 2x10 Person passenger lifts
- Suspended ceilings
- Bike racks, showers & lockers.
- Generous floor to ceiling height
- Fully accessible raised floors
- Air conditioning
- Manned reception
ALL AVAILABLE SPACES(2)
Display Rent as
- SPACE
- SIZE
- TERM
- RENT
- SPACE USE
- CONDITION
- AVAILABLE
1-3 Pemberton Row is a striking property in the heart of EC4 offering modern office accommodation. The LG is fully fitted providing open plan desks, meeting rooms and kitchen / break out. The 3rd floor offers bright open plan Cat A space.
- Use Class: E
- Mostly Open Floor Plan Layout
- Kitchen
- Elevator Access
- Bicycle Storage
- Open-Plan
- Bicycle storage
- Partially Built-Out as Standard Office
- Central Air Conditioning
- Wi-Fi Connectivity
- Natural Light
- Private Restrooms
- Generous floor to ceiling height
- Raised floors
1-3 Pemberton Row is a striking property in the heart of EC4 offering modern office accommodation. The LG is fully fitted providing open plan desks, meeting rooms and kitchen / break out. The 3rd floor offers bright open plan Cat A space.
- Use Class: E
- Mostly Open Floor Plan Layout
- Kitchen
- Natural Light
- Open-Plan
- Onsite commissionaire
- Partially Built-Out as Standard Office
- Central Air Conditioning
- Elevator Access
- Private Restrooms
- Generous floor to ceiling height
- Raised floors
| Space | Size | Term | Rent | Space Use | Condition | Available |
| Lower Level, Ste 2 | 1,320 SF | Negotiable | £39.50 /SF/PA | Office | Partial Build-Out | Now |
| 3rd Floor, Ste 1 | 4,554 SF | Negotiable | £67.50 /SF/PA | Office | Partial Build-Out | Now |
Lower Level, Ste 2
| Size |
| 1,320 SF |
| Term |
| Negotiable |
| Rent |
| £39.50 /SF/PA |
| Space Use |
| Office |
| Condition |
| Partial Build-Out |
| Available |
| Now |
3rd Floor, Ste 1
| Size |
| 4,554 SF |
| Term |
| Negotiable |
| Rent |
| £67.50 /SF/PA |
| Space Use |
| Office |
| Condition |
| Partial Build-Out |
| Available |
| Now |
PROPERTY OVERVIEW
1-3 Pemberton Row is a striking property in the heart of EC4 offering modern office accommodation. The LG is fully fitted providing open plan desks, meeting rooms and kitchen / break out. The 3rd floor offers bright open plan Cat A space.
- 24 Hour Access
- Raised Floor
- Kitchen
- EPC - D
- Bicycle Storage
- Demised WC facilities
- Open-Plan
- Reception
- Shower Facilities
- Suspended Ceilings
- Air Conditioning
PROPERTY FACTS
SELECT TENANTS
- FLOOR
- TENANT NAME
- LL
- Boston Hale Ltd
- LL
- Convergent Network Solutions Ltd
- GRND
- Focus FM Ltd
- 3rd
- Harney Westwood & Riegels
- 2nd
- Leverhulme Trade Charities Trust
- Multiple
- Medical & Dental Defence Union of Scotland
- 1st
- MIDDUS
- 4th
- Sherrards Solicitors
- LL
- The Change Group
- 2nd
- The Leverhulme Trust







