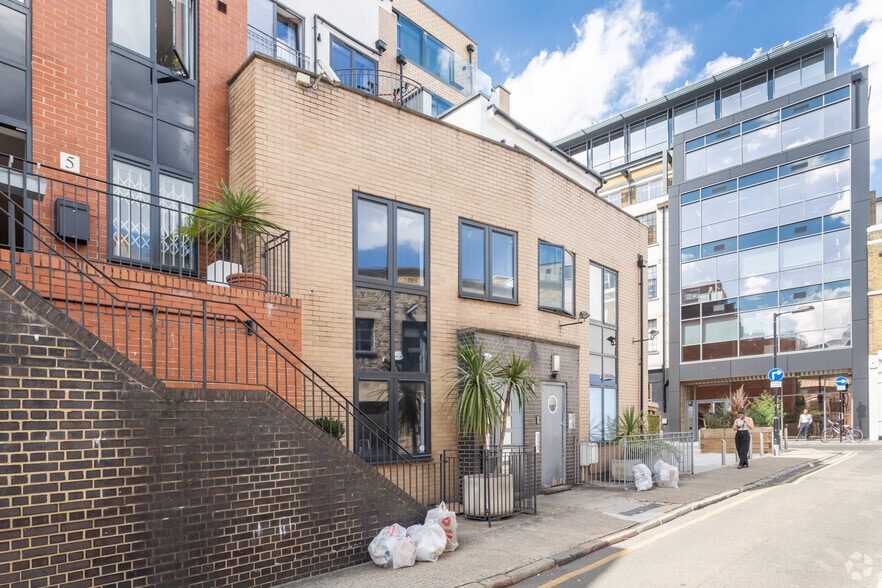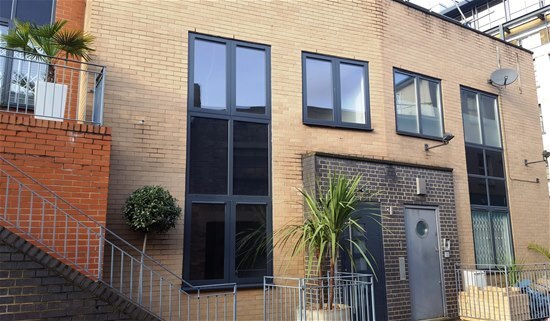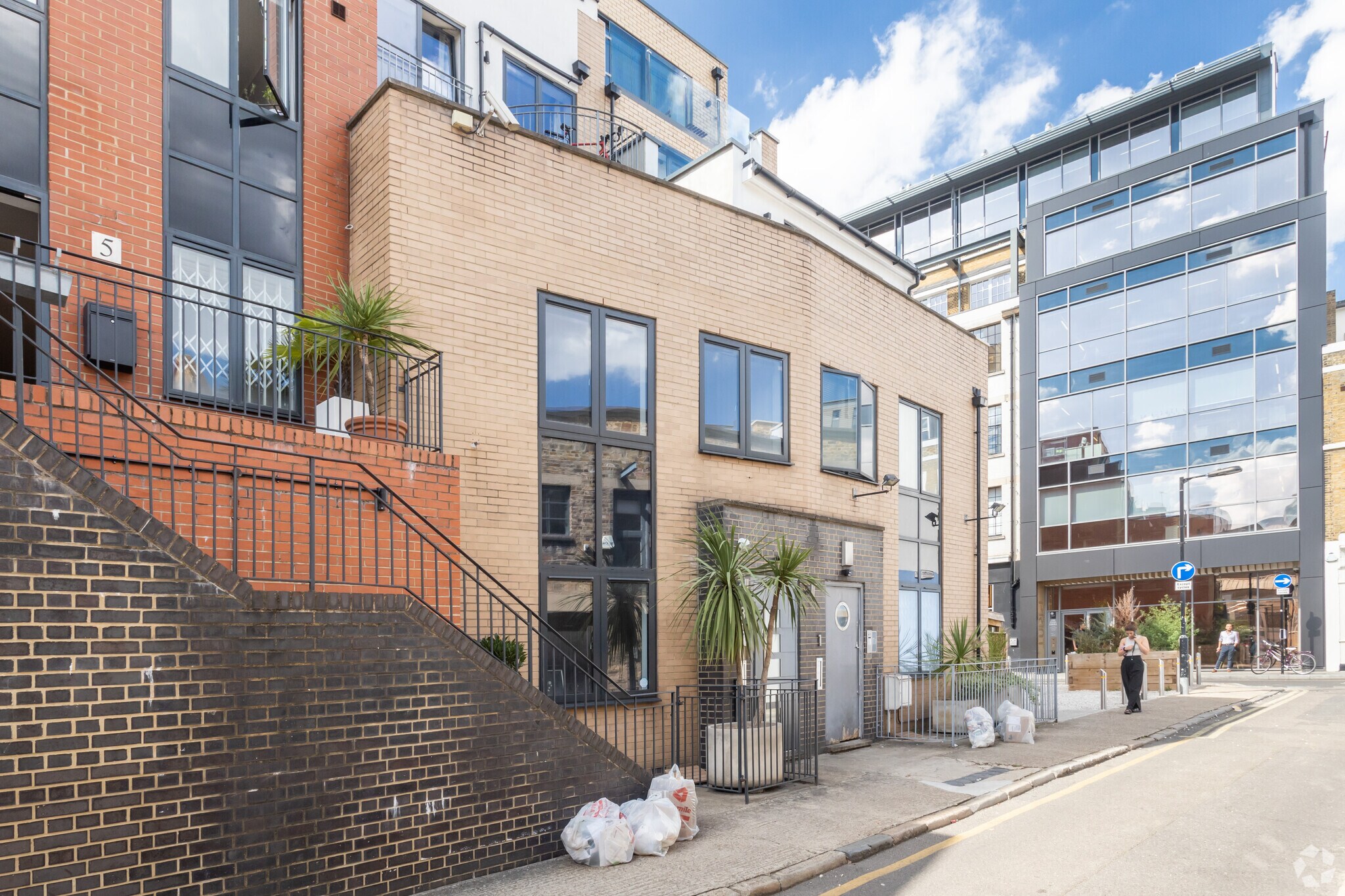Your email has been sent.
3 Risborough St 704 - 1,409 sq ft of Office Space Available in London SE1 0HF


HIGHLIGHTS
- Optional additional storage
- Excellent local bus routes
- Close to several train stations
- Walking distance from Borough Market and Tate Modern
ALL AVAILABLE SPACES(2)
Display Rent as
- SPACE
- SIZE
- TERM
- RATE
- USE
- CONDITION
- AVAILABLE
The available accommodation is arranged over the ground and first floor, connected by an internal stair. Each floor provides an open plan space and the ground floor also has male and female WCs, shower and kitchen area. Also includes a small private terrace at the rear. Optional secure parking space. Optional storage available at extra cost. The unit is available by way of a new lease on terms by negotiation. Lease to be outside the Landlord & Tenant Act. Both floors must be taken together.
- Use Class: E
- Can be combined with additional space(s) for up to 1,409 sq ft of adjacent space
- Exclusive WC facilities
- Wooden Floors
- Recessed LED lighting
- Phone entry system
- Open Floor Plan Layout
- Shower Facilities
- Perimeter Trunking
- Heating/Cooling system
- Fully equipped kitchen
- Private terrace
The available accommodation is arranged over the ground and first floor, connected by an internal stair. Each floor provides an open plan space and the ground floor also has male and female WCs, shower and kitchen area. Also includes a small private terrace at the rear. Optional secure parking space. Optional storage available at extra cost. The unit is available by way of a new lease on terms by negotiation. Lease to be outside the Landlord & Tenant Act. Both floors must be taken together.
- Use Class: E
- Can be combined with additional space(s) for up to 1,409 sq ft of adjacent space
- Exclusive WC facilities
- Wooden Floors
- Recessed LED lighting
- Phone entry system
- Open Floor Plan Layout
- Shower Facilities
- Perimeter Trunking
- Heating/Cooling system
- Fully equipped kitchen
- Private terrace
| Space | Size | Term | Rate | Space Use | Condition | Available |
| Ground | 705 sq ft | Negotiable | £46.13 /sq ft pa £3.84 /sq ft pcm £32,522 pa £2,710 pcm | Office | Shell And Core | Now |
| 1st Floor | 704 sq ft | Negotiable | £46.13 /sq ft pa £3.84 /sq ft pcm £32,476 pa £2,706 pcm | Office | Shell And Core | Now |
Ground
| Size |
| 705 sq ft |
| Term |
| Negotiable |
| Rate |
| £46.13 /sq ft pa £3.84 /sq ft pcm £32,522 pa £2,710 pcm |
| Space Use |
| Office |
| Condition |
| Shell And Core |
| Available |
| Now |
1st Floor
| Size |
| 704 sq ft |
| Term |
| Negotiable |
| Rate |
| £46.13 /sq ft pa £3.84 /sq ft pcm £32,476 pa £2,706 pcm |
| Space Use |
| Office |
| Condition |
| Shell And Core |
| Available |
| Now |
Ground
| Size | 705 sq ft |
| Term | Negotiable |
| Rate | £46.13 /sq ft pa |
| Space Use | Office |
| Condition | Shell And Core |
| Available | Now |
The available accommodation is arranged over the ground and first floor, connected by an internal stair. Each floor provides an open plan space and the ground floor also has male and female WCs, shower and kitchen area. Also includes a small private terrace at the rear. Optional secure parking space. Optional storage available at extra cost. The unit is available by way of a new lease on terms by negotiation. Lease to be outside the Landlord & Tenant Act. Both floors must be taken together.
- Use Class: E
- Open Floor Plan Layout
- Can be combined with additional space(s) for up to 1,409 sq ft of adjacent space
- Shower Facilities
- Exclusive WC facilities
- Perimeter Trunking
- Wooden Floors
- Heating/Cooling system
- Recessed LED lighting
- Fully equipped kitchen
- Phone entry system
- Private terrace
1st Floor
| Size | 704 sq ft |
| Term | Negotiable |
| Rate | £46.13 /sq ft pa |
| Space Use | Office |
| Condition | Shell And Core |
| Available | Now |
The available accommodation is arranged over the ground and first floor, connected by an internal stair. Each floor provides an open plan space and the ground floor also has male and female WCs, shower and kitchen area. Also includes a small private terrace at the rear. Optional secure parking space. Optional storage available at extra cost. The unit is available by way of a new lease on terms by negotiation. Lease to be outside the Landlord & Tenant Act. Both floors must be taken together.
- Use Class: E
- Open Floor Plan Layout
- Can be combined with additional space(s) for up to 1,409 sq ft of adjacent space
- Shower Facilities
- Exclusive WC facilities
- Perimeter Trunking
- Wooden Floors
- Heating/Cooling system
- Recessed LED lighting
- Fully equipped kitchen
- Phone entry system
- Private terrace
PROPERTY OVERVIEW
The property comprises a predominantly office building arranged over three floors. The property was completed in 2000 to offer office/studio space and live work units. Located in the rejuvenated Bankside area, the premises comprise a small office building situated just off Union Street, close to the junction Great Suffolk Street. Excellent transport links as the redeveloped London Bridge station, together with Waterloo, Borough Underground (Northern line) and Southwark Underground (Jubilee line) are all within a short walk. The property is also close to the popular Borough Market and the various attractions of the Bankside locality including the Tate Modern and the Millennium Footbridge.
- Security System
- Storage Space
- Air Conditioning
- Balcony
- Smoke Detector
PROPERTY FACTS
Presented by
Company Not Provided
3 Risborough St
Hmm, there seems to have been an error sending your message. Please try again.
Thanks! Your message was sent.









