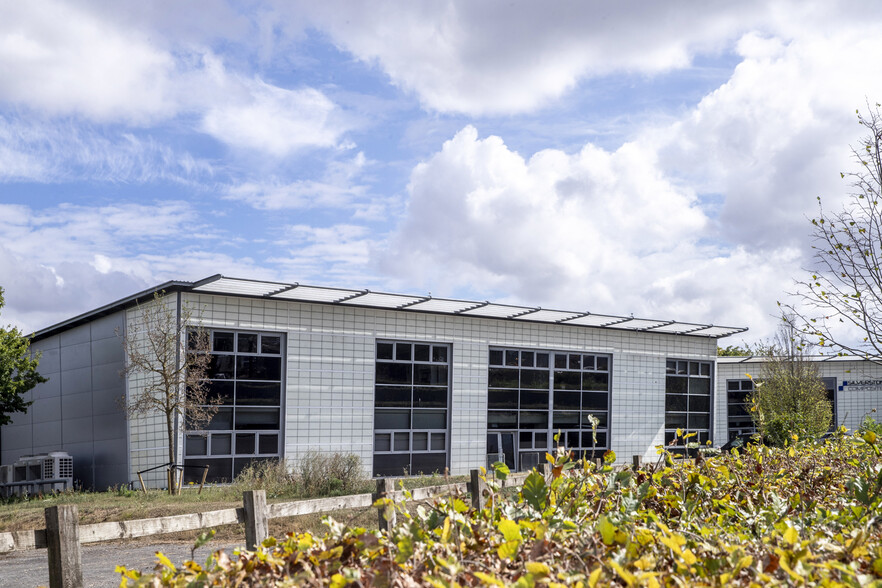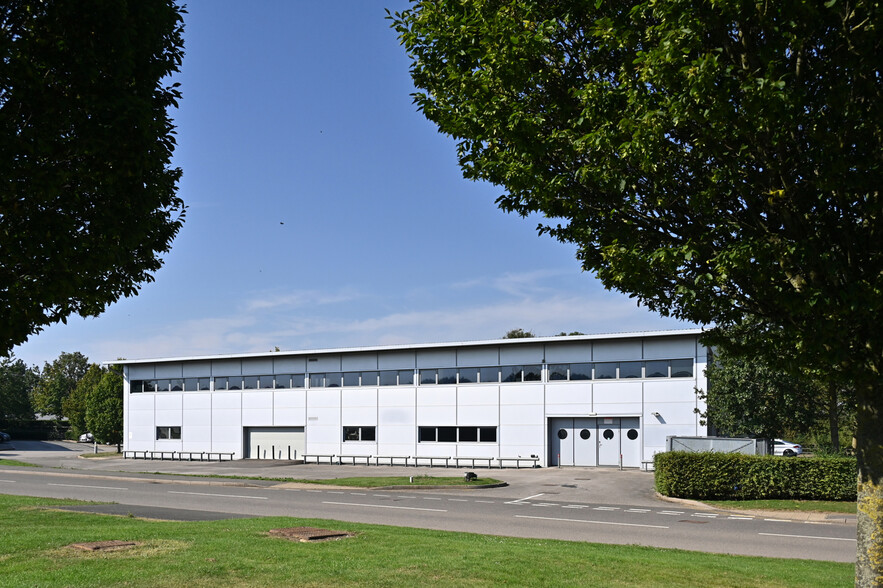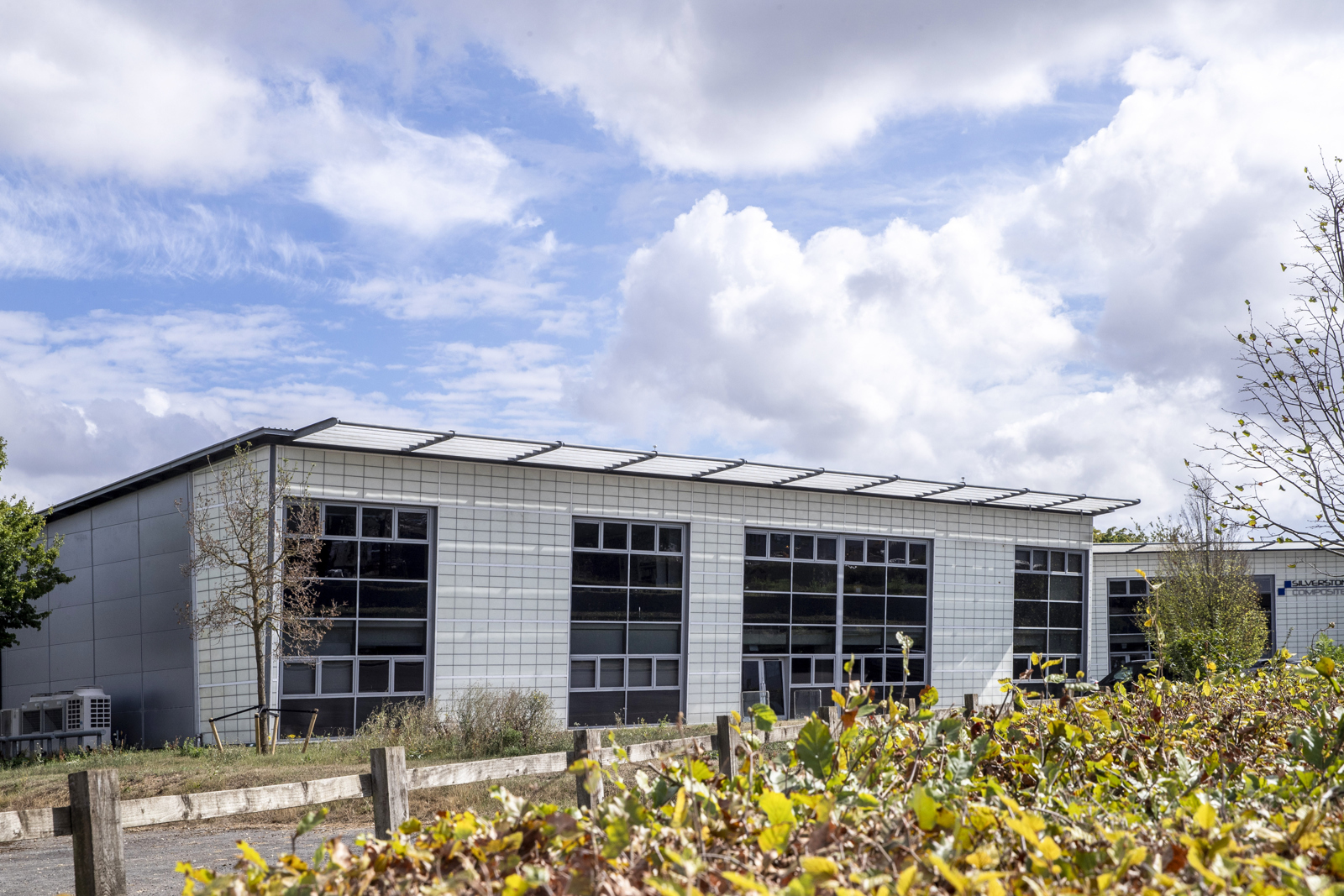1-3 Silverstone Circuit 11,602 SF of Light Industrial Space Available in Silverstone NN12 8GX


HIGHLIGHTS
- Roller shutter door access
- Allocated parking spaces
- Superfast broadband connectivity and fibre on site
ALL AVAILABLE SPACE(1)
Display Rent as
- SPACE
- SIZE
- TERM
- RENT
- SPACE USE
- CONDITION
- AVAILABLE
The 2 spaces in this building must be leased together, for a total size of 11,602 SF (Contiguous Area):
Silverstone Park provides the perfect location for companies that need a central location within the Silverstone Technology Cluster, to access skills and consider new business opportunities. Occupying companies also benefit from being in close proximity to the Park’s four world-class specialist engineering facilities.
- Use Class: B2
- Central Air Conditioning
- Drop Ceilings
- High quality workshop space to the ground floor
- Purpose built simulator room
- Space is in Excellent Condition
- Reception Area
- Detached hybrid unit with 24/7 access
- Fitted offices to first floor
- Includes 5,755 SF of dedicated office space
| Space | Size | Term | Rent | Space Use | Condition | Available |
| Ground - 1-3, 1st Floor - 1-3 | 11,602 SF | Negotiable | Upon Application | Light Industrial | Partial Build-Out | 60 Days |
Ground - 1-3, 1st Floor - 1-3
The 2 spaces in this building must be leased together, for a total size of 11,602 SF (Contiguous Area):
| Size |
|
Ground - 1-3 - 5,847 SF
1st Floor - 1-3 - 5,755 SF
|
| Term |
| Negotiable |
| Rent |
| Upon Application |
| Space Use |
| Light Industrial |
| Condition |
| Partial Build-Out |
| Available |
| 60 Days |
PROPERTY OVERVIEW
Flex Unit 1-3, is a detached hybrid unit situated in a prominent location along the Dadford Road at Silverstone Park. The unit comprises a full glazed feature atrium reception, high quality workshop space to the ground floor, a purpose built simulator room, machine room and storage, and fitted offices to the first floor benefitting from a specification including suspended ceiling and air conditioning.












