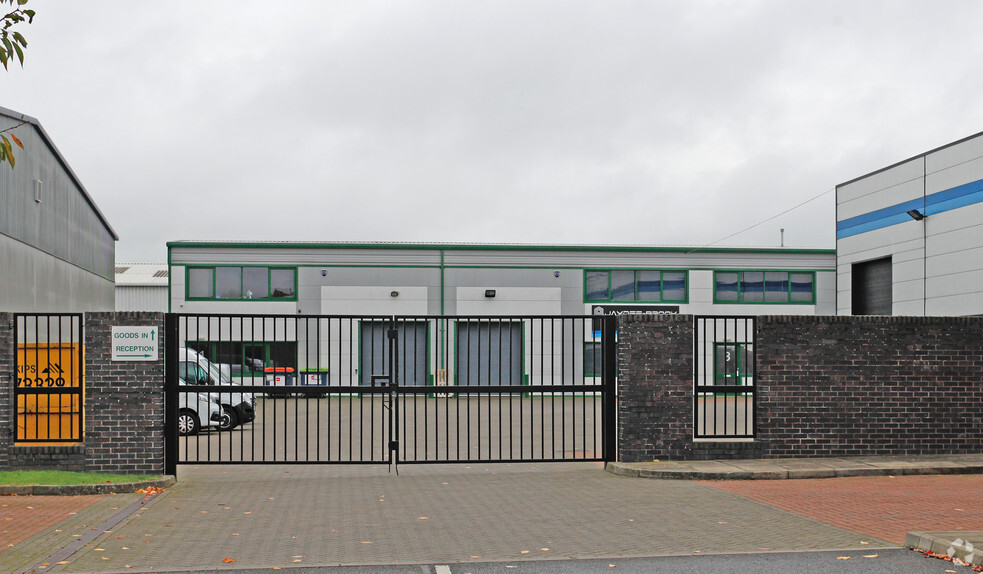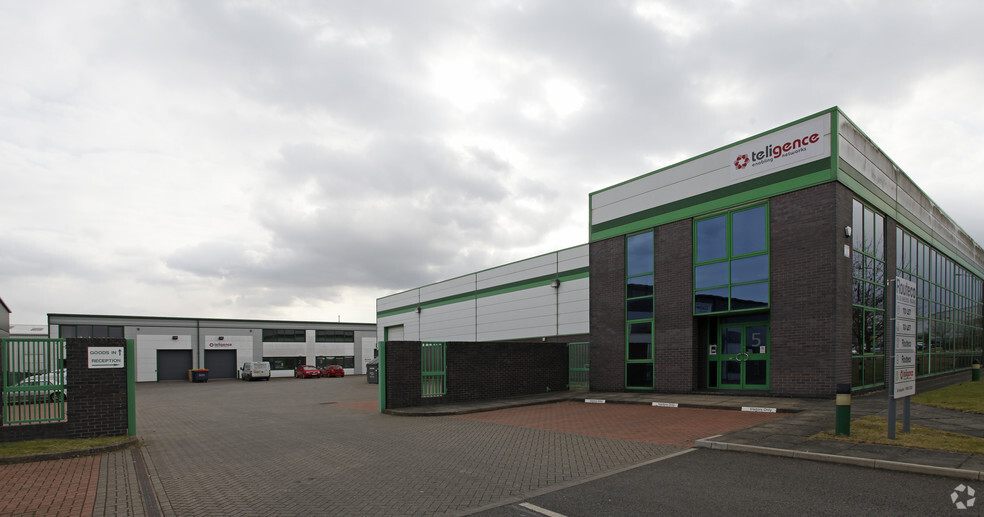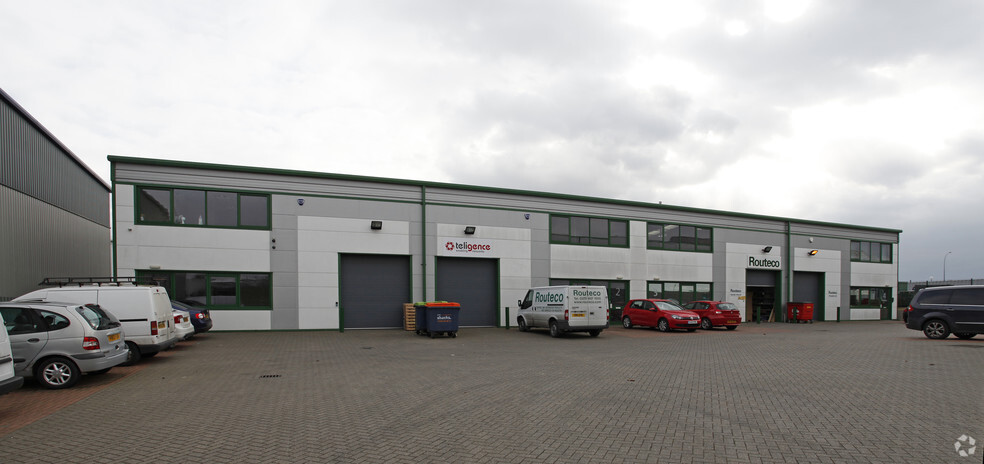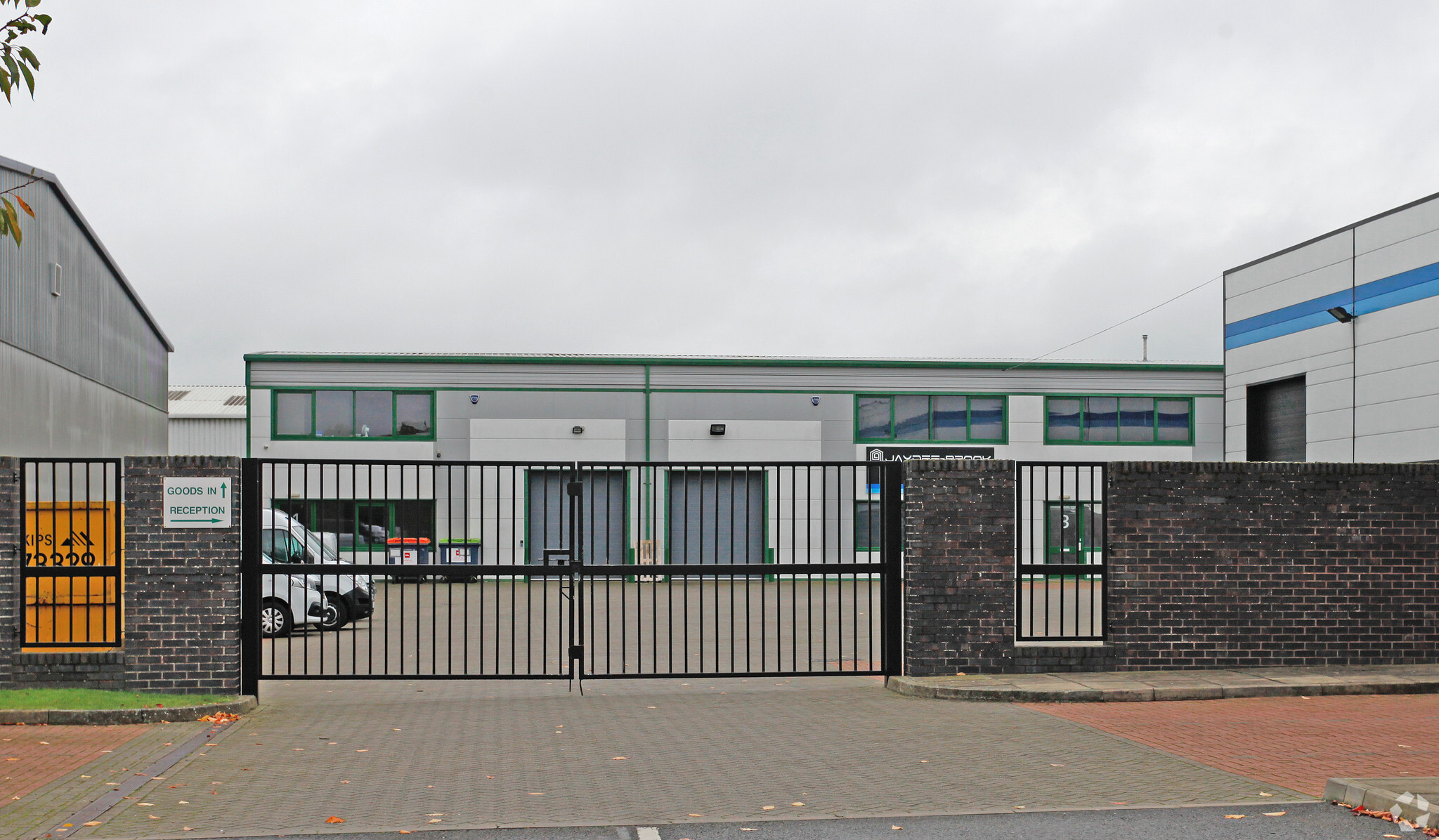1-4 Bakewell Rd 4,574 SF of Industrial Space Available in Peterborough PE2 6FS



HIGHLIGHTS
- Prominent Business Location
- High Ceilings
- Solid Transport Links
FEATURES
ALL AVAILABLE SPACE(1)
Display Rent as
- SPACE
- SIZE
- TERM
- RENT
- SPACE USE
- CONDITION
- AVAILABLE
The 2 spaces in this building must be leased together, for a total size of 4,574 SF (Contiguous Area):
Internally, the warehouse area has concrete flooring, 3 phase power, natural roof light panels, halogen lighting, WCs, a kitchenette and an eaves height of 6.7m. The office accommodation at ground and first floor level is fitted out to a good standard and includes perimeter trunking, carpeting, raised flooring, suspended ceiling with LED lighting and air conditioning.
- Use Class: B2
- Space is in Excellent Condition
- Common Parts WC Facilities
- Open Layout
- Includes 500 SF of dedicated office space
- Central Heating System
- Fully Carpeted Offices
- Natural roof light panels
| Space | Size | Term | Rent | Space Use | Condition | Available |
| Ground - 3/4, 1st Floor - 3/4 | 4,574 SF | Negotiable | £7.87 /SF/PA | Industrial | Partial Build-Out | Under Offer |
Ground - 3/4, 1st Floor - 3/4
The 2 spaces in this building must be leased together, for a total size of 4,574 SF (Contiguous Area):
| Size |
|
Ground - 3/4 - 3,121 SF
1st Floor - 3/4 - 1,453 SF
|
| Term |
| Negotiable |
| Rent |
| £7.87 /SF/PA |
| Space Use |
| Industrial |
| Condition |
| Partial Build-Out |
| Available |
| Under Offer |
PROPERTY OVERVIEW
The property is a modern end of terrace warehouse/business unit of steel frame construction with profiled metal clad to eaves and a pitched roof.









