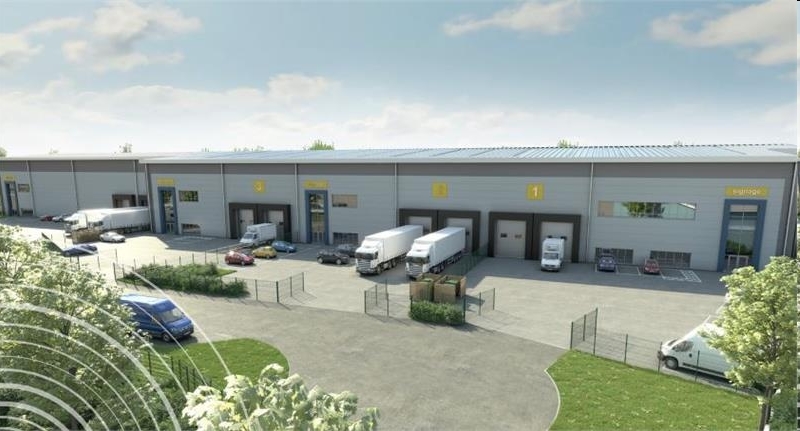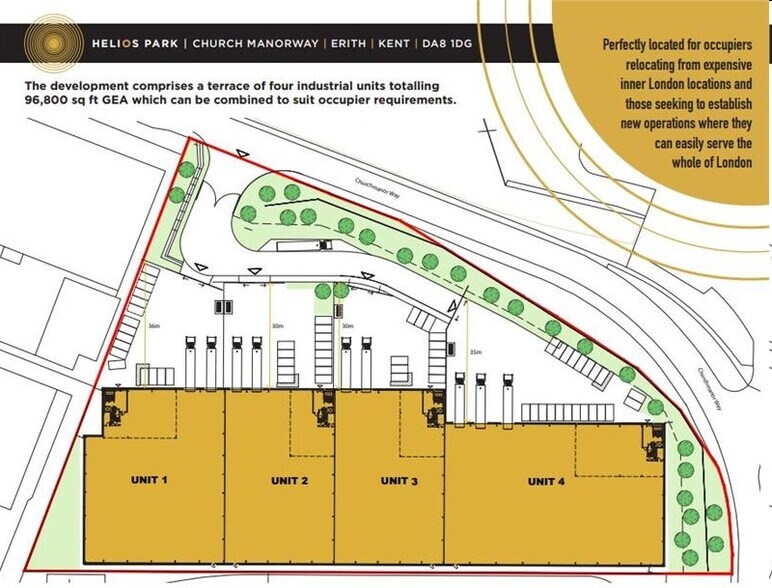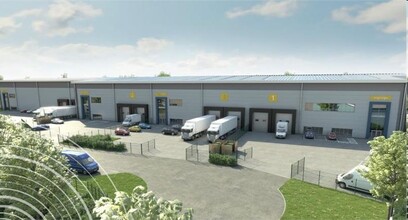
This feature is unavailable at the moment.
We apologize, but the feature you are trying to access is currently unavailable. We are aware of this issue and our team is working hard to resolve the matter.
Please check back in a few minutes. We apologize for the inconvenience.
- LoopNet Team
thank you

Your email has been sent!
BluePrint 1-4 Church Manorway
2,761 - 63,351 SF of 4-Star Industrial Space Available in Bexley DA8 1DG


Highlights
- First floor structural mezzanines, partly fitted as offices, the remainder as unfitted storage
- Two surface loading doors: 5m high 4m wide, per unit
- Yard depths: 29m – 36m
- Offices benefit from comfort cooling, raised access floors, male/ female and disabled w/cs
- Floor loadings: warehouse 50kN/sq m; first floor 5kN/sq m
- The building design is to achieve BREEAM “Very Good” and EPC category “A”
Features
all available spaces(4)
Display Rent as
- Space
- Size
- Term
- Rent
- Space Use
- Condition
- Available
This is an industrial premises on the open market to let. A planning application for unrestricted light, general industrial and distribution uses (Use Classes E, B2, B8) was submitted in June 2021 and a satisfactory consent is anticipated by the end of the year whereupon the development will commence. Practical completion is estimated for Q3 2022.
- Use Class: B8
- Can be combined with additional space(s) for up to 24,229 SF of adjacent space
- Automatic Blinds
- Practical interior design
- 12M eaves height
- Space is in Excellent Condition
- Security System
- Yard
- 50KN/M2 floor loading
The 2 spaces in this building must be leased together, for a total size of 19,552 SF (Contiguous Area):
This is an industrial premises on the open market to let. A planning application for unrestricted light, general industrial and distribution uses (Use Classes E, B2, B8) was submitted in June 2021 and a satisfactory consent is anticipated by the end of the year whereupon the development will commence. Practical completion is estimated for Q3 2022.
- Use Class: B8
- Security System
- Yard
- 50KN/M2 floor loading
- Includes 1,303 SF of dedicated office space
- 24 hour access
- Space is in Excellent Condition
- Automatic Blinds
- Practical interior design
- 12M eaves height
- BREEAM very good
The 2 spaces in this building must be leased together, for a total size of 19,570 SF (Contiguous Area):
This is an industrial premises on the open market to let. A planning application for unrestricted light, general industrial and distribution uses (Use Classes E, B2, B8) was submitted in June 2021 and a satisfactory consent is anticipated by the end of the year whereupon the development will commence. Practical completion is estimated for Q3 2022.
- Use Class: B8
- Security System
- Yard
- 50KN/M2 floor loading
- Includes 1,307 SF of dedicated office space
- Space is in Excellent Condition
- Automatic Blinds
- Practical interior design
- 12M eaves height
This is an industrial premises on the open market to let. A planning application for unrestricted light, general industrial and distribution uses (Use Classes E, B2, B8) was submitted in June 2021 and a satisfactory consent is anticipated by the end of the year whereupon the development will commence. Practical completion is estimated for Q3 2022.
- Use Class: B8
- Space is in Excellent Condition
- Security System
- Yard
- BREEAM very good
- Includes 1,474 SF of dedicated office space
- Can be combined with additional space(s) for up to 24,229 SF of adjacent space
- Automatic Blinds
- Practical interior design
- 24 hour access
| Space | Size | Term | Rent | Space Use | Condition | Available |
| Ground - 1 | 21,468 SF | Negotiable | £17.50 /SF/PA £1.46 /SF/MO £188.37 /m²/PA £15.70 /m²/MO £375,690 /PA £31,308 /MO | Industrial | Partial Build-Out | Now |
| Ground - 2, 1st Floor - 2 | 19,552 SF | Negotiable | £17.50 /SF/PA £1.46 /SF/MO £188.37 /m²/PA £15.70 /m²/MO £342,160 /PA £28,513 /MO | Industrial | Partial Build-Out | Now |
| Ground - 3, 1st Floor - 3 | 19,570 SF | Negotiable | £17.50 /SF/PA £1.46 /SF/MO £188.37 /m²/PA £15.70 /m²/MO £342,475 /PA £28,540 /MO | Industrial | Partial Build-Out | Now |
| 1st Floor - 1 | 2,761 SF | Negotiable | £17.50 /SF/PA £1.46 /SF/MO £188.37 /m²/PA £15.70 /m²/MO £48,318 /PA £4,026 /MO | Industrial | Partial Build-Out | Now |
Ground - 1
| Size |
| 21,468 SF |
| Term |
| Negotiable |
| Rent |
| £17.50 /SF/PA £1.46 /SF/MO £188.37 /m²/PA £15.70 /m²/MO £375,690 /PA £31,308 /MO |
| Space Use |
| Industrial |
| Condition |
| Partial Build-Out |
| Available |
| Now |
Ground - 2, 1st Floor - 2
The 2 spaces in this building must be leased together, for a total size of 19,552 SF (Contiguous Area):
| Size |
|
Ground - 2 - 17,418 SF
1st Floor - 2 - 2,134 SF
|
| Term |
| Negotiable |
| Rent |
| £17.50 /SF/PA £1.46 /SF/MO £188.37 /m²/PA £15.70 /m²/MO £342,160 /PA £28,513 /MO |
| Space Use |
| Industrial |
| Condition |
| Partial Build-Out |
| Available |
| Now |
Ground - 3, 1st Floor - 3
The 2 spaces in this building must be leased together, for a total size of 19,570 SF (Contiguous Area):
| Size |
|
Ground - 3 - 17,440 SF
1st Floor - 3 - 2,130 SF
|
| Term |
| Negotiable |
| Rent |
| £17.50 /SF/PA £1.46 /SF/MO £188.37 /m²/PA £15.70 /m²/MO £342,475 /PA £28,540 /MO |
| Space Use |
| Industrial |
| Condition |
| Partial Build-Out |
| Available |
| Now |
1st Floor - 1
| Size |
| 2,761 SF |
| Term |
| Negotiable |
| Rent |
| £17.50 /SF/PA £1.46 /SF/MO £188.37 /m²/PA £15.70 /m²/MO £48,318 /PA £4,026 /MO |
| Space Use |
| Industrial |
| Condition |
| Partial Build-Out |
| Available |
| Now |
Ground - 1
| Size | 21,468 SF |
| Term | Negotiable |
| Rent | £17.50 /SF/PA |
| Space Use | Industrial |
| Condition | Partial Build-Out |
| Available | Now |
This is an industrial premises on the open market to let. A planning application for unrestricted light, general industrial and distribution uses (Use Classes E, B2, B8) was submitted in June 2021 and a satisfactory consent is anticipated by the end of the year whereupon the development will commence. Practical completion is estimated for Q3 2022.
- Use Class: B8
- Space is in Excellent Condition
- Can be combined with additional space(s) for up to 24,229 SF of adjacent space
- Security System
- Automatic Blinds
- Yard
- Practical interior design
- 50KN/M2 floor loading
- 12M eaves height
Ground - 2, 1st Floor - 2
| Size |
Ground - 2 - 17,418 SF
1st Floor - 2 - 2,134 SF
|
| Term | Negotiable |
| Rent | £17.50 /SF/PA |
| Space Use | Industrial |
| Condition | Partial Build-Out |
| Available | Now |
This is an industrial premises on the open market to let. A planning application for unrestricted light, general industrial and distribution uses (Use Classes E, B2, B8) was submitted in June 2021 and a satisfactory consent is anticipated by the end of the year whereupon the development will commence. Practical completion is estimated for Q3 2022.
- Use Class: B8
- Space is in Excellent Condition
- Security System
- Automatic Blinds
- Yard
- Practical interior design
- 50KN/M2 floor loading
- 12M eaves height
- Includes 1,303 SF of dedicated office space
- BREEAM very good
- 24 hour access
Ground - 3, 1st Floor - 3
| Size |
Ground - 3 - 17,440 SF
1st Floor - 3 - 2,130 SF
|
| Term | Negotiable |
| Rent | £17.50 /SF/PA |
| Space Use | Industrial |
| Condition | Partial Build-Out |
| Available | Now |
This is an industrial premises on the open market to let. A planning application for unrestricted light, general industrial and distribution uses (Use Classes E, B2, B8) was submitted in June 2021 and a satisfactory consent is anticipated by the end of the year whereupon the development will commence. Practical completion is estimated for Q3 2022.
- Use Class: B8
- Space is in Excellent Condition
- Security System
- Automatic Blinds
- Yard
- Practical interior design
- 50KN/M2 floor loading
- 12M eaves height
- Includes 1,307 SF of dedicated office space
1st Floor - 1
| Size | 2,761 SF |
| Term | Negotiable |
| Rent | £17.50 /SF/PA |
| Space Use | Industrial |
| Condition | Partial Build-Out |
| Available | Now |
This is an industrial premises on the open market to let. A planning application for unrestricted light, general industrial and distribution uses (Use Classes E, B2, B8) was submitted in June 2021 and a satisfactory consent is anticipated by the end of the year whereupon the development will commence. Practical completion is estimated for Q3 2022.
- Use Class: B8
- Includes 1,474 SF of dedicated office space
- Space is in Excellent Condition
- Can be combined with additional space(s) for up to 24,229 SF of adjacent space
- Security System
- Automatic Blinds
- Yard
- Practical interior design
- BREEAM very good
- 24 hour access
Property Overview
The development comprises a terrace of four industrial units totalling 96,800 sq ft GEA which can be combined to suit occupier requirements. The property is situated within the Erith / Belvedere Industrial Zone, one of the major industrial locations within South East London which is strategically located to serve the Central London Conurbation and provide easy access to the M25 and national motorway network. The area has benefitted from a significant amount of new development in recent times and attracted many high quality industrial / warehouse occupiers including Ocado, Tesco, Lidl, Asda and Amazon.
Warehouse FACILITY FACTS
Presented by
Company Not Provided
BluePrint | 1-4 Church Manorway
Hmm, there seems to have been an error sending your message. Please try again.
Thanks! Your message was sent.







