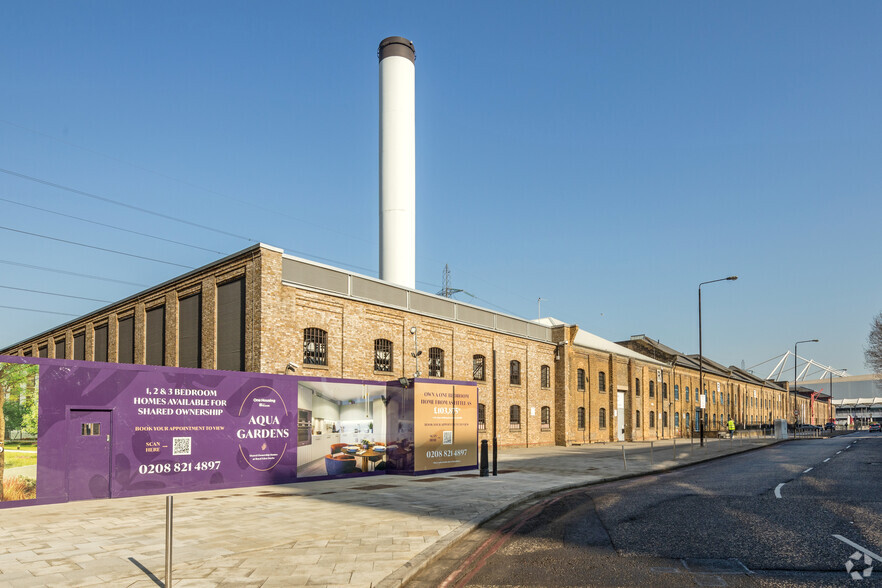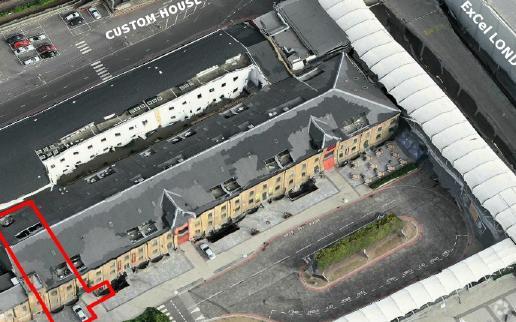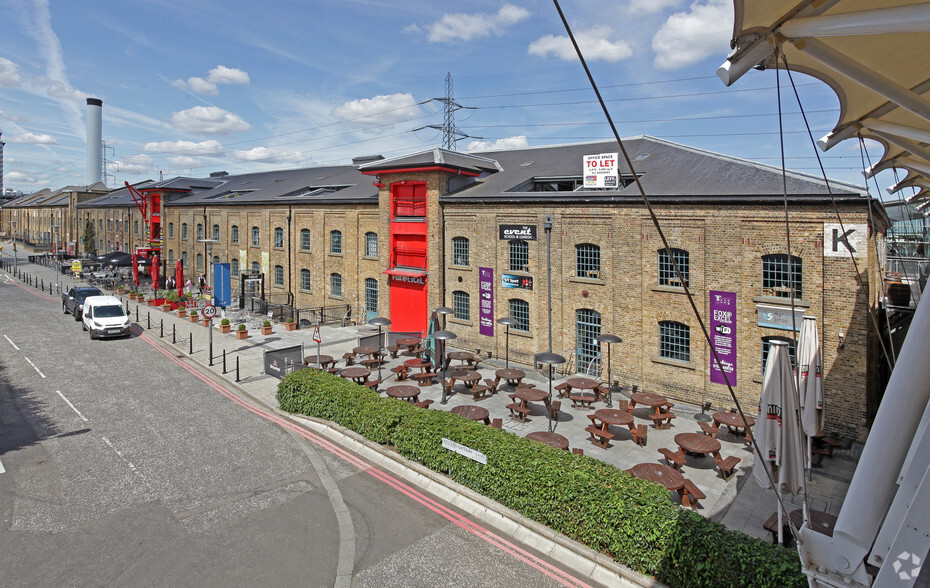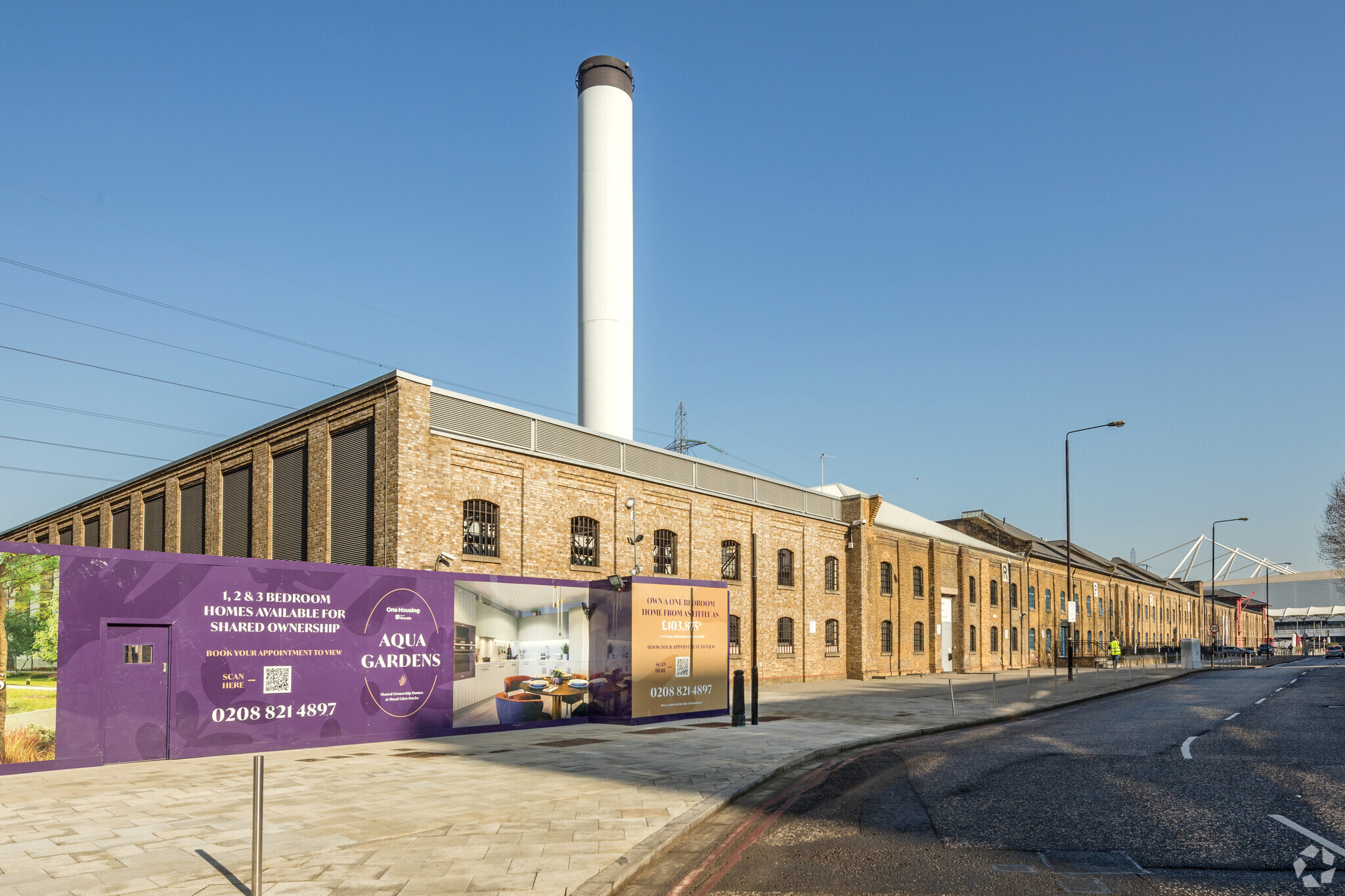Warehouse K 1-4 Western Gtwy 3,965 - 8,550 SF of Space Available in London E16 1DR



HIGHLIGHTS
- Good road links
- Close proximity to local amenities
- Good transport links
ALL AVAILABLE SPACES(2)
Display Rent as
- SPACE
- SIZE
- TERM
- RENT
- SPACE USE
- CONDITION
- AVAILABLE
Warehouse style space available, suitable for multiple uses. A new lease is available with terms available upon application.
- Use Class: E
- Central Air Conditioning
- Original features
- Air-conditioning
- Open Floor Plan Layout
- Open-Plan
- Excellent floor to ceiling height
Fully fitted restaurant/ bar new lease terms available on application, subject to vacant possession.
- Use Class: E
- Located in-line with other retail
- Outdoor seating
- Fully Built-Out as a Restaurant or Café Space
- Original features
- Excellent floor to ceiling height
| Space | Size | Term | Rent | Space Use | Condition | Available |
| Basement, Ste R2B | 4,585 SF | Negotiable | £114,625 /PA | Office | Shell Space | Now |
| Ground, Ste R2 | 3,965 SF | Negotiable | £118,950 /PA | Retail | Full Build-Out | Now |
Basement, Ste R2B
| Size |
| 4,585 SF |
| Term |
| Negotiable |
| Rent |
| £114,625 /PA |
| Space Use |
| Office |
| Condition |
| Shell Space |
| Available |
| Now |
Ground, Ste R2
| Size |
| 3,965 SF |
| Term |
| Negotiable |
| Rent |
| £118,950 /PA |
| Space Use |
| Retail |
| Condition |
| Full Build-Out |
| Available |
| Now |
PROPERTY OVERVIEW
Warehouse K is a converted former Tobacco warehouse located adjacent to the ExCel Centre and the new Elizabeth Line (Crossrail) Station at Custom House. The premises are suitable for multiple uses such as F&B, workspace, etc.
- Bus Route
- Conferencing Facility
- Courtyard
- Property Manager on Site
- Raised Floor
- Restaurant
- Security System
- Signage
- Waterfront
- Accent Lighting
- Roller Shutters
- Roof Terrace
- Storage Space
- Bicycle Storage
- Demised WC facilities
- Lift Access
- Open-Plan
- Shower Facilities
- Suspended Ceilings
- Air Conditioning
- Balcony
PROPERTY FACTS
SELECT TENANTS
- FLOOR
- TENANT NAME
- INDUSTRY
- BSMT
- Collectif
- Retailer
- BSMT
- Crew à la Mode
- Retailer
- BSMT
- DCS London
- Service type
- Multiple
- Her Majesty's Passport Office
- Public Administration
- GRND
- Make It Social
- -
- GRND
- Med Grill
- Retailer
- BSMT
- Royal Docks Crossfit
- Arts, Entertainment, and Recreation
- Multiple
- The Fox
- Retailer
- 1st
- Veritas Prime
- Professional, Scientific, and Technical Services
- GRND
- Zero Sette
- Retailer










