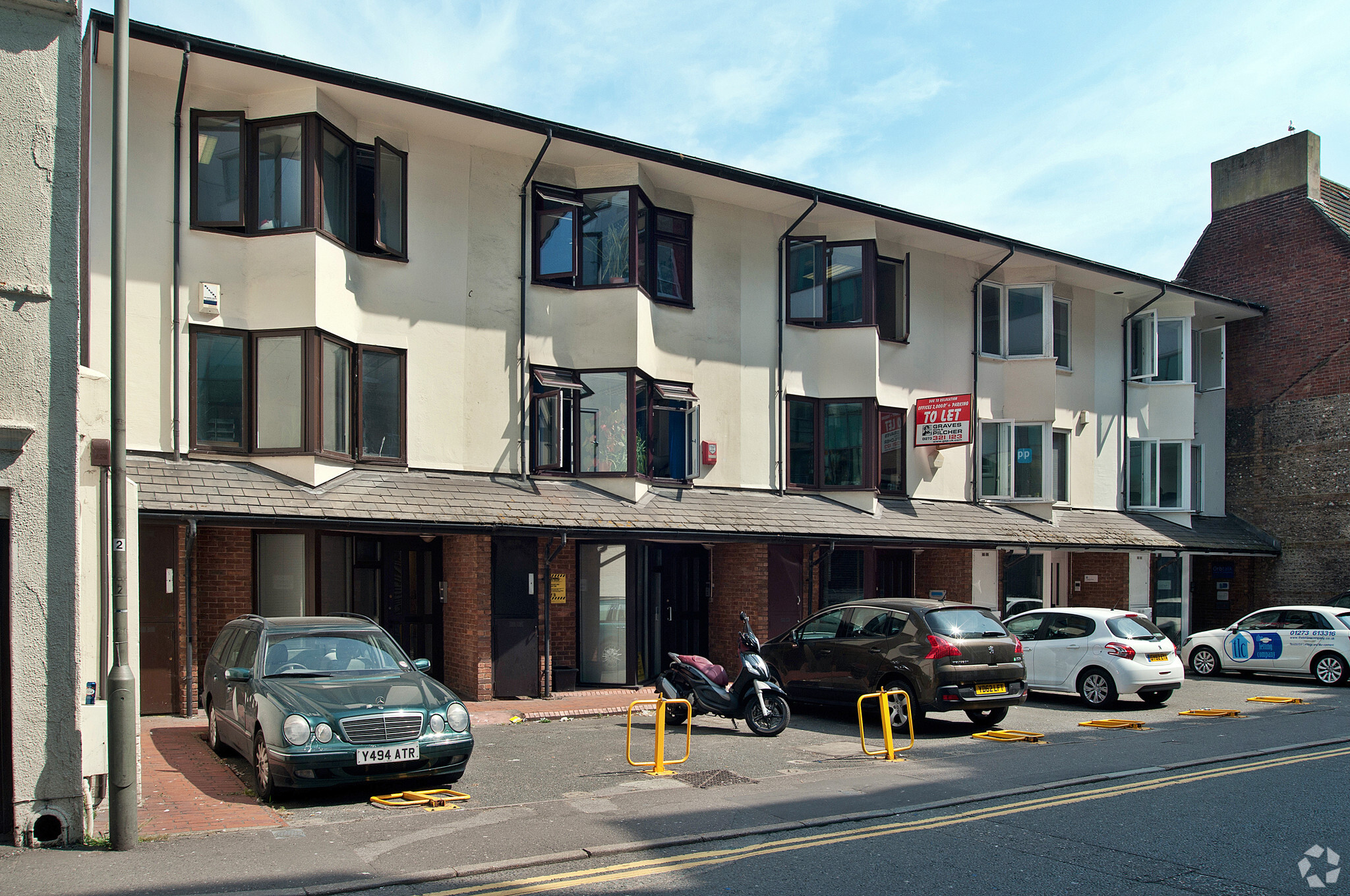1-5 Frederick Terrace, Frederick Place 601 - 1,360 SF of Office Space Available in Brighton BN1 1AX
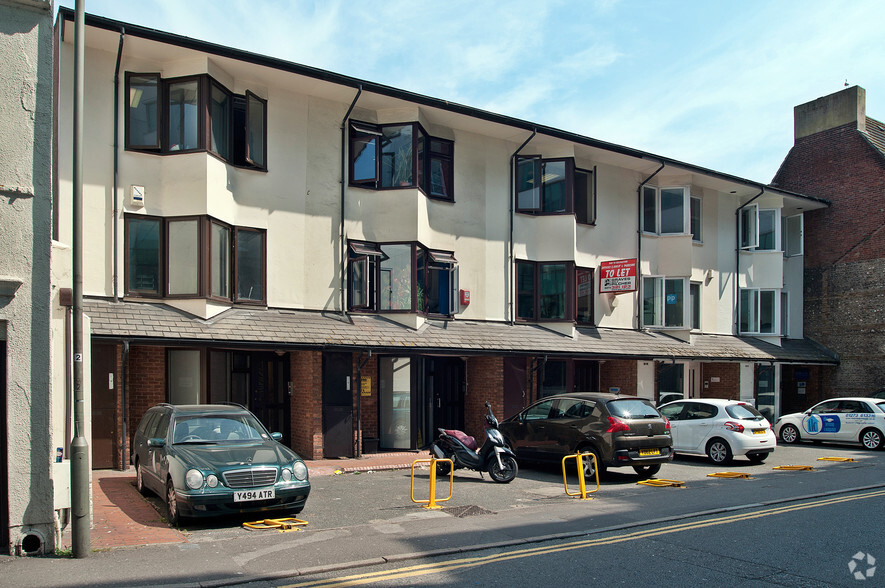
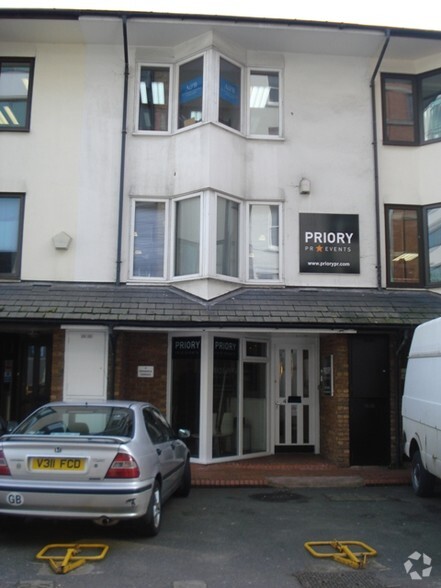
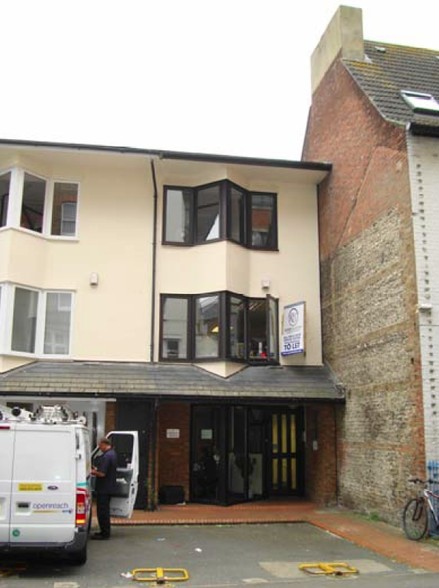
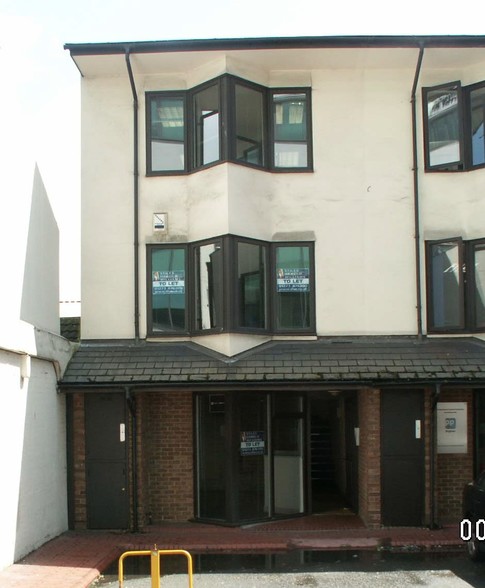
HIGHLIGHTS
- Bus route
- 1 Car parking space
- Central heating
ALL AVAILABLE SPACES(2)
Display Rent as
- SPACE
- SIZE
- TERM
- RENT
- SPACE USE
- CONDITION
- AVAILABLE
Ground Floor - £15,000 per annum. First Floor - £19,000 per annum. To let on terms to be agreed upon.
- Use Class: E
- Fits 2 - 5 People
- Kitchen
- Natural Light
- Private Restrooms
- Carpet throughout
- LED lighting
- Open Floor Plan Layout
- Can be combined with additional space(s) for up to 1,360 SF of adjacent space
- Fully Carpeted
- Energy Performance Rating - C
- Perimeter Trunking
- Suspended ceilings
Ground Floor - £15,000 per annum. First Floor - £19,000 per annum. To let on terms to be agreed upon.
- Use Class: E
- Fits 2 - 7 People
- Kitchen
- Natural Light
- Private Restrooms
- Carpet throughout
- LED lighting
- Open Floor Plan Layout
- Can be combined with additional space(s) for up to 1,360 SF of adjacent space
- Fully Carpeted
- Energy Performance Rating - C
- Perimeter Trunking
- Suspended ceilings
| Space | Size | Term | Rent | Space Use | Condition | Available |
| Ground, Ste 1 | 601 SF | Negotiable | £24.96 /SF/PA | Office | Shell Space | Now |
| 1st Floor, Ste 1 | 759 SF | Negotiable | £25.03 /SF/PA | Office | Shell Space | Now |
Ground, Ste 1
| Size |
| 601 SF |
| Term |
| Negotiable |
| Rent |
| £24.96 /SF/PA |
| Space Use |
| Office |
| Condition |
| Shell Space |
| Available |
| Now |
1st Floor, Ste 1
| Size |
| 759 SF |
| Term |
| Negotiable |
| Rent |
| £25.03 /SF/PA |
| Space Use |
| Office |
| Condition |
| Shell Space |
| Available |
| Now |
PROPERTY OVERVIEW
Frederick Place runs Parallel to Queens Road in the centre of Brighton's business district. The property is within 100m of Brighton Railway Station. All facilities of Brighton city centre are immediately accessible. There are also several car parks close by, including NCP in Church Street and North Road.
- Security System
- EPC - E
- Storage Space





