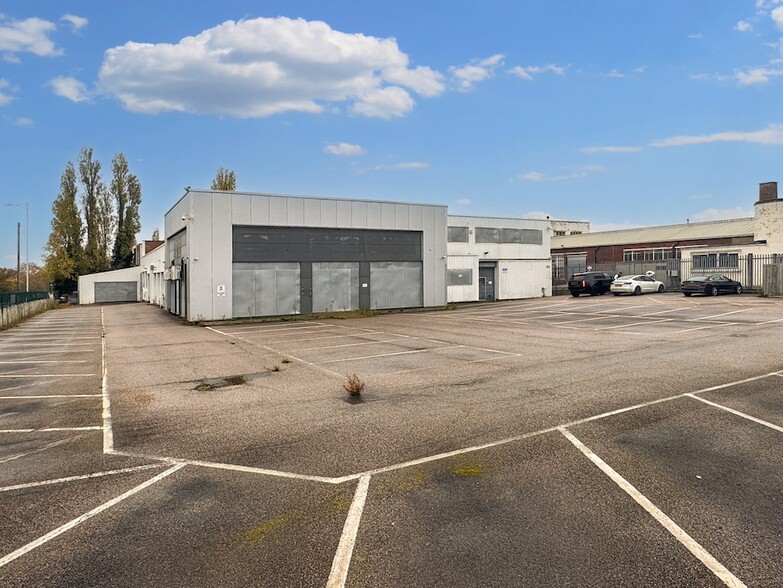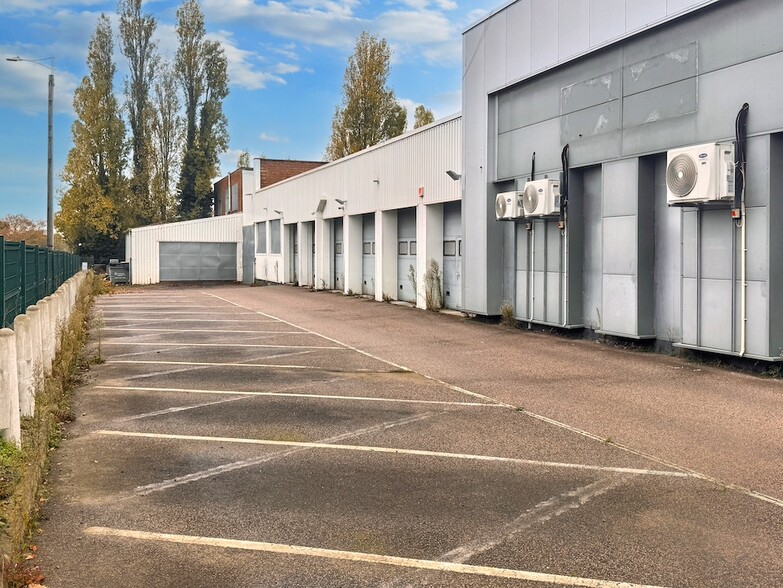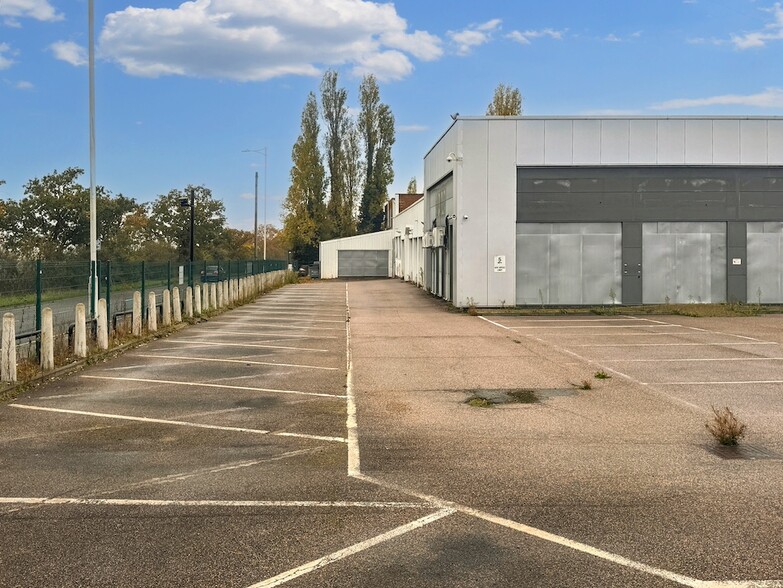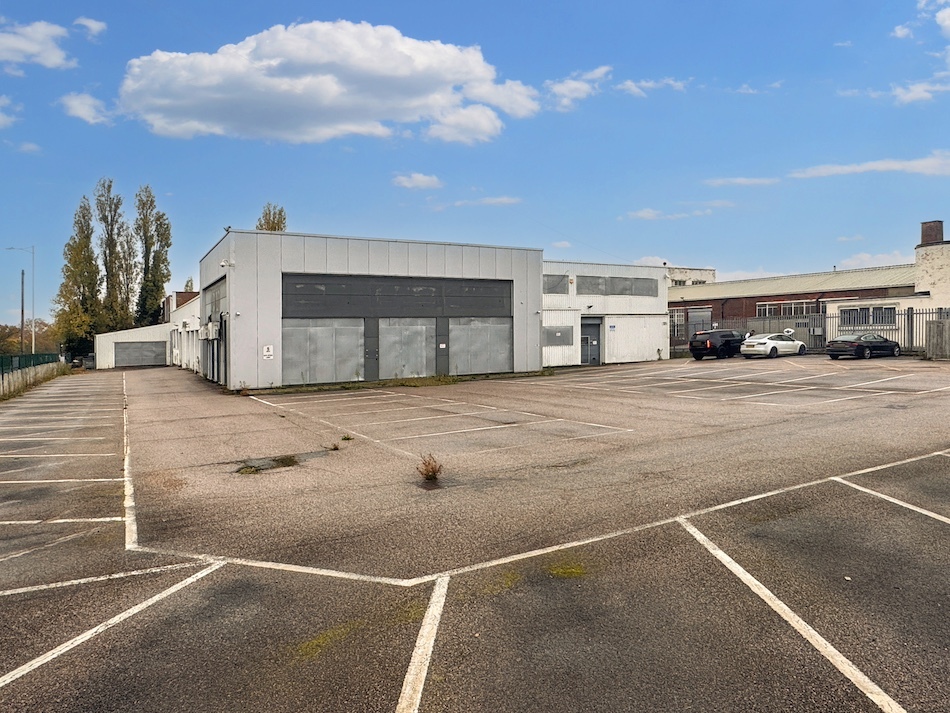1-5 Hainault Business Park 24,076 SF of Industrial Space Available in Ilford IG6 3HR



SPACE AVAILABILITY (1)
Display Rent as
- SPACE
- SIZE
- TERM
- RENT
- SERVICE TYPE
The 2 spaces in this building must be leased together, for a total size of 24,076 SF (Contiguous Area):
| Space | Size | Term | Rent | Service Type | ||
| Ground, 1st Floor | 24,076 SF | 20 Years | £12.00 /SF/PA | Fully Repairing And Insuring |
Ground, 1st Floor
The 2 spaces in this building must be leased together, for a total size of 24,076 SF (Contiguous Area):
Location Hainault Business Park is strategically situated with direct access to Romford Road (A1112), which connects seamlessly to the A12, providing quick routes to the M25 and North Circular (A406). This prominent location benefits from high visibility and foot traffic, making it an ideal spot for businesses seeking accessibility. The business park is surrounded by a variety of amenities, enhancing the area's attractiveness for both employees and clients. Its proximity to major transport links also facilitates efficient logistics and commuting, contributing to a vibrant business environment. Accommodation Historically, the site functioned as a main car dealership service and workshop garage. The current use classification is E (Commercial, Business and Service) – suitable for a wide range of uses, including retail, offices, and other commercial activities. This classification offers flexibility for various business operations. Measurements NIA (taken from VOA website, www.voa.gov.uk) • Office: 217.92 m² (2,345.67 ft²) • Workshop: 1,404 m² (15,112.52 ft²) • External Storage: 71.56 m² (770.26 ft²) • First Floor Office: 32.82 m² (353.27 ft²) • First Floor Storage: 404.76 m² (4,356.80 ft²) • First Floor Ancillary Offices: 105.67 m² (1,137.42 ft²) Total Ground Floor Area: 1,693.48 m² (18,228.45 ft²) Total First Floor Area: 543.25 m² (5,847.49 ft²) Total Area: 2,240.94 m² (24,075.94 ft²) Site Area: 3,685 m² (39,705.83 ft²) Parking: 58 car spaces available on-site. Floor Plans: Available upon request Terms: Available by way of a new FRI lease for a term to be agreed. Rent: Quoting £12psf Legal Costs The ongoing tenant is to contribute towards the Landlords legal costs. Business Rates Rateable Value £131,000 Rates Payable £71,526 Interested parties should make their own enquires via Redbridge Council Local or Valuation Office www.voa.gov.uk
- Use Class: E
- Includes 2,346 SF of dedicated office space
- Storage space
- Office space
- High ceilings
- Includes 1,492 SF of dedicated office space
PROPERTY FACTS
| Total Space Available | 24,076 SF |
| Property Type | Retail |
| Property Subtype | Auto Dealership |
| Gross Internal Area | 32,561 SF |
| Year Built | 2000 |
| Parking Ratio | 1.78/1,000 SF |
ABOUT THE PROPERTY
Location Hainault Business Park is strategically situated with direct access to Romford Road (A1112), which connects seamlessly to the A12, providing quick routes to the M25 and North Circular (A406). This prominent location benefits from high visibility and foot traffic, making it an ideal spot for businesses seeking accessibility. The business park is surrounded by a variety of amenities, enhancing the area's attractiveness for both employees and clients. Its proximity to major transport links also facilitates efficient logistics and commuting, contributing to a vibrant business environment. Accommodation Historically, the site functioned as a main car dealership service and workshop garage. The current use classification is E (Commercial, Business and Service) – suitable for a wide range of uses, including retail, offices, and other commercial activities. This classification offers flexibility for various business operations. Measurements NIA (taken from VOA website, www.voa.gov.uk) • Office: 217.92 m² (2,345.67 ft²) • Workshop: 1,404 m² (15,112.52 ft²) • External Storage: 71.56 m² (770.26 ft²) • First Floor Office: 32.82 m² (353.27 ft²) • First Floor Storage: 404.76 m² (4,356.80 ft²) • First Floor Ancillary Offices: 105.67 m² (1,137.42 ft²) Total Ground Floor Area: 1,693.48 m² (18,228.45 ft²) Total First Floor Area: 543.25 m² (5,847.49 ft²) Total Area: 2,240.94 m² (24,075.94 ft²) Site Area: 3,685 m² (39,705.83 ft²) Parking: 58 car spaces available on-site. Floor Plans: Available upon request Terms: Available by way of a new FRI lease for a term to be agreed. Rent: Quoting £12psf Legal Costs The ongoing tenant is to contribute towards the Landlords legal costs. Business Rates Rateable Value £131,000 Rates Payable £71,526 Interested parties should make their own enquires via Redbridge Council Local or Valuation Office www.voa.gov.uk









