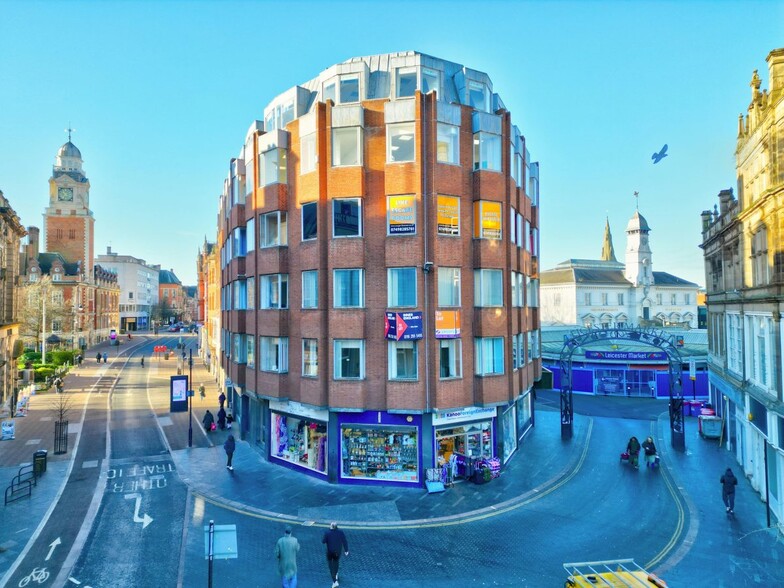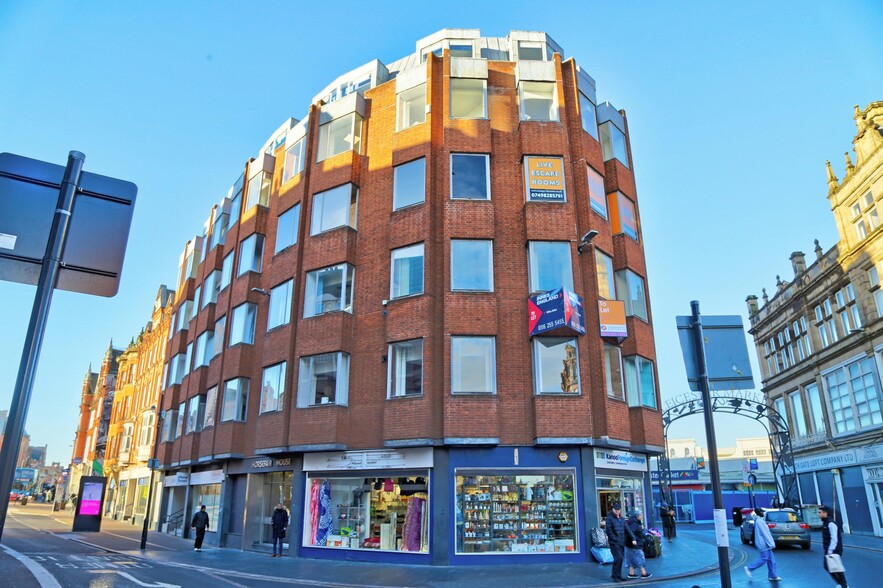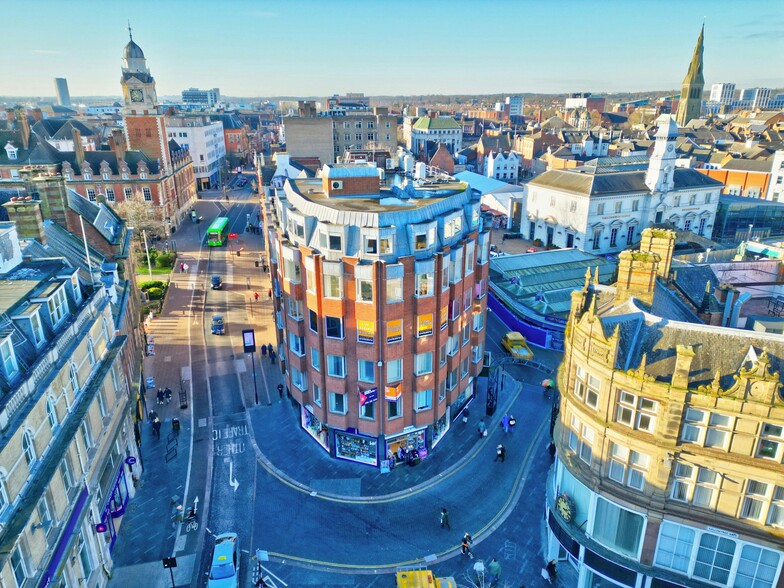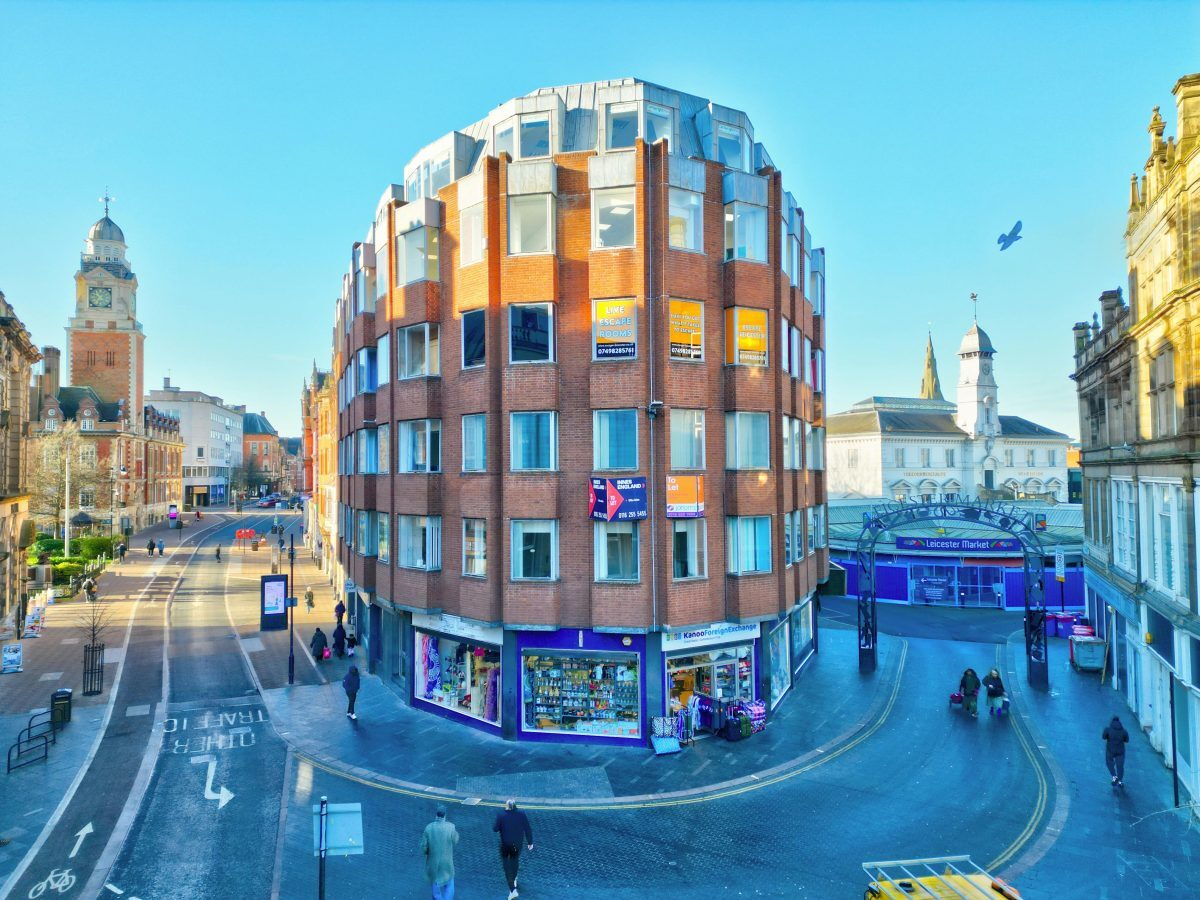Horsefair House 1-5 Horsefair St 1,416 - 12,926 SF of Office Space Available in Leicester LE1 5BP



HIGHLIGHTS
- Prime location
- Leicester City Centre location
- Great transport links
ALL AVAILABLE SPACES(6)
Display Rent as
- SPACE
- SIZE
- TERM
- RENT
- SPACE USE
- CONDITION
- AVAILABLE
Horsefair House offers a variety of functional office suites featuring a blend of open plan and private spaces with suspended ceilings, recessed lighting and carpeting throughout. Some offices benefit from fitted air conditioning units with both private welfare & kitchenette facilities, while others have access to communal amenities. The suites are accessible by both lift and staircase and include shared W/C facilities on each floor.
- Use Class: E
- Mostly Open Floor Plan Layout
- Can be combined with additional space(s) for up to 5,109 SF of adjacent space
- Elevator Access
- Drop Ceilings
- Natural Light
- Flexible office accommodation
- Available immediately
- Partially Built-Out as Standard Office
- Fits 6 - 17 People
- Kitchen
- Fully Carpeted
- Recessed Lighting
- Common Parts WC Facilities
- Welfare facilities and kitchenettes provided
Horsefair House offers a variety of functional office suites featuring a blend of open plan and private spaces with suspended ceilings, recessed lighting and carpeting throughout. Some offices benefit from fitted air conditioning units with both private welfare & kitchenette facilities, while others have access to communal amenities. The suites are accessible by both lift and staircase and include shared W/C facilities on each floor.
- Use Class: E
- Mostly Open Floor Plan Layout
- Can be combined with additional space(s) for up to 5,109 SF of adjacent space
- Elevator Access
- Drop Ceilings
- Natural Light
- Flexible office accommodation
- Available immediately
- Partially Built-Out as Standard Office
- Fits 4 - 12 People
- Kitchen
- Fully Carpeted
- Recessed Lighting
- Common Parts WC Facilities
- Welfare facilities and kitchenettes provided
Horsefair House offers a variety of functional office suites featuring a blend of open plan and private spaces with suspended ceilings, recessed lighting and carpeting throughout. Some offices benefit from fitted air conditioning units with both private welfare & kitchenette facilities, while others have access to communal amenities. The suites are accessible by both lift and staircase and include shared W/C facilities on each floor.
- Use Class: E
- Mostly Open Floor Plan Layout
- Can be combined with additional space(s) for up to 5,109 SF of adjacent space
- Elevator Access
- Drop Ceilings
- Natural Light
- Flexible office accommodation
- Available immediately
- Partially Built-Out as Standard Office
- Fits 4 - 13 People
- Kitchen
- Fully Carpeted
- Recessed Lighting
- Common Parts WC Facilities
- Welfare facilities and kitchenettes provided
Horsefair House offers a variety of functional office suites featuring a blend of open plan and private spaces with suspended ceilings, recessed lighting and carpeting throughout. Some offices benefit from fitted air conditioning units with both private welfare & kitchenette facilities, while others have access to communal amenities. The suites are accessible by both lift and staircase and include shared W/C facilities on each floor.
- Use Class: E
- Mostly Open Floor Plan Layout
- Can be combined with additional space(s) for up to 7,817 SF of adjacent space
- Elevator Access
- Drop Ceilings
- Natural Light
- Flexible office accommodation
- Available immediately
- Partially Built-Out as Standard Office
- Fits 6 - 18 People
- Kitchen
- Fully Carpeted
- Recessed Lighting
- Common Parts WC Facilities
- Welfare facilities and kitchenettes provided
Horsefair House offers a variety of functional office suites featuring a blend of open plan and private spaces with suspended ceilings, recessed lighting and carpeting throughout. Some offices benefit from fitted air conditioning units with both private welfare & kitchenette facilities, while others have access to communal amenities. The suites are accessible by both lift and staircase and include shared W/C facilities on each floor.
- Use Class: E
- Mostly Open Floor Plan Layout
- Can be combined with additional space(s) for up to 7,817 SF of adjacent space
- Elevator Access
- Drop Ceilings
- Natural Light
- Flexible office accommodation
- Available immediately
- Partially Built-Out as Standard Office
- Fits 5 - 16 People
- Kitchen
- Fully Carpeted
- Recessed Lighting
- Common Parts WC Facilities
- Welfare facilities and kitchenettes provided
Horsefair House offers a variety of functional office suites featuring a blend of open plan and private spaces with suspended ceilings, recessed lighting and carpeting throughout. Some offices benefit from fitted air conditioning units with both private welfare & kitchenette facilities, while others have access to communal amenities. The suites are accessible by both lift and staircase and include shared W/C facilities on each floor.
- Use Class: E
- Mostly Open Floor Plan Layout
- Can be combined with additional space(s) for up to 7,817 SF of adjacent space
- Elevator Access
- Drop Ceilings
- Natural Light
- Flexible office accommodation
- Available immediately
- Partially Built-Out as Standard Office
- Fits 10 - 30 People
- Kitchen
- Fully Carpeted
- Recessed Lighting
- Common Parts WC Facilities
- Welfare facilities and kitchenettes provided
| Space | Size | Term | Rent | Space Use | Condition | Available |
| 1st Floor | 2,124 SF | 3 Years | £6.50 /SF/PA | Office | Partial Build-Out | Now |
| 2nd Floor | 1,416 SF | 3 Years | £6.50 /SF/PA | Office | Partial Build-Out | Now |
| 2nd Floor | 1,569 SF | 3 Years | £6.50 /SF/PA | Office | Partial Build-Out | Now |
| 4th Floor | 2,136 SF | 3 Years | £6.50 /SF/PA | Office | Partial Build-Out | Now |
| 4th Floor | 1,946 SF | 3 Years | £6.50 /SF/PA | Office | Partial Build-Out | Now |
| 5th Floor | 3,735 SF | 3 Years | £6.50 /SF/PA | Office | Partial Build-Out | Now |
1st Floor
| Size |
| 2,124 SF |
| Term |
| 3 Years |
| Rent |
| £6.50 /SF/PA |
| Space Use |
| Office |
| Condition |
| Partial Build-Out |
| Available |
| Now |
2nd Floor
| Size |
| 1,416 SF |
| Term |
| 3 Years |
| Rent |
| £6.50 /SF/PA |
| Space Use |
| Office |
| Condition |
| Partial Build-Out |
| Available |
| Now |
2nd Floor
| Size |
| 1,569 SF |
| Term |
| 3 Years |
| Rent |
| £6.50 /SF/PA |
| Space Use |
| Office |
| Condition |
| Partial Build-Out |
| Available |
| Now |
4th Floor
| Size |
| 2,136 SF |
| Term |
| 3 Years |
| Rent |
| £6.50 /SF/PA |
| Space Use |
| Office |
| Condition |
| Partial Build-Out |
| Available |
| Now |
4th Floor
| Size |
| 1,946 SF |
| Term |
| 3 Years |
| Rent |
| £6.50 /SF/PA |
| Space Use |
| Office |
| Condition |
| Partial Build-Out |
| Available |
| Now |
5th Floor
| Size |
| 3,735 SF |
| Term |
| 3 Years |
| Rent |
| £6.50 /SF/PA |
| Space Use |
| Office |
| Condition |
| Partial Build-Out |
| Available |
| Now |
PROPERTY OVERVIEW
The property comprises a building arranged over seven floors, offering retail accommodation on the basement, ground and first floors and office space on the floors above. The property is located fronting Horsefair Street and Market Place, in the centre of Leicester City, close to the Junctions of Granby Street and Gallowtree Gate.
- 24 Hour Access
- Bus Route
- Controlled Access
- Security System
- Storage Space
- Air Conditioning








