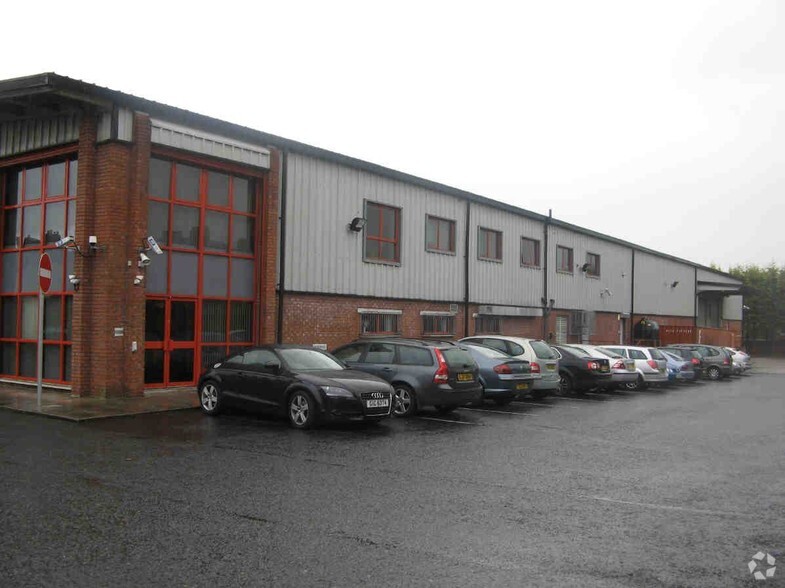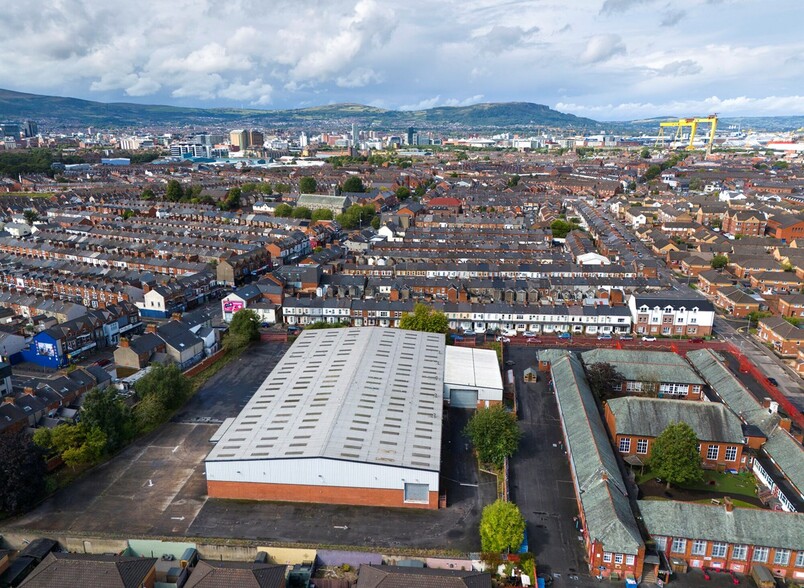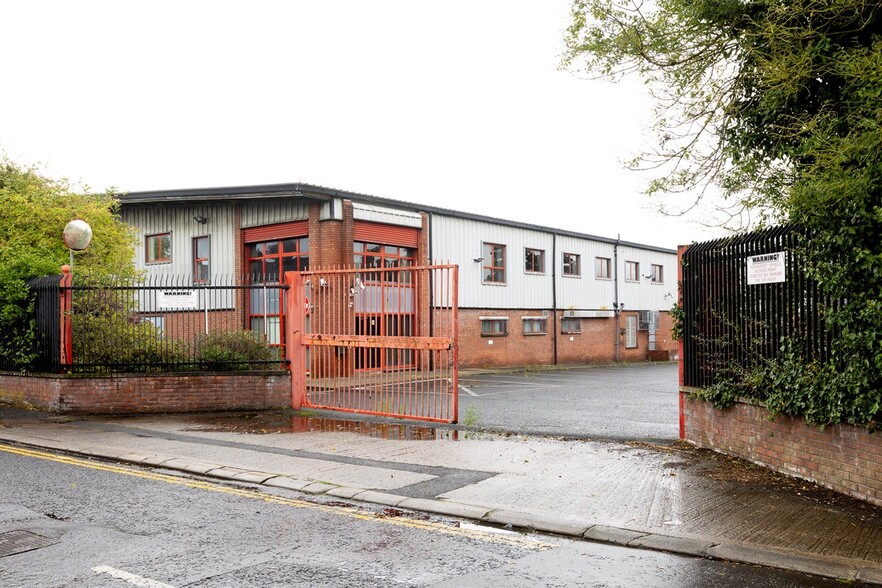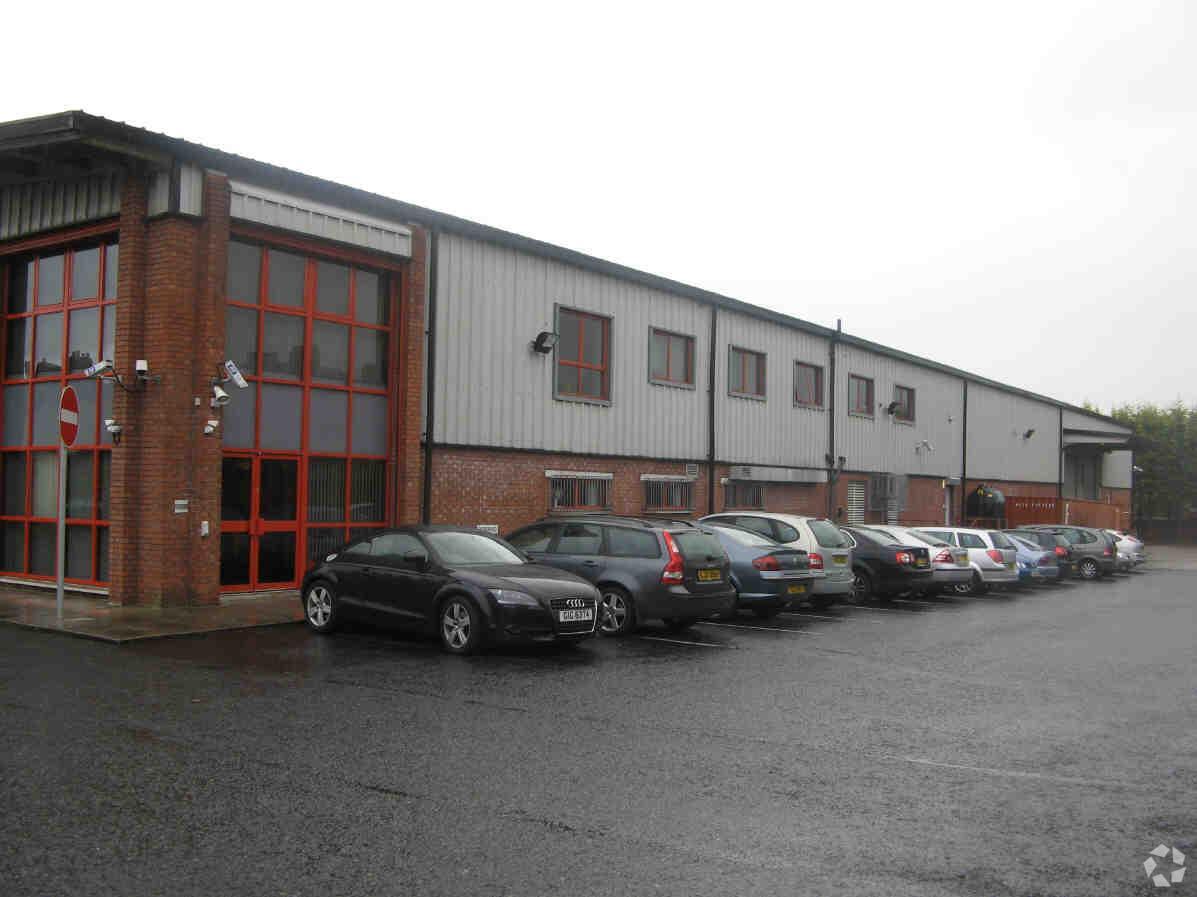1-5 Redcar St 33,129 SF of Industrial Space Available in Belfast BT6 9BP



HIGHLIGHTS
- Conveniently located close to the junction with the Woodstock Road, which is an arterial route connecting with the city centre
- Modern warehouse building of steel portal frame construction
- Motorway network situated approximately 1.4 miles northwest of the subject property
ALL AVAILABLE SPACE(1)
Display Rent as
- SPACE
- SIZE
- TERM
- RENT
- SPACE USE
- CONDITION
- AVAILABLE
The 2 spaces in this building must be leased together, for a total size of 33,129 SF (Contiguous Area):
The property comprises a modern warehouse building of steel portal frame construction with part brick and part metal clad elevations, beneath a corrugated double skin pitched roof with translucent skylights. Overall, the property extends to approximately 33,129 sq ft, including ancillary office accommodation extending to c. 4,743 sq ft. The main warehouse comprises of c. 24,632, ancillary warehouse of c. 3,291 sq ft and a loading bay of c. 463 sq ft. The main warehouse benefits from an eave’s height of c. 4.66m and c. 6.40m to the centre point and six roller shutter doors throughout. The ancillary accommodation comprises over two levels and includes a reception/entrance foyer, offices, storage, kitchen and WCs. The property sits within a secure site bound by a red brick wall and steel fencing to the front, with two gated vehicle entrances fronting onto Redcar Street. The c. 1.79-acre site offers excellent staff parking and turning space for lorries.
- Use Class: B2
- Automatic Blinds
- Excellent eaves height
- Ancillary space
- Includes 2,105 SF of dedicated office space
- Includes 1,321 SF of dedicated office space
- Common Parts WC Facilities
- Six roller shutter doors
- Two gated vehicle entrances
| Space | Size | Term | Rent | Space Use | Condition | Available |
| Ground, 1st Floor | 33,129 SF | Negotiable | £4.83 /SF/PA | Industrial | Partial Build-Out | Now |
Ground, 1st Floor
The 2 spaces in this building must be leased together, for a total size of 33,129 SF (Contiguous Area):
| Size |
|
Ground - 30,807 SF
1st Floor - 2,322 SF
|
| Term |
| Negotiable |
| Rent |
| £4.83 /SF/PA |
| Space Use |
| Industrial |
| Condition |
| Partial Build-Out |
| Available |
| Now |
PROPERTY OVERVIEW
Belfast is the capital of Northern Ireland and the 2nd largest city on the island of Ireland. Belfast City has an estimated population of just over 330,000 and over 650,000 contained within the wider Belfast Metropolitan Area. The subject property is located on Redcar Street in East Belfast, conveniently located close to the junction with the Woodstock Road, which is an arterial route connecting with the city centre and motorway network situated approximately 1.4 miles northwest of the subject property. Belfast City benefits from excellent communication links, both in terms of road and rail networks, providing quick and ease of access to all parts of the province. The property is also situated within c. 1 mile of the Belfast Docks.










