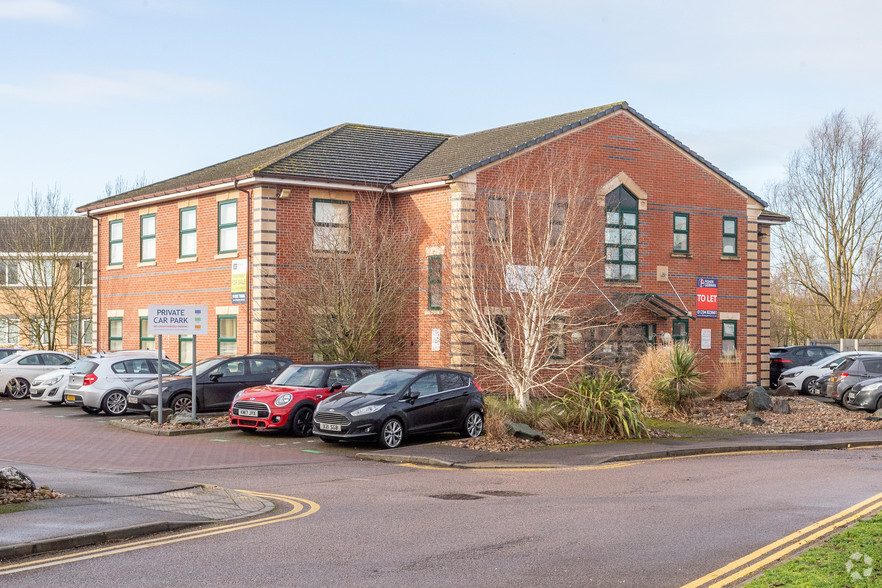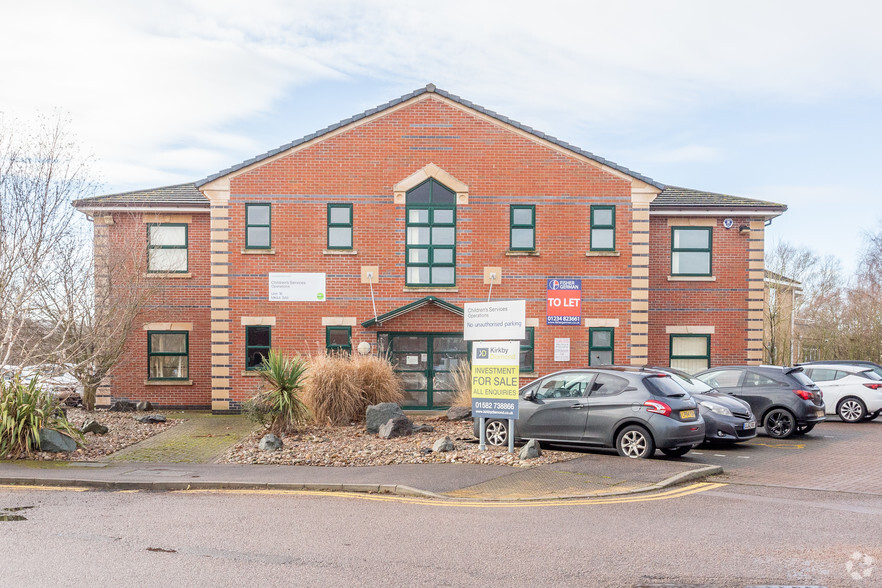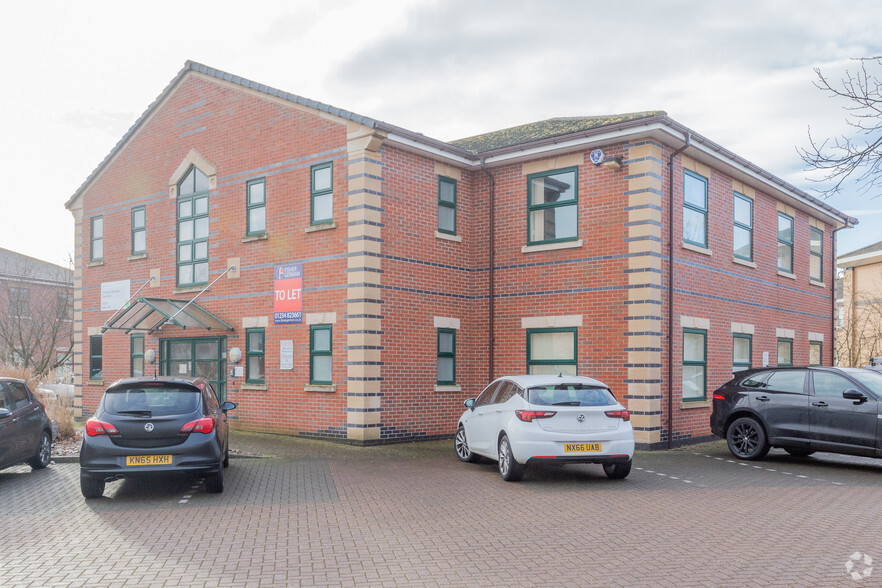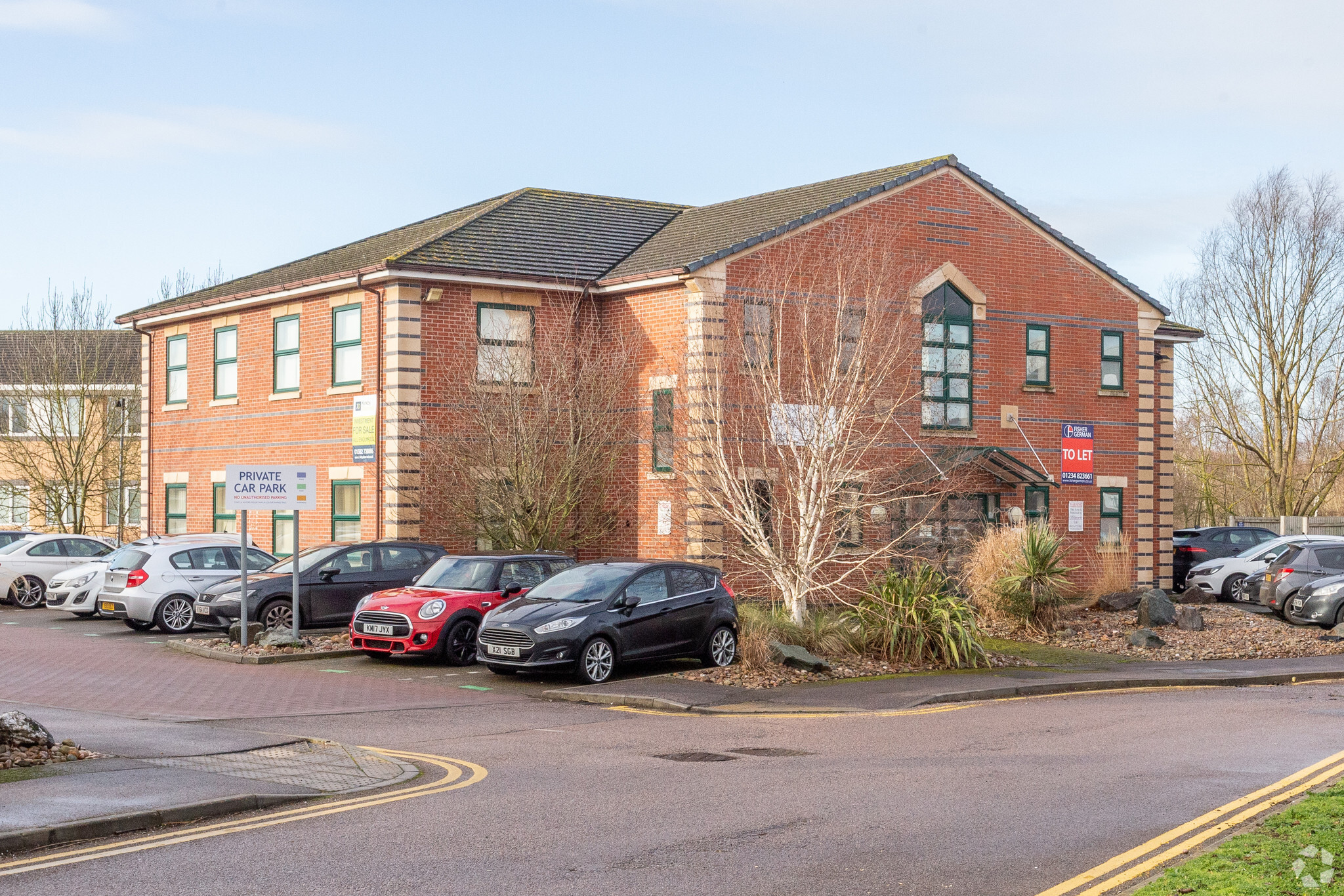1-7 Stephenson Ct 732 - 1,636 SF of Office Space Available in Bedford MK44 3WH



HIGHLIGHTS
- Great location within priory Business Park
- Local amenities close by
- Good connectivity with Mainline Railway Station
ALL AVAILABLE SPACES(2)
Display Rent as
- SPACE
- SIZE
- TERM
- RENT
- SPACE USE
- CONDITION
- AVAILABLE
The property is a modern and substantial ground and first floor office premises with allocated private parking for 5 cars. The property consists of an entrance hall in which there is access to a fitted kitchen, male and female WC facilities and the ground floor office space, which is open plan, perfect for re configuring to taste. The stairs from the ground floor lobby area lead to a small first floor landing which provides access into Office A and Office B, each with their own entrance. The entire building boasts suspended ceilings, with cat II lighting, double glazing windows, perimeter trunking and fire and security alarms. Although preference is to let the property as a whole consideration will be given to the letting of the individual offices subject to terms.
- Use Class: E
- Mostly Open Floor Plan Layout
- Can be combined with additional space(s) for up to 1,636 SF of adjacent space
- Private Restrooms
- Good natural light
- Comes with utilities working
- Fully Built-Out as Standard Office
- Fits 2 - 6 People
- Natural Light
- Professional Lease
- Flexible floorplate with personalisation possible
The property is a modern and substantial ground and first floor office premises with allocated private parking for 5 cars. The property consists of an entrance hall in which there is access to a fitted kitchen, male and female WC facilities and the ground floor office space, which is open plan, perfect for re configuring to taste. The stairs from the ground floor lobby area lead to a small first floor landing which provides access into Office A and Office B, each with their own entrance. The entire building boasts suspended ceilings, with cat II lighting, double glazing windows, perimeter trunking and fire and security alarms. Although preference is to let the property as a whole consideration will be given to the letting of the individual offices subject to terms.
- Use Class: E
- Mostly Open Floor Plan Layout
- Can be combined with additional space(s) for up to 1,636 SF of adjacent space
- Private Restrooms
- Good natural light
- Comes with utilities working
- Fully Built-Out as Standard Office
- Fits 3 - 8 People
- Natural Light
- Professional Lease
- Flexible floorplate with personalisation possible
| Space | Size | Term | Rent | Space Use | Condition | Available |
| Ground, Ste 2 | 732 SF | Negotiable | £14.00 /SF/PA | Office | Full Build-Out | Now |
| 1st Floor, Ste 2 | 904 SF | Negotiable | £14.00 /SF/PA | Office | Full Build-Out | Now |
Ground, Ste 2
| Size |
| 732 SF |
| Term |
| Negotiable |
| Rent |
| £14.00 /SF/PA |
| Space Use |
| Office |
| Condition |
| Full Build-Out |
| Available |
| Now |
1st Floor, Ste 2
| Size |
| 904 SF |
| Term |
| Negotiable |
| Rent |
| £14.00 /SF/PA |
| Space Use |
| Office |
| Condition |
| Full Build-Out |
| Available |
| Now |
PROPERTY OVERVIEW
Priory Business Park is situated approximately 3 miles southeast of the county town of Bedford at the junction of the A421 Bedford Bypass and A603 Cardington Road. The Bedford Southern Bypass provides a direct link to junction of the M1 and the A1. The Mainline Railway Station offers a regular service to London St. Pancras (35 minutes) and the Thameslink System provides frequent services to London and Brighton (via Gatwick)
- Security System
- Kitchen
- Accent Lighting
- EPC - C
- Common Parts WC Facilities
- Fully Carpeted
- Perimeter Trunking
- Suspended Ceilings





