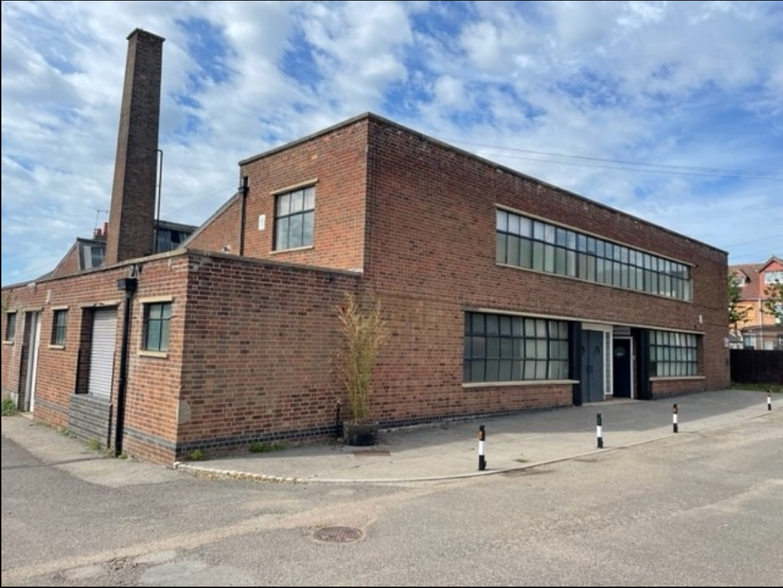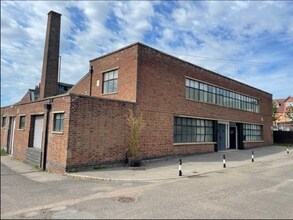
This feature is unavailable at the moment.
We apologize, but the feature you are trying to access is currently unavailable. We are aware of this issue and our team is working hard to resolve the matter.
Please check back in a few minutes. We apologize for the inconvenience.
- LoopNet Team
thank you

Your email has been sent!
1 Beech Rd
9,129 SF of Industrial Space Available in Rushden NN10 6DE

Highlights
- Rushden is located in the county of Northamptonshire and benefits from easy access to the A45 and A6
- Great transport links
- Two-storey offices and store rooms to the side
Features
all available space(1)
Display Rent as
- Space
- Size
- Term
- Rent
- Space Use
- Condition
- Available
The 2 spaces in this building must be leased together, for a total size of 9,129 SF (Contiguous Area):
Available to let on a new lease for a term of years to be agreed at an initial asking rent of £50,000 per annum exclusive
- Use Class: B2
- Common Parts WC Facilities
- Centrally located
- Includes 1,436 SF of dedicated office space
- New lease available
- Car parking space for approximately 6 cars
| Space | Size | Term | Rent | Space Use | Condition | Available |
| Ground, 1st Floor | 9,129 SF | Negotiable | £5.25 /SF/PA £0.44 /SF/MO £56.51 /m²/PA £4.71 /m²/MO £47,927 /PA £3,994 /MO | Industrial | Partial Build-Out | Now |
Ground, 1st Floor
The 2 spaces in this building must be leased together, for a total size of 9,129 SF (Contiguous Area):
| Size |
|
Ground - 7,693 SF
1st Floor - 1,436 SF
|
| Term |
| Negotiable |
| Rent |
| £5.25 /SF/PA £0.44 /SF/MO £56.51 /m²/PA £4.71 /m²/MO £47,927 /PA £3,994 /MO |
| Space Use |
| Industrial |
| Condition |
| Partial Build-Out |
| Available |
| Now |
Ground, 1st Floor
| Size |
Ground - 7,693 SF
1st Floor - 1,436 SF
|
| Term | Negotiable |
| Rent | £5.25 /SF/PA |
| Space Use | Industrial |
| Condition | Partial Build-Out |
| Available | Now |
Available to let on a new lease for a term of years to be agreed at an initial asking rent of £50,000 per annum exclusive
- Use Class: B2
- Includes 1,436 SF of dedicated office space
- Common Parts WC Facilities
- New lease available
- Centrally located
- Car parking space for approximately 6 cars
Property Overview
Description: The property comprises a former shoe factory with a mixture of open-plan warehouse space, two-storey offices and store rooms to the side. There is a demised car park with space for approximately 6 cars. Previously up to 8 cars were also parked at the front of the unit Accommodation: GIA: 848.1 sq. m (9,129 sq. ft)
Industrial FACILITY FACTS
Presented by

1 Beech Rd
Hmm, there seems to have been an error sending your message. Please try again.
Thanks! Your message was sent.



