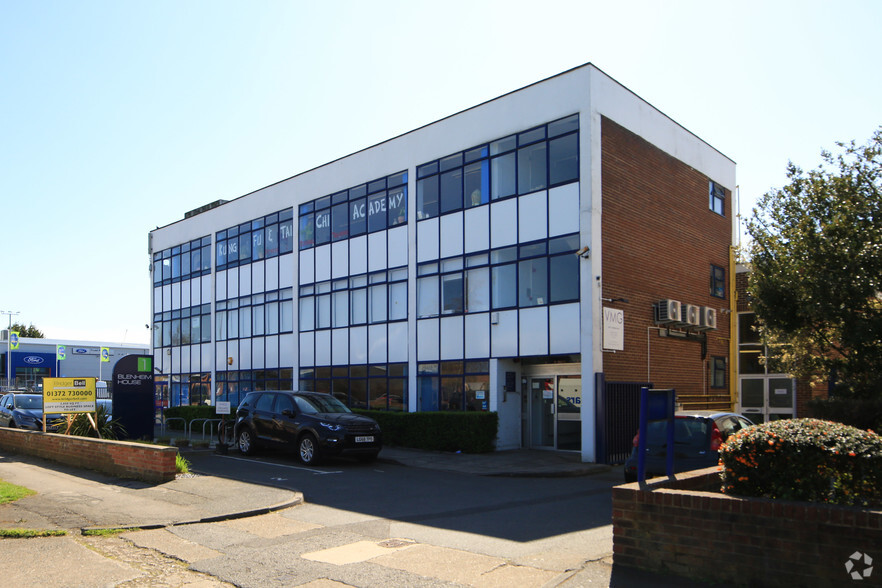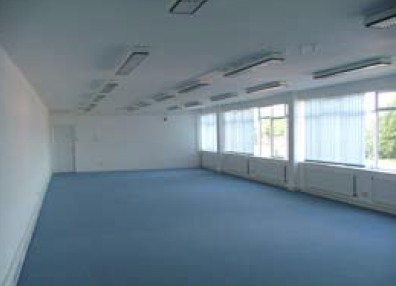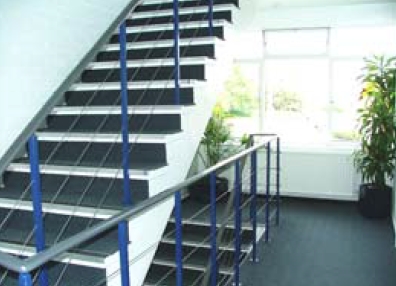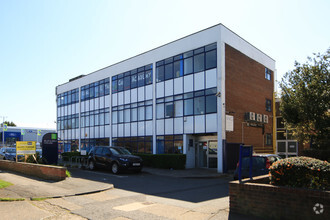
This feature is unavailable at the moment.
We apologize, but the feature you are trying to access is currently unavailable. We are aware of this issue and our team is working hard to resolve the matter.
Please check back in a few minutes. We apologize for the inconvenience.
- LoopNet Team
thank you

Your email has been sent!
Blenheim House 1 Blenheim Rd
322 - 8,905 SF of Light Industrial Space Available in Epsom KT19 9AP



Highlights
- Walking Distance To Epsom Town Centre
- Gated Front Yard
- Good Transport Links
Features
all available spaces(4)
Display Rent as
- Space
- Size
- Term
- Rent
- Space Use
- Condition
- Available
The 4 spaces in this building must be leased together, for a total size of 4,990 SF (Contiguous Area):
Unit B comprises a self contained mid terrace 3 storey light industrial/ warehouse unit with high quality comfort cooled offices on the 1st & 2nd Floors. The ground floor is currently used mainly for storage and light assembly and benefits from a large electric roller shutter loading door, there is also a disabled WC. A mezzanine floor has been installed above much of this area providing further useful storage as well as a partitioned clean room with cooling cassette and sink. A main staircase leads up to the first floor where you have predominantly open plan offices all with good natural light as well as a partitioned meeting room, fitted kitchen and male & female toilets.
- Use Class: B2
- Secure Storage
- Private Restrooms
- Partitioned And Carpeted Office
- Includes 1,855 SF of dedicated office space
- Kitchen
- Energy Performance Rating - E
- Good Natural Light
- LED Lighting
- Includes 355 SF of dedicated office space
Self contained office/ studio/ light industrial unit with parking. 1,918 SF. Unit D. The property comprises a semi-detached self contained ground floor triangular shaped light industrial workshop/store unit situated under a steel insulated roof with high level fanlight windows. The unit is currently fitted out to be used as offices and storage with a large partitioned office, fitted kitchen and toilet. There is also a mezzanine floor with its own staircase, which provides additional storage. In front of the unit is a gated yard. There is additional parking for 2 vehicles as well as some external storage. Accommodation: Ground Workshop/ Store - 1,596 SF Mezzanine Store - 322 SF AMENITIES - Partitioned and carpeted office - LED lighting - Comfort cooling/heating cassette in office - Male & Female Toilets - Fitted kitchen - Steel insulated roof - Mezzanine floor storage - UPVC double glazed loading doors - Double glazed high level windows - Gated front yard - Max eaves height 5.4m - Min eaves height 4.96m - Additional parking for 2 vehicles
- Use Class: B2
- Kitchen
- Energy Performance Rating - E
- Additional Parking For 2 Vehicles
- LED Lighting
- Can be combined with additional space(s) for up to 1,918 SF of adjacent space
- Secure Storage
- Private Restrooms
- Partitioned And Carpeted Office
The 2 spaces in this building must be leased together, for a total size of 1,997 SF (Contiguous Area):
Unit B comprises a self contained mid terrace 3 storey light industrial/ warehouse unit with high quality comfort cooled offices on the 1st & 2nd Floors. The ground floor is currently used mainly for storage and light assembly and benefits from a large electric roller shutter loading door, there is also a disabled WC. A mezzanine floor has been installed above much of this area providing further useful storage as well as a partitioned clean room with cooling cassette and sink. A main staircase leads up to the first floor where you have predominantly open plan offices all with good natural light as well as a partitioned meeting room, fitted kitchen and male & female toilets.
- Use Class: B2
- Secure Storage
- Private Restrooms
- Partitioned And Carpeted Office
- Kitchen
- Energy Performance Rating - E
- Good Natural Light
- LED Lighting
Self contained office/ studio/ light industrial unit with parking. 1,918 SF. Unit D. The property comprises a semi-detached self contained ground floor triangular shaped light industrial workshop/store unit situated under a steel insulated roof with high level fanlight windows. The unit is currently fitted out to be used as offices and storage with a large partitioned office, fitted kitchen and toilet. There is also a mezzanine floor with its own staircase, which provides additional storage. In front of the unit is a gated yard. There is additional parking for 2 vehicles as well as some external storage. Accommodation: Ground Workshop/ Store - 1,596 SF Mezzanine Store - 322 SF AMENITIES - Partitioned and carpeted office - LED lighting - Comfort cooling/heating cassette in office - Male & Female Toilets - Fitted kitchen - Steel insulated roof - Mezzanine floor storage - UPVC double glazed loading doors - Double glazed high level windows - Gated front yard - Max eaves height 5.4m - Min eaves height 4.96m - Additional parking for 2 vehicles
- Use Class: B2
- Kitchen
- Energy Performance Rating - E
- Additional Parking For 2 Vehicles
- LED Lighting
- Can be combined with additional space(s) for up to 1,918 SF of adjacent space
- Secure Storage
- Private Restrooms
- Partitioned And Carpeted Office
| Space | Size | Term | Rent | Space Use | Condition | Available |
| Ground - Unit B, 1st Floor - Unit B, 2nd Floor - Unit B, Mezzanine - Unit B | 4,990 SF | Negotiable | £10.00 /SF/PA £0.83 /SF/MO £107.64 /m²/PA £8.97 /m²/MO £49,900 /PA £4,158 /MO | Light Industrial | Partial Build-Out | Now |
| Ground - Unit D | 1,596 SF | Negotiable | £17.48 /SF/PA £1.46 /SF/MO £188.15 /m²/PA £15.68 /m²/MO £27,898 /PA £2,325 /MO | Light Industrial | Partial Build-Out | 30 Days |
| 2nd Floor - Unit F, Mezzanine - Unit F | 1,997 SF | Negotiable | £10.00 /SF/PA £0.83 /SF/MO £107.64 /m²/PA £8.97 /m²/MO £19,970 /PA £1,664 /MO | Light Industrial | Partial Build-Out | Now |
| Mezzanine - Unit D | 322 SF | Negotiable | £17.48 /SF/PA £1.46 /SF/MO £188.15 /m²/PA £15.68 /m²/MO £5,629 /PA £469.05 /MO | Light Industrial | Partial Build-Out | 30 Days |
Ground - Unit B, 1st Floor - Unit B, 2nd Floor - Unit B, Mezzanine - Unit B
The 4 spaces in this building must be leased together, for a total size of 4,990 SF (Contiguous Area):
| Size |
|
Ground - Unit B - 1,855 SF
1st Floor - Unit B - 1,855 SF
2nd Floor - Unit B - 335 SF
Mezzanine - Unit B - 945 SF
|
| Term |
| Negotiable |
| Rent |
| £10.00 /SF/PA £0.83 /SF/MO £107.64 /m²/PA £8.97 /m²/MO £49,900 /PA £4,158 /MO |
| Space Use |
| Light Industrial |
| Condition |
| Partial Build-Out |
| Available |
| Now |
Ground - Unit D
| Size |
| 1,596 SF |
| Term |
| Negotiable |
| Rent |
| £17.48 /SF/PA £1.46 /SF/MO £188.15 /m²/PA £15.68 /m²/MO £27,898 /PA £2,325 /MO |
| Space Use |
| Light Industrial |
| Condition |
| Partial Build-Out |
| Available |
| 30 Days |
2nd Floor - Unit F, Mezzanine - Unit F
The 2 spaces in this building must be leased together, for a total size of 1,997 SF (Contiguous Area):
| Size |
|
2nd Floor - Unit F - 1,332 SF
Mezzanine - Unit F - 665 SF
|
| Term |
| Negotiable |
| Rent |
| £10.00 /SF/PA £0.83 /SF/MO £107.64 /m²/PA £8.97 /m²/MO £19,970 /PA £1,664 /MO |
| Space Use |
| Light Industrial |
| Condition |
| Partial Build-Out |
| Available |
| Now |
Mezzanine - Unit D
| Size |
| 322 SF |
| Term |
| Negotiable |
| Rent |
| £17.48 /SF/PA £1.46 /SF/MO £188.15 /m²/PA £15.68 /m²/MO £5,629 /PA £469.05 /MO |
| Space Use |
| Light Industrial |
| Condition |
| Partial Build-Out |
| Available |
| 30 Days |
Ground - Unit B, 1st Floor - Unit B, 2nd Floor - Unit B, Mezzanine - Unit B
| Size |
Ground - Unit B - 1,855 SF
1st Floor - Unit B - 1,855 SF
2nd Floor - Unit B - 335 SF
Mezzanine - Unit B - 945 SF
|
| Term | Negotiable |
| Rent | £10.00 /SF/PA |
| Space Use | Light Industrial |
| Condition | Partial Build-Out |
| Available | Now |
Unit B comprises a self contained mid terrace 3 storey light industrial/ warehouse unit with high quality comfort cooled offices on the 1st & 2nd Floors. The ground floor is currently used mainly for storage and light assembly and benefits from a large electric roller shutter loading door, there is also a disabled WC. A mezzanine floor has been installed above much of this area providing further useful storage as well as a partitioned clean room with cooling cassette and sink. A main staircase leads up to the first floor where you have predominantly open plan offices all with good natural light as well as a partitioned meeting room, fitted kitchen and male & female toilets.
- Use Class: B2
- Kitchen
- Secure Storage
- Energy Performance Rating - E
- Private Restrooms
- Good Natural Light
- Partitioned And Carpeted Office
- LED Lighting
- Includes 1,855 SF of dedicated office space
- Includes 355 SF of dedicated office space
Ground - Unit D
| Size | 1,596 SF |
| Term | Negotiable |
| Rent | £17.48 /SF/PA |
| Space Use | Light Industrial |
| Condition | Partial Build-Out |
| Available | 30 Days |
Self contained office/ studio/ light industrial unit with parking. 1,918 SF. Unit D. The property comprises a semi-detached self contained ground floor triangular shaped light industrial workshop/store unit situated under a steel insulated roof with high level fanlight windows. The unit is currently fitted out to be used as offices and storage with a large partitioned office, fitted kitchen and toilet. There is also a mezzanine floor with its own staircase, which provides additional storage. In front of the unit is a gated yard. There is additional parking for 2 vehicles as well as some external storage. Accommodation: Ground Workshop/ Store - 1,596 SF Mezzanine Store - 322 SF AMENITIES - Partitioned and carpeted office - LED lighting - Comfort cooling/heating cassette in office - Male & Female Toilets - Fitted kitchen - Steel insulated roof - Mezzanine floor storage - UPVC double glazed loading doors - Double glazed high level windows - Gated front yard - Max eaves height 5.4m - Min eaves height 4.96m - Additional parking for 2 vehicles
- Use Class: B2
- Can be combined with additional space(s) for up to 1,918 SF of adjacent space
- Kitchen
- Secure Storage
- Energy Performance Rating - E
- Private Restrooms
- Additional Parking For 2 Vehicles
- Partitioned And Carpeted Office
- LED Lighting
2nd Floor - Unit F, Mezzanine - Unit F
| Size |
2nd Floor - Unit F - 1,332 SF
Mezzanine - Unit F - 665 SF
|
| Term | Negotiable |
| Rent | £10.00 /SF/PA |
| Space Use | Light Industrial |
| Condition | Partial Build-Out |
| Available | Now |
Unit B comprises a self contained mid terrace 3 storey light industrial/ warehouse unit with high quality comfort cooled offices on the 1st & 2nd Floors. The ground floor is currently used mainly for storage and light assembly and benefits from a large electric roller shutter loading door, there is also a disabled WC. A mezzanine floor has been installed above much of this area providing further useful storage as well as a partitioned clean room with cooling cassette and sink. A main staircase leads up to the first floor where you have predominantly open plan offices all with good natural light as well as a partitioned meeting room, fitted kitchen and male & female toilets.
- Use Class: B2
- Kitchen
- Secure Storage
- Energy Performance Rating - E
- Private Restrooms
- Good Natural Light
- Partitioned And Carpeted Office
- LED Lighting
Mezzanine - Unit D
| Size | 322 SF |
| Term | Negotiable |
| Rent | £17.48 /SF/PA |
| Space Use | Light Industrial |
| Condition | Partial Build-Out |
| Available | 30 Days |
Self contained office/ studio/ light industrial unit with parking. 1,918 SF. Unit D. The property comprises a semi-detached self contained ground floor triangular shaped light industrial workshop/store unit situated under a steel insulated roof with high level fanlight windows. The unit is currently fitted out to be used as offices and storage with a large partitioned office, fitted kitchen and toilet. There is also a mezzanine floor with its own staircase, which provides additional storage. In front of the unit is a gated yard. There is additional parking for 2 vehicles as well as some external storage. Accommodation: Ground Workshop/ Store - 1,596 SF Mezzanine Store - 322 SF AMENITIES - Partitioned and carpeted office - LED lighting - Comfort cooling/heating cassette in office - Male & Female Toilets - Fitted kitchen - Steel insulated roof - Mezzanine floor storage - UPVC double glazed loading doors - Double glazed high level windows - Gated front yard - Max eaves height 5.4m - Min eaves height 4.96m - Additional parking for 2 vehicles
- Use Class: B2
- Can be combined with additional space(s) for up to 1,918 SF of adjacent space
- Kitchen
- Secure Storage
- Energy Performance Rating - E
- Private Restrooms
- Additional Parking For 2 Vehicles
- Partitioned And Carpeted Office
- LED Lighting
Property Overview
The property is located close to the entrance of the Longmead Business Centre, which is within walking distance of Epsom town centre and mainline station. The A24, which gives easy access to the M25 (Junction 9) and Central London to the north.
PROPERTY FACTS
Presented by

Blenheim House | 1 Blenheim Rd
Hmm, there seems to have been an error sending your message. Please try again.
Thanks! Your message was sent.




