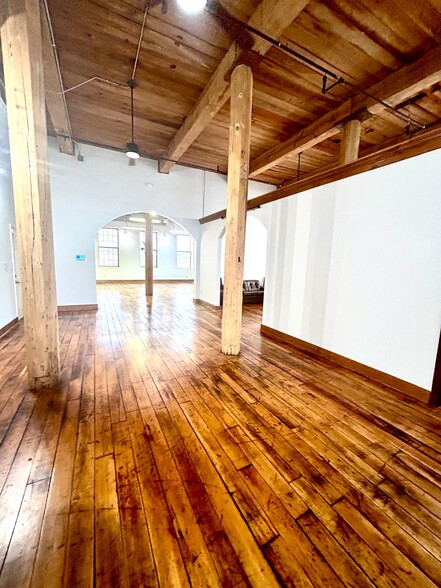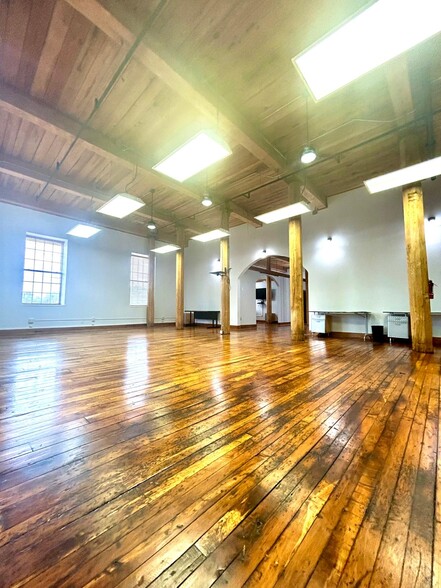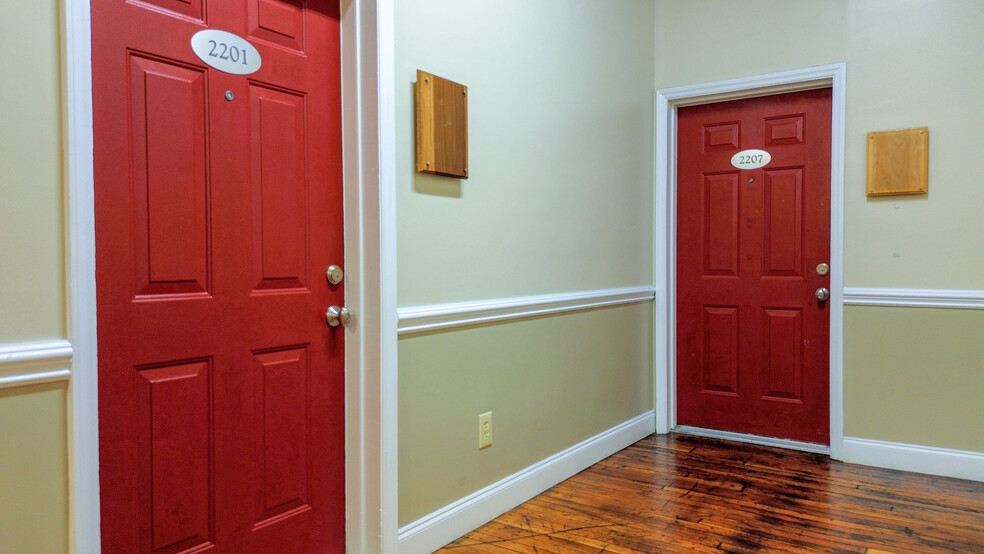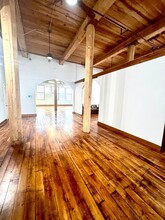
This feature is unavailable at the moment.
We apologize, but the feature you are trying to access is currently unavailable. We are aware of this issue and our team is working hard to resolve the matter.
Please check back in a few minutes. We apologize for the inconvenience.
- LoopNet Team
thank you

Your email has been sent!
Open Concept - Concord Office Space 1 Buffalo Ave
2,000 SF of Office Space Available in Concord, NC 28025



Highlights
- Spacious Open Space
- 20 Ft Ceilings
- Close to Charlotte
- Lots of natural light
- Prime Location
- Downtown Concord
all available space(1)
Display Rent as
- Space
- Size
- Term
- Rent
- Space Use
- Condition
- Available
This fully remodeled 2,000 sq ft space, completed in July 2024, provides a modern industrial office environment with 20 ft ceilings and abundant natural light. Featuring extensive wood accents, it's an ideal option for law firms, architects, engineers, financial services, medical practices, and various other businesses. Come see it for you
- Listed rate may not include certain utilities, building services and property expenses
- Mostly Open Floor Plan Layout
- 2 Private Offices
- 16 Workstations
- High End Trophy Space
- Wi-Fi Connectivity
- Common Parts WC Facilities
- Fully Built-Out as Financial Services Office
- Fits 16 - 20 People
- 1 Conference Room
- Finished Ceilings: 20 ft
- Central Air and Heating
- Accent Lighting
- Wooden Floors
| Space | Size | Term | Rent | Space Use | Condition | Available |
| 2nd Floor, Ste 2201 | 2,000 SF | Negotiable | £14.99 /SF/PA £1.25 /SF/MO £161.36 /m²/PA £13.45 /m²/MO £29,982 /PA £2,498 /MO | Office | Full Build-Out | Now |
2nd Floor, Ste 2201
| Size |
| 2,000 SF |
| Term |
| Negotiable |
| Rent |
| £14.99 /SF/PA £1.25 /SF/MO £161.36 /m²/PA £13.45 /m²/MO £29,982 /PA £2,498 /MO |
| Space Use |
| Office |
| Condition |
| Full Build-Out |
| Available |
| Now |
2nd Floor, Ste 2201
| Size | 2,000 SF |
| Term | Negotiable |
| Rent | £14.99 /SF/PA |
| Space Use | Office |
| Condition | Full Build-Out |
| Available | Now |
This fully remodeled 2,000 sq ft space, completed in July 2024, provides a modern industrial office environment with 20 ft ceilings and abundant natural light. Featuring extensive wood accents, it's an ideal option for law firms, architects, engineers, financial services, medical practices, and various other businesses. Come see it for you
- Listed rate may not include certain utilities, building services and property expenses
- Fully Built-Out as Financial Services Office
- Mostly Open Floor Plan Layout
- Fits 16 - 20 People
- 2 Private Offices
- 1 Conference Room
- 16 Workstations
- Finished Ceilings: 20 ft
- High End Trophy Space
- Central Air and Heating
- Wi-Fi Connectivity
- Accent Lighting
- Common Parts WC Facilities
- Wooden Floors
Property Overview
This office space is perfect for businesses seeking a modern, chic environment with character. Fully remodeled to suit various industries, it offers a stylish setting that enhances your brand and inspires your team. Property Highlights: Spacious & Open-Concept: 2000 sq ft of beautifully designed office space with abundant natural light. Historic Charm: Located in a repurposed 1898 textile mill, blending heritage with modern amenities. Character & Elegance: Original hardwood floors, 20-foot ceilings, and large windows add sophistication. Flexible Layout: Includes a conference room, Large Open Space, 2 offices, Break Area, Executive Corner Office: Offers a commanding view of Church and Buffalo Streets. Climate Control: Central air, heat, and utilities included. Ample Parking Location Highlights: Superb Accessibility: Direct access to major highways for easy commuting. Close to Downtown Concord: Just 3 minutes from dining and entertainment options. Nearby Attractions: 10 minutes to Charlotte Motor Speedway and Concord Mills. Convenient Travel: 15 minutes from Concord Regional Airport and 25 minutes to Charlotte Douglas International Airport. Secure your lease at Lockemill Plaza in Downtown Concord, NC, and elevate your business today! Lockemill Plaza 1 Buffalo Avenue Suite 2201-2207 Concord, NC 28025
- Bus Route
- Security System
- Accent Lighting
- Open-Plan
- Wooden Floors
- Air Conditioning
PROPERTY FACTS
Presented by
506 Investments LLC
Open Concept - Concord Office Space | 1 Buffalo Ave
Hmm, there seems to have been an error sending your message. Please try again.
Thanks! Your message was sent.




