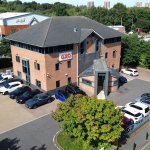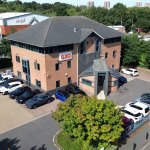1 Carlton Ct 7,008 SF Office Building Leeds LS12 6LT For Sale

INVESTMENT HIGHLIGHTS
- Approximately 2 miles south west of Leeds city centre
- Established Business Park Location
- Junction 1 of the M621 is approximately 1 mile to the southwest
EXECUTIVE SUMMARY
From the reception there is an 8 person lift, lobby including toilet facilities replicated on each floor. The first floor is predominantly open plan with several glass partitioned offices.
The second floor has a fitted kitchen servicing an executive reception, 5 directors’ offices and boardroom. The premises benefits from 25 designated parking spaces adjacent to the building and nearby amenities include Greggs, The Mailbox Café, The Kabin and Brown Lane Deli.
PROPERTY FACTS
AMENITIES
- Security System
- Accent Lighting
- Air Conditioning
SPACE AVAILABILITY
- SPACE
- SIZE
- SPACE USE
- CONDITION
- AVAILABLE
The property comprises the former HQ of Clipper Logistics (now GXO). The original three storey building was refurbished and extended to include a semi circular entrance and feature staircase. From the reception there is an 8 person lift, lobby including toilet facilities replicated on each floor. The first floor is predominantly open plan with several glass partitioned offices. The second floor has a fitted kitchen servicing an executive reception, 5 directors’ offices and boardroom. The premises benefits from 25 designated parking spaces adjacent to the building and nearby amenities include Greggs, The Mailbox Café, The Kabin and Brown Lane Deli.
The property comprises the former HQ of Clipper Logistics (now GXO). The original three storey building was refurbished and extended to include a semi circular entrance and feature staircase. From the reception there is an 8 person lift, lobby including toilet facilities replicated on each floor. The first floor is predominantly open plan with several glass partitioned offices. The second floor has a fitted kitchen servicing an executive reception, 5 directors’ offices and boardroom. The premises benefits from 25 designated parking spaces adjacent to the building and nearby amenities include Greggs, The Mailbox Café, The Kabin and Brown Lane Deli.
The property comprises the former HQ of Clipper Logistics (now GXO). The original three storey building was refurbished and extended to include a semi circular entrance and feature staircase. From the reception there is an 8 person lift, lobby including toilet facilities replicated on each floor. The first floor is predominantly open plan with several glass partitioned offices. The second floor has a fitted kitchen servicing an executive reception, 5 directors’ offices and boardroom. The premises benefits from 25 designated parking spaces adjacent to the building and nearby amenities include Greggs, The Mailbox Café, The Kabin and Brown Lane Deli.
| Space | Size | Space Use | Condition | Available |
| Ground | 2,520 SF | Office | Full Build-Out | Now |
| 1st Floor | 2,244 SF | Office | Full Build-Out | Now |
| 2nd Floor | 2,244 SF | Office | Full Build-Out | Now |
Ground
| Size |
| 2,520 SF |
| Space Use |
| Office |
| Condition |
| Full Build-Out |
| Available |
| Now |
1st Floor
| Size |
| 2,244 SF |
| Space Use |
| Office |
| Condition |
| Full Build-Out |
| Available |
| Now |
2nd Floor
| Size |
| 2,244 SF |
| Space Use |
| Office |
| Condition |
| Full Build-Out |
| Available |
| Now |








