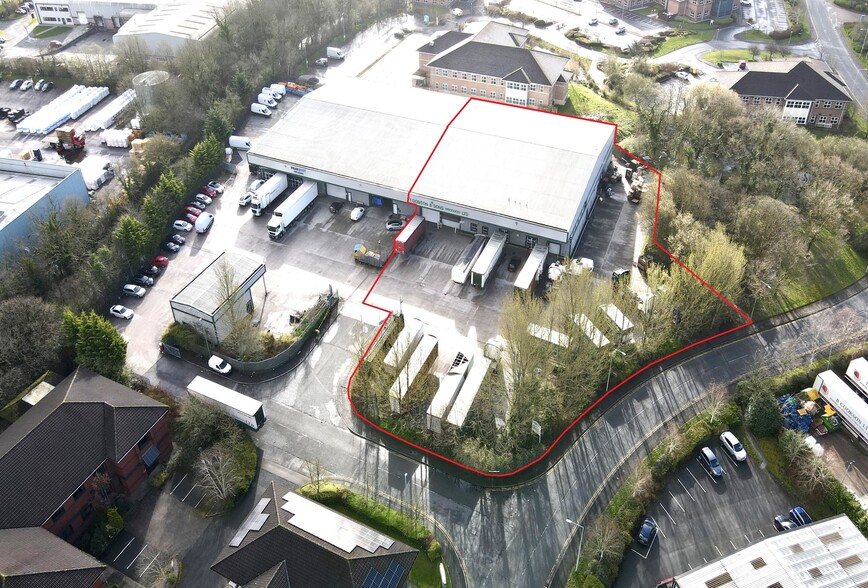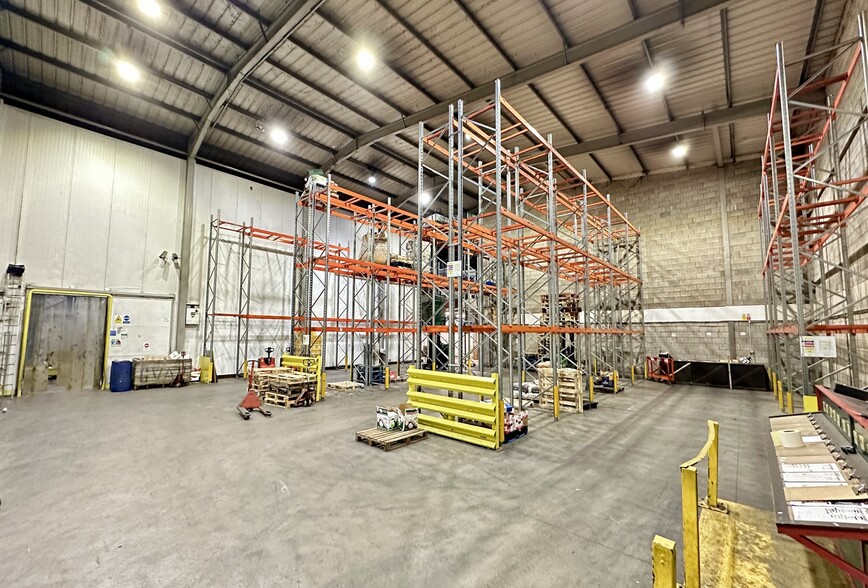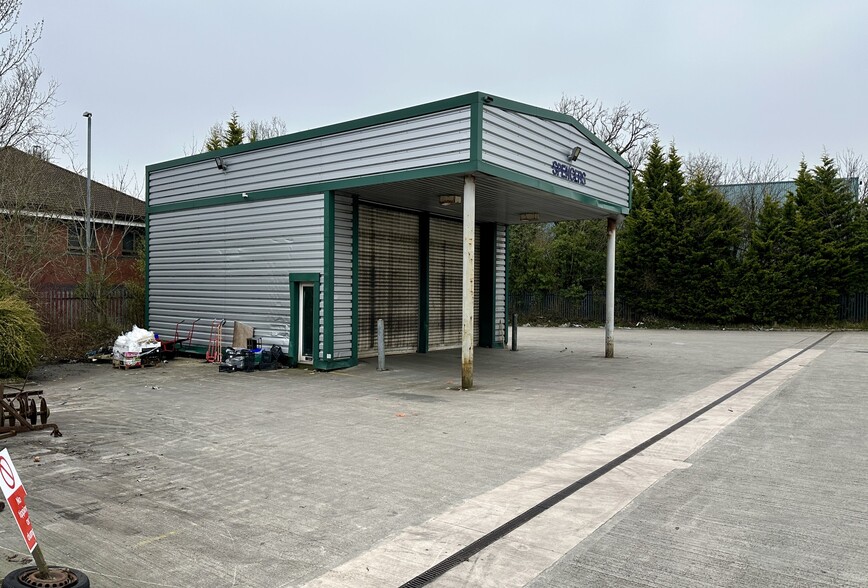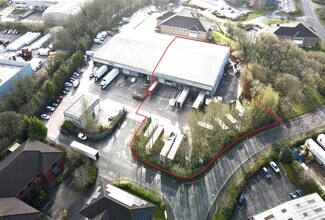
This feature is unavailable at the moment.
We apologize, but the feature you are trying to access is currently unavailable. We are aware of this issue and our team is working hard to resolve the matter.
Please check back in a few minutes. We apologize for the inconvenience.
- LoopNet Team
thank you

Your email has been sent!
1 Caxton Rd
18,321 SF of Industrial Space Available in Preston PR2 9ZB



Highlights
- Very well located premises within established business park location approximately 1.5 miles from M6 motorway.
- Nearby occupiers include Polar Speed Distribution, Jonesco, Zebra Technologies and Royal Mail.
- Preston railway station serves both local and national rail routes on the West Coast Mainline which connects London Euston with Glasgow.
Features
all available space(1)
Display Rent as
- Space
- Size
- Term
- Rent
- Space Use
- Condition
- Available
The 3 spaces in this building must be leased together, for a total size of 18,321 SF (Contiguous Area):
The space compromises a total of 18,321 sf industrial accommodation which includes well fitted office areas. The premises are available by way of a new Full Repairing and Insuring lease for a term of years to be agreed.
- Use Class: B8
- 3 Level Access Doors
- Kitchen
- Drop Ceilings
- Private Restrooms
- Suspended ceilings with Cat II/LED lighting
- General staff amenity areas
- Includes 700 SF of dedicated office space
- Central Heating System
- Secure Storage
- Automatic Blinds
- Yard
- IT networking
- Includes 2,099 SF of dedicated office space
| Space | Size | Term | Rent | Space Use | Condition | Available |
| Ground, 1st Floor, Mezzanine | 18,321 SF | Negotiable | £7.37 /SF/PA £0.61 /SF/MO £79.33 /m²/PA £6.61 /m²/MO £135,026 /PA £11,252 /MO | Industrial | Partial Build-Out | Now |
Ground, 1st Floor, Mezzanine
The 3 spaces in this building must be leased together, for a total size of 18,321 SF (Contiguous Area):
| Size |
|
Ground - 14,844 SF
1st Floor - 2,099 SF
Mezzanine - 1,378 SF
|
| Term |
| Negotiable |
| Rent |
| £7.37 /SF/PA £0.61 /SF/MO £79.33 /m²/PA £6.61 /m²/MO £135,026 /PA £11,252 /MO |
| Space Use |
| Industrial |
| Condition |
| Partial Build-Out |
| Available |
| Now |
Ground, 1st Floor, Mezzanine
| Size |
Ground - 14,844 SF
1st Floor - 2,099 SF
Mezzanine - 1,378 SF
|
| Term | Negotiable |
| Rent | £7.37 /SF/PA |
| Space Use | Industrial |
| Condition | Partial Build-Out |
| Available | Now |
The space compromises a total of 18,321 sf industrial accommodation which includes well fitted office areas. The premises are available by way of a new Full Repairing and Insuring lease for a term of years to be agreed.
- Use Class: B8
- Includes 700 SF of dedicated office space
- 3 Level Access Doors
- Central Heating System
- Kitchen
- Secure Storage
- Drop Ceilings
- Automatic Blinds
- Private Restrooms
- Yard
- Suspended ceilings with Cat II/LED lighting
- IT networking
- General staff amenity areas
- Includes 2,099 SF of dedicated office space
Property Overview
A modern terrace industrial unit of portal frame construction surmounted by profiled clad elevations beneath profiled clad roof. The property is situated on Caxton Road close to its junction with Pittman Way and in turn Eastway (B6241), providing excellent access to junction 32 and 31A M6 (2 miles) and junction 1 M55 (1.5 miles) whilst Preston city centre lies less than 1.5 miles to the south west.
Warehouse FACILITY FACTS
Presented by

1 Caxton Rd
Hmm, there seems to have been an error sending your message. Please try again.
Thanks! Your message was sent.



