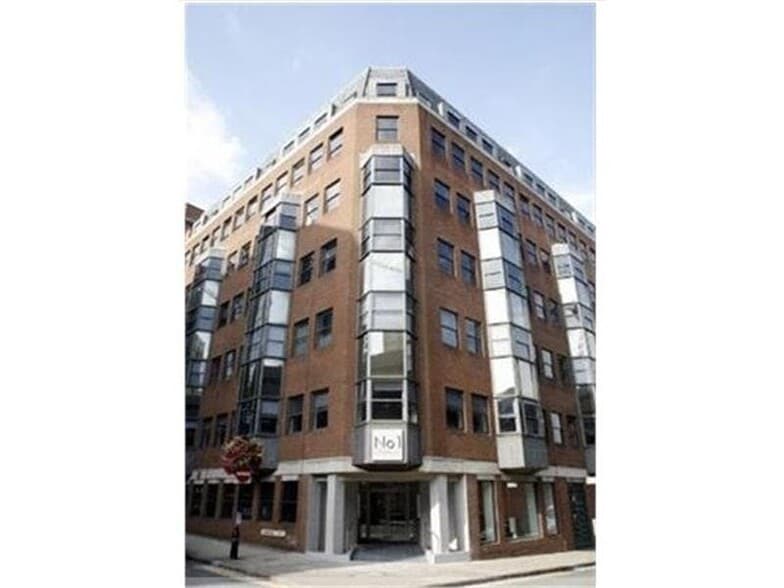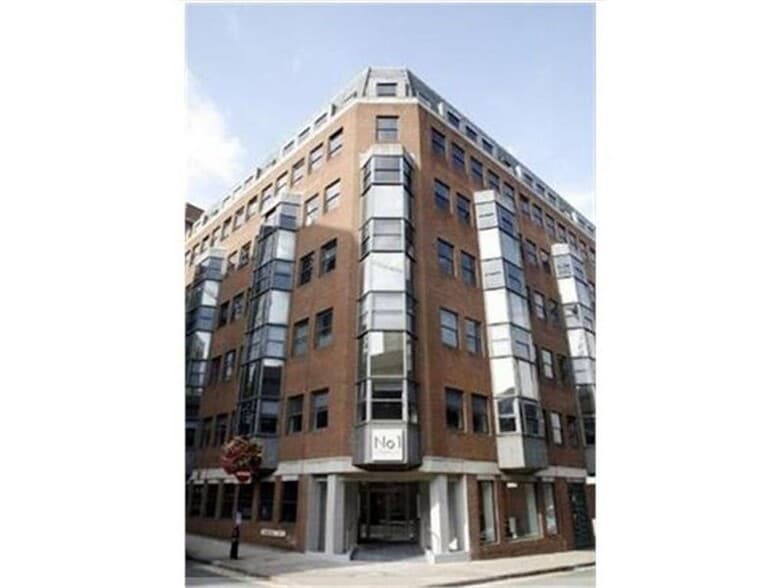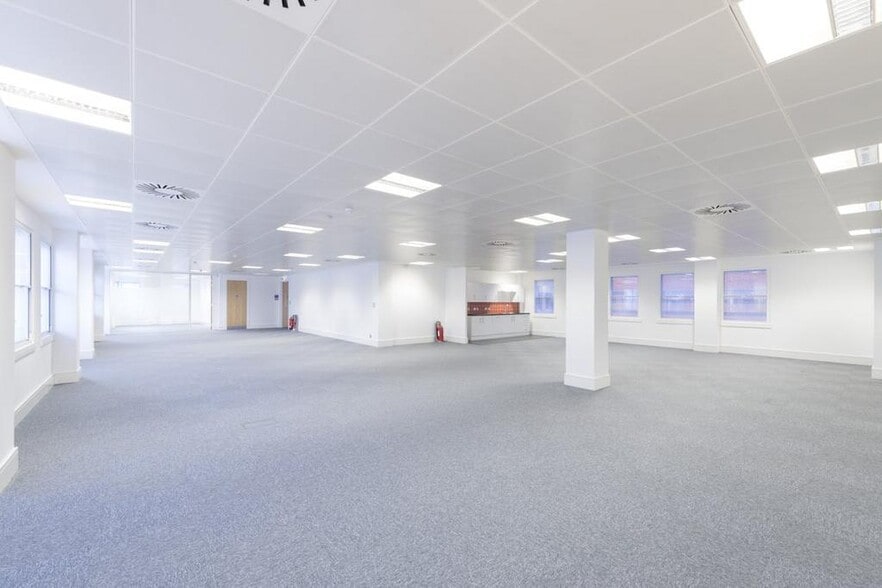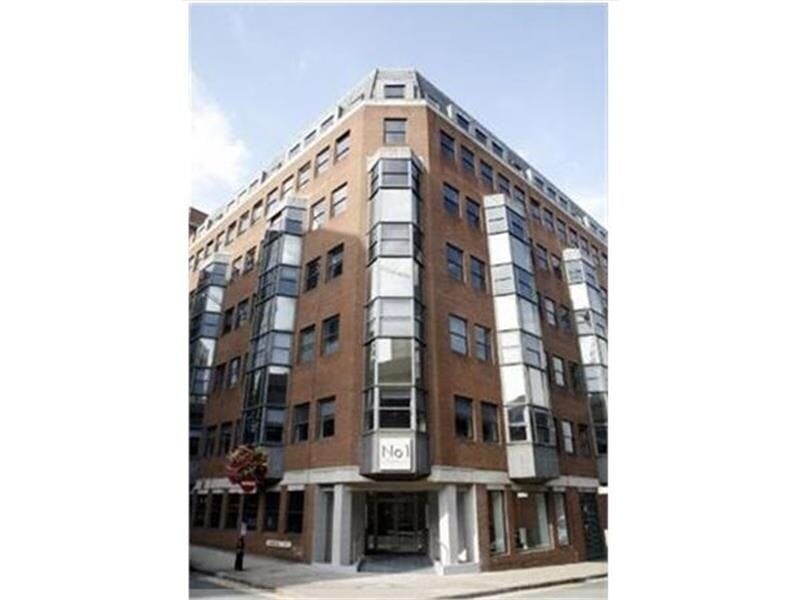Your email has been sent.
HIGHLIGHTS
- Refurbished Grade A offices.
- Flexible open-plan layout.
- Refurbished restrooms on each floor.
- Raised access floor.
- Secure on-site parking (1:2000 Sq ft).
- End-of-trip facilities.
- New VRV air conditioning.
- Stylish entrance and reception space.
- Fully DDA compliant.
- Desirable city centre location.
ALL AVAILABLE SPACES(3)
Display Rent as
- SPACE
- SIZE
- TERM
- RATE
- USE
- CONDITION
- AVAILABLE
With open-plan, efficient floorplates and glazing across all elevations, One Cornwall Street offers Grade A, high quality office space.
- Use Class: E
- Open Floor Plan Layout
- Can be combined with additional space(s) for up to 14,187 sq ft of adjacent space
- Raised Floor
- Secure Storage
- Exclusive WC facilities
- Newly reconfigured entrance and manned reception
- Suspended metal ceilings with LG7
- Fully Fit-Out as Standard Office
- Fits 12 - 38 People
- Central Air Conditioning
- Suspended Ceilings
- DDA Compliant
- Open-Plan
- Open-plan, with new 80mm full raised access floors
With open-plan, efficient floorplates and glazing across all elevations, One Cornwall Street offers Grade A, high quality office space.
- Use Class: E
- Open Floor Plan Layout
- Can be combined with additional space(s) for up to 14,187 sq ft of adjacent space
- Raised Floor
- Secure Storage
- Exclusive WC facilities
- Newly reconfigured entrance and manned reception
- Suspended metal ceilings with LG7
- Fully Fit-Out as Standard Office
- Fits 12 - 38 People
- Central Air Conditioning
- Suspended Ceilings
- DDA Compliant
- Open-Plan
- Open-plan, with new 80mm full raised access floors
With open-plan, efficient floorplates and glazing across all elevations, One Cornwall Street offers Grade A, high quality office space.
- Use Class: E
- Open Floor Plan Layout
- Can be combined with additional space(s) for up to 14,187 sq ft of adjacent space
- Raised Floor
- Shower Facilities
- Exclusive WC facilities
- Newly reconfigured entrance and manned reception
- Suspended metal ceilings
- Fully Fit-Out as Standard Office
- Fits 12 - 38 People
- Central Air Conditioning
- Suspended Ceilings
- DDA Compliant
- Open-Plan
- Open-plan, with new 80mm full raised access floors
| Space | Size | Term | Rate | Space Use | Condition | Available |
| 2nd Floor | 4,729 sq ft | Negotiable | £16.00 /sq ft pa £1.33 /sq ft pcm £75,664 pa £6,305 pcm | Office | Full Fit-Out | Now |
| 3rd Floor | 4,729 sq ft | Negotiable | £16.00 /sq ft pa £1.33 /sq ft pcm £75,664 pa £6,305 pcm | Office | Full Fit-Out | Now |
| 4th Floor | 4,729 sq ft | 3 Years | £16.00 /sq ft pa £1.33 /sq ft pcm £75,664 pa £6,305 pcm | Office | Full Fit-Out | Now |
2nd Floor
| Size |
| 4,729 sq ft |
| Term |
| Negotiable |
| Rate |
| £16.00 /sq ft pa £1.33 /sq ft pcm £75,664 pa £6,305 pcm |
| Space Use |
| Office |
| Condition |
| Full Fit-Out |
| Available |
| Now |
3rd Floor
| Size |
| 4,729 sq ft |
| Term |
| Negotiable |
| Rate |
| £16.00 /sq ft pa £1.33 /sq ft pcm £75,664 pa £6,305 pcm |
| Space Use |
| Office |
| Condition |
| Full Fit-Out |
| Available |
| Now |
4th Floor
| Size |
| 4,729 sq ft |
| Term |
| 3 Years |
| Rate |
| £16.00 /sq ft pa £1.33 /sq ft pcm £75,664 pa £6,305 pcm |
| Space Use |
| Office |
| Condition |
| Full Fit-Out |
| Available |
| Now |
2nd Floor
| Size | 4,729 sq ft |
| Term | Negotiable |
| Rate | £16.00 /sq ft pa |
| Space Use | Office |
| Condition | Full Fit-Out |
| Available | Now |
With open-plan, efficient floorplates and glazing across all elevations, One Cornwall Street offers Grade A, high quality office space.
- Use Class: E
- Fully Fit-Out as Standard Office
- Open Floor Plan Layout
- Fits 12 - 38 People
- Can be combined with additional space(s) for up to 14,187 sq ft of adjacent space
- Central Air Conditioning
- Raised Floor
- Suspended Ceilings
- Secure Storage
- DDA Compliant
- Exclusive WC facilities
- Open-Plan
- Newly reconfigured entrance and manned reception
- Open-plan, with new 80mm full raised access floors
- Suspended metal ceilings with LG7
3rd Floor
| Size | 4,729 sq ft |
| Term | Negotiable |
| Rate | £16.00 /sq ft pa |
| Space Use | Office |
| Condition | Full Fit-Out |
| Available | Now |
With open-plan, efficient floorplates and glazing across all elevations, One Cornwall Street offers Grade A, high quality office space.
- Use Class: E
- Fully Fit-Out as Standard Office
- Open Floor Plan Layout
- Fits 12 - 38 People
- Can be combined with additional space(s) for up to 14,187 sq ft of adjacent space
- Central Air Conditioning
- Raised Floor
- Suspended Ceilings
- Secure Storage
- DDA Compliant
- Exclusive WC facilities
- Open-Plan
- Newly reconfigured entrance and manned reception
- Open-plan, with new 80mm full raised access floors
- Suspended metal ceilings with LG7
4th Floor
| Size | 4,729 sq ft |
| Term | 3 Years |
| Rate | £16.00 /sq ft pa |
| Space Use | Office |
| Condition | Full Fit-Out |
| Available | Now |
With open-plan, efficient floorplates and glazing across all elevations, One Cornwall Street offers Grade A, high quality office space.
- Use Class: E
- Fully Fit-Out as Standard Office
- Open Floor Plan Layout
- Fits 12 - 38 People
- Can be combined with additional space(s) for up to 14,187 sq ft of adjacent space
- Central Air Conditioning
- Raised Floor
- Suspended Ceilings
- Shower Facilities
- DDA Compliant
- Exclusive WC facilities
- Open-Plan
- Newly reconfigured entrance and manned reception
- Open-plan, with new 80mm full raised access floors
- Suspended metal ceilings
PROPERTY OVERVIEW
Since the completion of its comprehensive refurbishment, One Cornwall Street has proven to be an attractive option for commercial occupiers with only two suites remaining from 2,633 – 5,318 sq ft, currently available for immediate occupation. The building’s flexible and virtually column-free floorplates feature ample glazing that ensures the spaces are filled with natural light. Situated within the Colmore Business District, One Cornwall Street is accessed through a feature entrance and a fully manned reception, offering a well-positioned commercial destination suitable for a range of occupiers seeking high quality accommodation
- Raised Floor
- DDA Compliant
- Demised WC facilities
- Open-Plan
- Reception
- Shower Facilities
- Suspended Ceilings
- Air Conditioning
PROPERTY FACTS
Presented by

1 Cornwall St
Hmm, there seems to have been an error sending your message. Please try again.
Thanks! Your message was sent.







