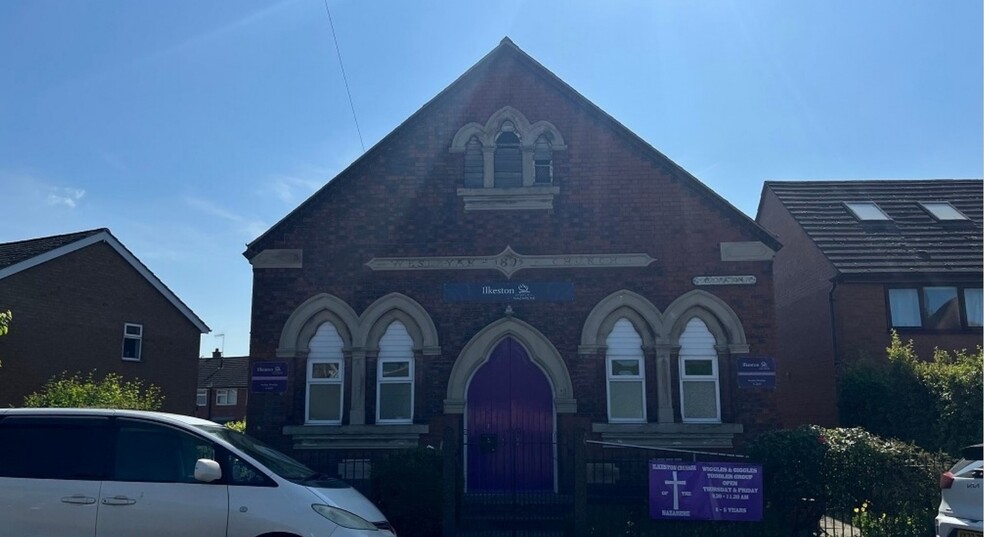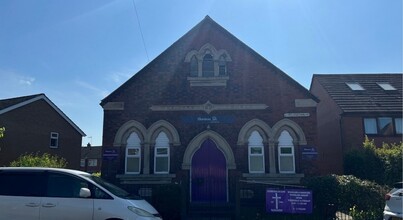
This feature is unavailable at the moment.
We apologize, but the feature you are trying to access is currently unavailable. We are aware of this issue and our team is working hard to resolve the matter.
Please check back in a few minutes. We apologize for the inconvenience.
- LoopNet Team
thank you

Your email has been sent!
1 Corporation Rd
215 - 2,027 SF of Office/Retail Space Available in Ilkeston DE7 4AS

Highlights
- Easy access to Derby and Nottingham
- Located close to A6007 arterial route
all available spaces(2)
Display Rent as
- Space
- Size
- Term
- Rent
- Space Use
- Condition
- Available
The property comprises a single storey traditional church building of brick construction under a pitch tiled roof with attractive stone dressed arched windows and doors throughout the premises. The ground floor comprises a large hall with a range of separate activity rooms. It also benefits from a kitchen and two toilets, including disabled access. There is a first floor mezzanine accessed via the main hall and comprises a single room. Externally, there is access to the cellar for storage use and a small courtyard which wraps around the front and sides of the premises.
- Use Class: E
- Can be combined with additional space(s) for up to 2,027 SF of adjacent space
- Suitable for a variety of uses STP
- Fits 6 - 17 People
- 2,027 sq ft (188.27 sq m)
- Large open plan space
The property comprises a single storey traditional church building of brick construction under a pitch tiled roof with attractive stone dressed arched windows and doors throughout the premises. The ground floor comprises a large hall with a range of separate activity rooms. It also benefits from a kitchen and two toilets, including disabled access. There is a first floor mezzanine accessed via the main hall and comprises a single room. Externally, there is access to the cellar for storage use and a small courtyard which wraps around the front and sides of the premises.
- Use Class: E
- Can be combined with additional space(s) for up to 2,027 SF of adjacent space
- Suitable for a variety of uses STP
- Fits 1 - 2 People
- 2,027 sq ft (188.27 sq m)
- Large open plan space
| Space | Size | Term | Rent | Space Use | Condition | Available |
| Ground | 1,812 SF | Negotiable | £8.38 /SF/PA £0.70 /SF/MO £90.20 /m²/PA £7.52 /m²/MO £15,185 /PA £1,265 /MO | Office/Retail | - | Under Offer |
| 1st Floor | 215 SF | Negotiable | £8.38 /SF/PA £0.70 /SF/MO £90.20 /m²/PA £7.52 /m²/MO £1,802 /PA £150.14 /MO | Office/Retail | - | Under Offer |
Ground
| Size |
| 1,812 SF |
| Term |
| Negotiable |
| Rent |
| £8.38 /SF/PA £0.70 /SF/MO £90.20 /m²/PA £7.52 /m²/MO £15,185 /PA £1,265 /MO |
| Space Use |
| Office/Retail |
| Condition |
| - |
| Available |
| Under Offer |
1st Floor
| Size |
| 215 SF |
| Term |
| Negotiable |
| Rent |
| £8.38 /SF/PA £0.70 /SF/MO £90.20 /m²/PA £7.52 /m²/MO £1,802 /PA £150.14 /MO |
| Space Use |
| Office/Retail |
| Condition |
| - |
| Available |
| Under Offer |
Ground
| Size | 1,812 SF |
| Term | Negotiable |
| Rent | £8.38 /SF/PA |
| Space Use | Office/Retail |
| Condition | - |
| Available | Under Offer |
The property comprises a single storey traditional church building of brick construction under a pitch tiled roof with attractive stone dressed arched windows and doors throughout the premises. The ground floor comprises a large hall with a range of separate activity rooms. It also benefits from a kitchen and two toilets, including disabled access. There is a first floor mezzanine accessed via the main hall and comprises a single room. Externally, there is access to the cellar for storage use and a small courtyard which wraps around the front and sides of the premises.
- Use Class: E
- Fits 6 - 17 People
- Can be combined with additional space(s) for up to 2,027 SF of adjacent space
- 2,027 sq ft (188.27 sq m)
- Suitable for a variety of uses STP
- Large open plan space
1st Floor
| Size | 215 SF |
| Term | Negotiable |
| Rent | £8.38 /SF/PA |
| Space Use | Office/Retail |
| Condition | - |
| Available | Under Offer |
The property comprises a single storey traditional church building of brick construction under a pitch tiled roof with attractive stone dressed arched windows and doors throughout the premises. The ground floor comprises a large hall with a range of separate activity rooms. It also benefits from a kitchen and two toilets, including disabled access. There is a first floor mezzanine accessed via the main hall and comprises a single room. Externally, there is access to the cellar for storage use and a small courtyard which wraps around the front and sides of the premises.
- Use Class: E
- Fits 1 - 2 People
- Can be combined with additional space(s) for up to 2,027 SF of adjacent space
- 2,027 sq ft (188.27 sq m)
- Suitable for a variety of uses STP
- Large open plan space
About the Property
The property is located on Corporation Road, a mostly residential street which leads onto Nottingham Road (A6007) connecting you directly to the A52 and beyond. Ilkeston is a popular market town within the Erewash Borough of Derbyshire. The town is situated approximately 7 miles west of Nottingham and 10 miles northeast of Derby.
PROPERTY FACTS FOR 1 Corporation Rd , Ilkeston, DBY DE7 4AS
| Property Type | Speciality | Building Size | 2,027 SF |
| Property Subtype | Religious Facility | Year Built | 1950 |
| Property Type | Speciality |
| Property Subtype | Religious Facility |
| Building Size | 2,027 SF |
| Year Built | 1950 |
Presented by

1 Corporation Rd
Hmm, there seems to have been an error sending your message. Please try again.
Thanks! Your message was sent.





