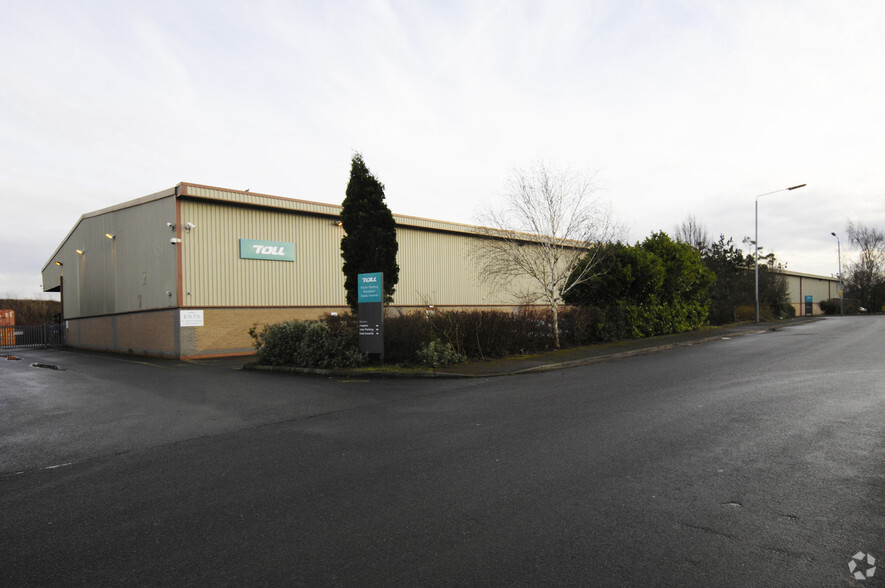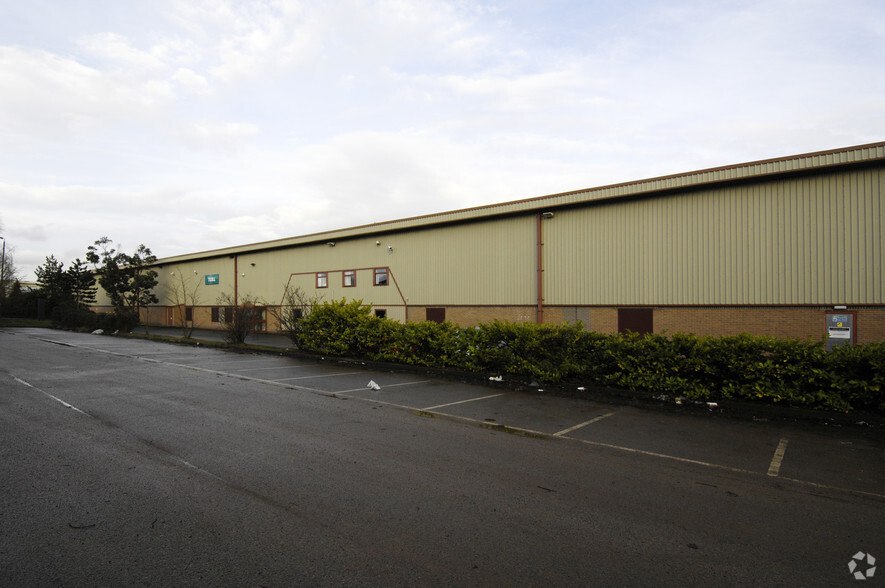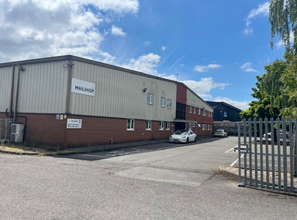
This feature is unavailable at the moment.
We apologize, but the feature you are trying to access is currently unavailable. We are aware of this issue and our team is working hard to resolve the matter.
Please check back in a few minutes. We apologize for the inconvenience.
- LoopNet Team
thank you

Your email has been sent!
1 Daniels Way
26,100 SF of Industrial Space Available in Nottingham NG15 7LL



Highlights
- Excellent access to M1 motorway via Junctions 26 and
- Established industrial area
- 1.5 acre site including car parking and rear yard
Features
all available space(1)
Display Rent as
- Space
- Size
- Term
- Rent
- Space Use
- Condition
- Available
The 3 spaces in this building must be leased together, for a total size of 26,100 SF (Contiguous Area):
Price/rent upon application. The property is available either for sale, or to let on a new full repairing and insuring lease.
- Use Class: B8
- Secure Storage
- Two-storey integral offices
- Heated with warm air blowers
- Includes 267 SF of dedicated office space
- Private Restrooms
- Two loading doors
| Space | Size | Term | Rent | Space Use | Condition | Available |
| Ground, 1st Floor, Mezzanine | 26,100 SF | Negotiable | Upon Application Upon Application Upon Application Upon Application Upon Application Upon Application | Industrial | Full Build-Out | Now |
Ground, 1st Floor, Mezzanine
The 3 spaces in this building must be leased together, for a total size of 26,100 SF (Contiguous Area):
| Size |
|
Ground - 23,457 SF
1st Floor - 2,210 SF
Mezzanine - 433 SF
|
| Term |
| Negotiable |
| Rent |
| Upon Application Upon Application Upon Application Upon Application Upon Application Upon Application |
| Space Use |
| Industrial |
| Condition |
| Full Build-Out |
| Available |
| Now |
Ground, 1st Floor, Mezzanine
| Size |
Ground - 23,457 SF
1st Floor - 2,210 SF
Mezzanine - 433 SF
|
| Term | Negotiable |
| Rent | Upon Application |
| Space Use | Industrial |
| Condition | Full Build-Out |
| Available | Now |
Price/rent upon application. The property is available either for sale, or to let on a new full repairing and insuring lease.
- Use Class: B8
- Includes 267 SF of dedicated office space
- Secure Storage
- Private Restrooms
- Two-storey integral offices
- Two loading doors
- Heated with warm air blowers
Property Overview
The property comprises a detached industrial unit constructed on a steel portal frame with an eaves height of 4.85m. It has two loading doors. Internally, the building is divided into two main areas, heated with warm air blowers and is completed with two-storey integral offices, including a canteen and toilet facilities. There is a single access to the site from Daniels Way, a car park to the front of the unit and further parking along the side elevation. To the rear of the unit is a yard with a basic building currently housing compressors. In the east corner of the site is a telecoms mast which is fully fenced
Service FACILITY FACTS
Presented by

1 Daniels Way
Hmm, there seems to have been an error sending your message. Please try again.
Thanks! Your message was sent.



