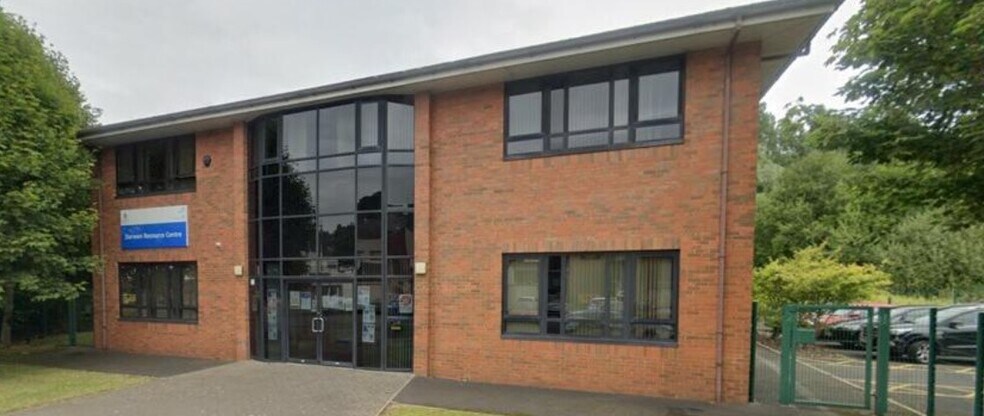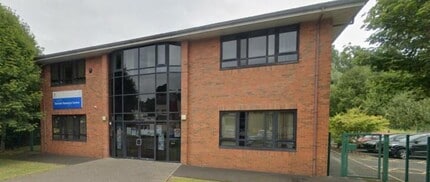
This feature is unavailable at the moment.
We apologize, but the feature you are trying to access is currently unavailable. We are aware of this issue and our team is working hard to resolve the matter.
Please check back in a few minutes. We apologize for the inconvenience.
- LoopNet Team
thank you

Your email has been sent!
Darwen Resource Centre 1 Edward St
3,132 - 6,264 SF of Office Space Available in Darwen BB3 1AT

Highlights
- Good location
- Double glazed
- On site parking
all available spaces(2)
Display Rent as
- Space
- Size
- Term
- Rent
- Space Use
- Condition
- Available
The accommodation split over two floors with a mixture of small cellular office or consultation rooms and larger open plan office or conference type spaces. The space is available to let on a minimum term of 5 years at a rental of £65,000 pa.
- Use Class: E
- Mostly Open Floor Plan Layout
- Can be combined with additional space(s) for up to 6,264 SF of adjacent space
- Elevator Access
- Drop Ceilings
- Perimeter Trunking
- Air conditioning
- Disabled lift facility
- Fully Built-Out as Standard Office
- Fits 8 - 26 People
- Central Air Conditioning
- Fully Carpeted
- Private Restrooms
- Fluorescent lighting
- Suspended ceilings
The accommodation split over two floors with a mixture of small cellular office or consultation rooms and larger open plan office or conference type spaces. The space is available to let on a minimum term of 5 years at a rental of £65,000 pa.
- Use Class: E
- Mostly Open Floor Plan Layout
- Can be combined with additional space(s) for up to 6,264 SF of adjacent space
- Elevator Access
- Drop Ceilings
- Perimeter Trunking
- Air conditioning
- Disabled lift facility
- Fully Built-Out as Standard Office
- Fits 8 - 26 People
- Central Air Conditioning
- Fully Carpeted
- Private Restrooms
- Fluorescent lighting
- Suspended ceilings
| Space | Size | Term | Rent | Space Use | Condition | Available |
| Ground | 3,132 SF | 5 Years | £10.38 /SF/PA £0.87 /SF/MO £111.73 /m²/PA £9.31 /m²/MO £32,510 /PA £2,709 /MO | Office | Full Build-Out | 01/04/2025 |
| 1st Floor | 3,132 SF | 5 Years | £10.38 /SF/PA £0.87 /SF/MO £111.73 /m²/PA £9.31 /m²/MO £32,510 /PA £2,709 /MO | Office | Full Build-Out | 01/04/2025 |
Ground
| Size |
| 3,132 SF |
| Term |
| 5 Years |
| Rent |
| £10.38 /SF/PA £0.87 /SF/MO £111.73 /m²/PA £9.31 /m²/MO £32,510 /PA £2,709 /MO |
| Space Use |
| Office |
| Condition |
| Full Build-Out |
| Available |
| 01/04/2025 |
1st Floor
| Size |
| 3,132 SF |
| Term |
| 5 Years |
| Rent |
| £10.38 /SF/PA £0.87 /SF/MO £111.73 /m²/PA £9.31 /m²/MO £32,510 /PA £2,709 /MO |
| Space Use |
| Office |
| Condition |
| Full Build-Out |
| Available |
| 01/04/2025 |
Ground
| Size | 3,132 SF |
| Term | 5 Years |
| Rent | £10.38 /SF/PA |
| Space Use | Office |
| Condition | Full Build-Out |
| Available | 01/04/2025 |
The accommodation split over two floors with a mixture of small cellular office or consultation rooms and larger open plan office or conference type spaces. The space is available to let on a minimum term of 5 years at a rental of £65,000 pa.
- Use Class: E
- Fully Built-Out as Standard Office
- Mostly Open Floor Plan Layout
- Fits 8 - 26 People
- Can be combined with additional space(s) for up to 6,264 SF of adjacent space
- Central Air Conditioning
- Elevator Access
- Fully Carpeted
- Drop Ceilings
- Private Restrooms
- Perimeter Trunking
- Fluorescent lighting
- Air conditioning
- Suspended ceilings
- Disabled lift facility
1st Floor
| Size | 3,132 SF |
| Term | 5 Years |
| Rent | £10.38 /SF/PA |
| Space Use | Office |
| Condition | Full Build-Out |
| Available | 01/04/2025 |
The accommodation split over two floors with a mixture of small cellular office or consultation rooms and larger open plan office or conference type spaces. The space is available to let on a minimum term of 5 years at a rental of £65,000 pa.
- Use Class: E
- Fully Built-Out as Standard Office
- Mostly Open Floor Plan Layout
- Fits 8 - 26 People
- Can be combined with additional space(s) for up to 6,264 SF of adjacent space
- Central Air Conditioning
- Elevator Access
- Fully Carpeted
- Drop Ceilings
- Private Restrooms
- Perimeter Trunking
- Fluorescent lighting
- Air conditioning
- Suspended ceilings
- Disabled lift facility
Property Overview
Detached, purpose-built in 2004, building of steel framed construction with block infill and brick cladding. Hipped and pitched, tiled roof. Double glazed and anodized aluminium casements. Premises located on northern edge of town centre off A666 on Edward Street within mixed use area comprising secondary shop units, public car park and elderly persons home
PROPERTY FACTS
Presented by

Darwen Resource Centre | 1 Edward St
Hmm, there seems to have been an error sending your message. Please try again.
Thanks! Your message was sent.


