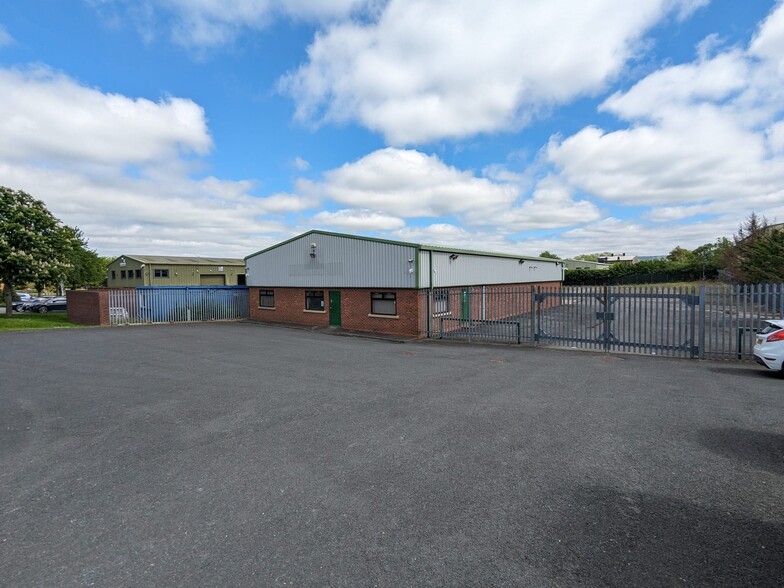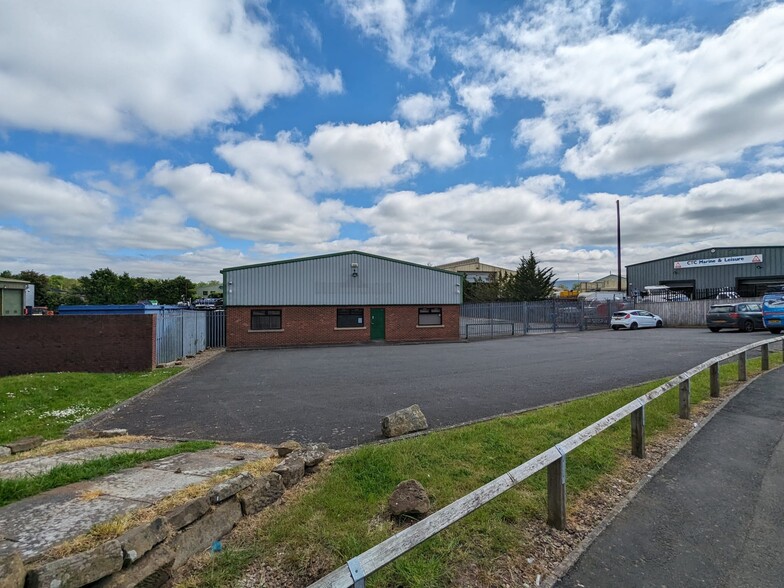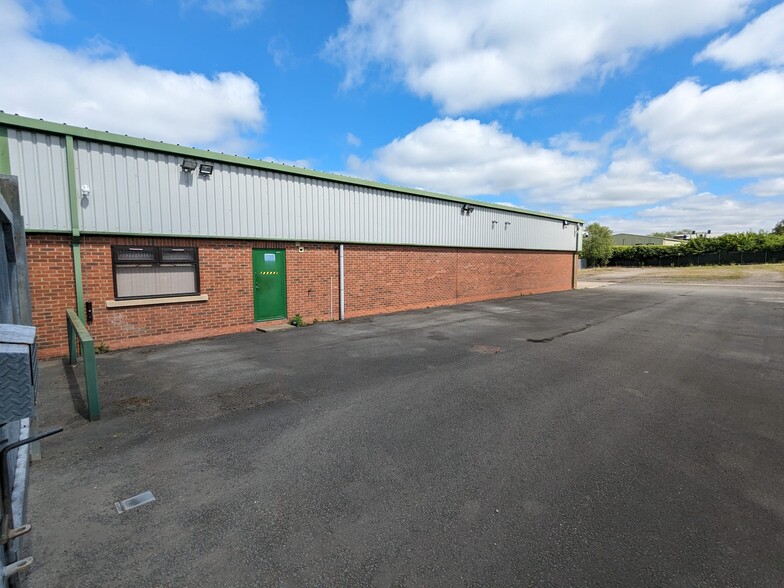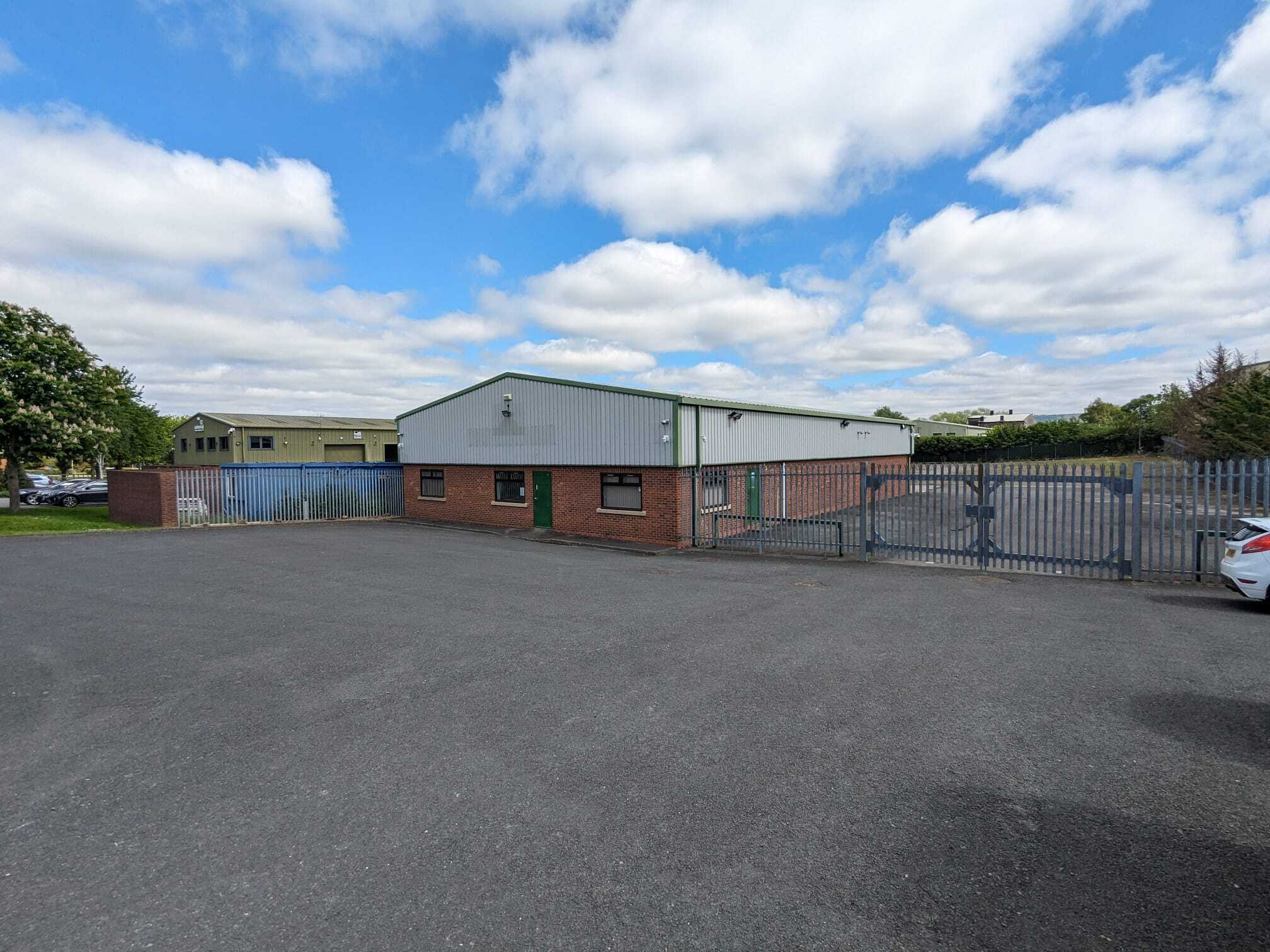1 Ellerbeck Way 5,948 SF of Industrial Space Available in Middlesbrough TS9 5JZ



HIGHLIGHTS
- Established Location
- Easy access to the A172
- Prominent Visibility
FEATURES
ALL AVAILABLE SPACE(1)
Display Rent as
- SPACE
- SIZE
- TERM
- RENT
- SPACE USE
- CONDITION
- AVAILABLE
Trade Counter / Modern industrial workshop unit with associated office block, staff amenities and mezzanine offices/stores on a 0.3-acre plot. There is generous parking to the front and side, and shared yard to rear which accessed over a shared road. The property benefits from central heating within the office block, eaves and ridge height of 4.50m and 5.95m respectively and roller shutter door access to the rear of 4.38m by 3.99m.
- Use Class: B2
- Central Heating System
- Automatic Blinds
- Large workshop
- Office block
- Includes 1,189 SF of dedicated office space
- Partitioned Offices
- Yard
- Mezzanine
| Space | Size | Term | Rent | Space Use | Condition | Available |
| Ground | 5,948 SF | Negotiable | £7.56 /SF/PA | Industrial | Full Build-Out | Now |
Ground
| Size |
| 5,948 SF |
| Term |
| Negotiable |
| Rent |
| £7.56 /SF/PA |
| Space Use |
| Industrial |
| Condition |
| Full Build-Out |
| Available |
| Now |
PROPERTY OVERVIEW
Modern industrial workshop unit with associated office block built around 1970. Situated at the junction of Ellerbeck Court and Ellerbeck Way, the principal route through Stokesley Business Park, this property is in a visible and prestigious location.









