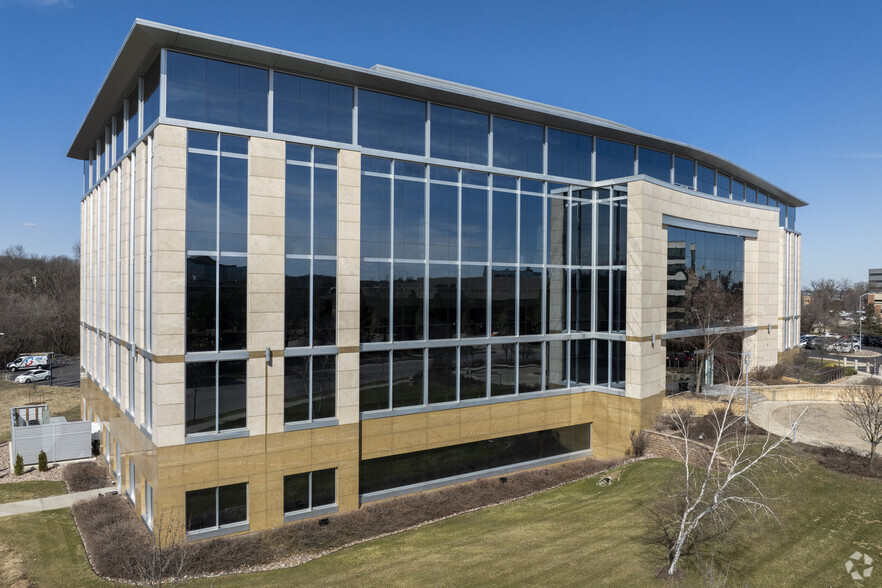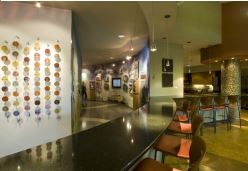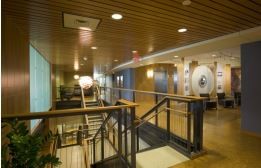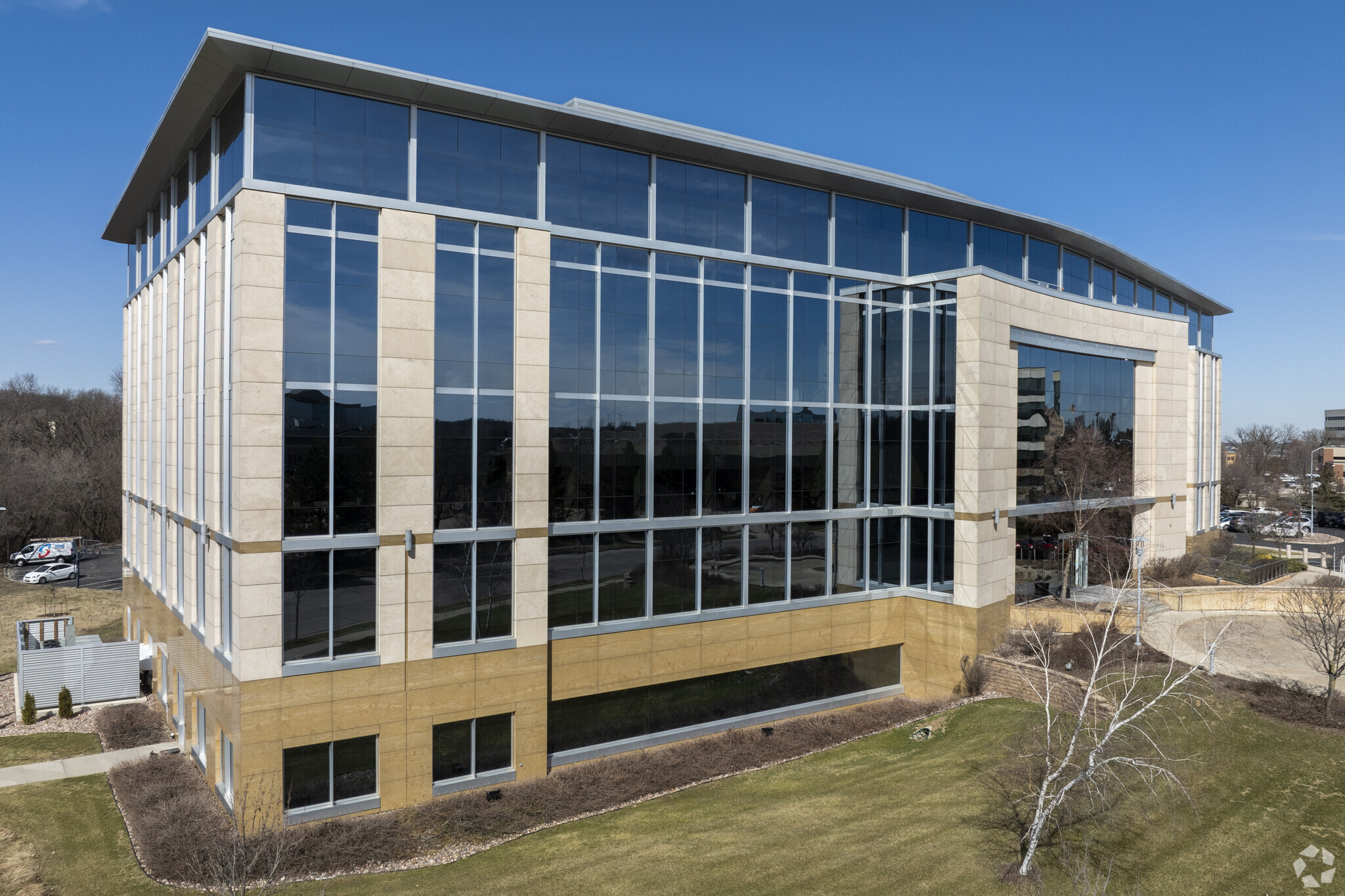One Erdman Place 1 Erdman Pl 4,700 - 52,498 SF of 4-Star Office Space Available in Madison, WI 53717



SUBLEASE HIGHLIGHTS
- Kitchen area in breakroom
- Close to Greenway Station Mall, restaurants, and hotel accommodations
ALL AVAILABLE SPACES(3)
Display Rent as
- SPACE
- SIZE
- TERM
- RENT
- SPACE USE
- CONDITION
- AVAILABLE
High-end open office space on 4th floor of the Gold LEED Certified Erdman building! This space can be demised any size in between 6,000 and 12,000 square feet. Well below-market asking rent. Lease ends 11/30/2028.
- Sublease space available from current tenant
- Mostly Open Floor Plan Layout
- Space is in Excellent Condition
- Kitchen
- High Ceilings
- Open-Plan
- Listed rate may not include certain utilities, building services and property expenses
- 2 Conference Rooms
- Central Air Conditioning
- Print/Copy Room
- Natural Light
Class A 4th-floor office space with high-end finishes, great views and elevator access. The suite offers 7 private offices, a large conference room, kitchen, work area, and room for workstations. The site offers ample surface parking with additional covered parking. Access to an on-site state-of-the-art fitness center, and a beautiful private balcony. Sublease terms through November 30, 2028. Gold LEED certified. Office furniture is available.
- Sublease space available from current tenant
- Fully Built-Out as Professional Services Office
- 1 Conference Room
- Space is in Excellent Condition
- Kitchen
- Balcony
- Natural Light
- Accent Lighting
- Office Furniture is Available
- Listed rate may not include certain utilities, building services and property expenses
- 7 Private Offices
- 8 Workstations
- Central Air Conditioning
- Print/Copy Room
- High Ceilings
- Shower Facilities
- LEED Gold Building
- Below Market Rent
Prime space available for sublease!
- Sublease space available from current tenant
- Fully Built-Out as Standard Office
- Central Air and Heating
- Listed rate may not include certain utilities, building services and property expenses
- Mostly Open Floor Plan Layout
| Space | Size | Term | Rent | Space Use | Condition | Available |
| 3rd Floor | 12,000-26,800 SF | Nov 2028 | £16.47 /SF/PA | Office | - | Now |
| 4th Floor | 4,700 SF | Nov 2028 | £16.47 /SF/PA | Office | Full Build-Out | 30 Days |
| 4th Floor | 9,000-20,998 SF | Negotiable | £16.47 /SF/PA | Office | Full Build-Out | Now |
3rd Floor
| Size |
| 12,000-26,800 SF |
| Term |
| Nov 2028 |
| Rent |
| £16.47 /SF/PA |
| Space Use |
| Office |
| Condition |
| - |
| Available |
| Now |
4th Floor
| Size |
| 4,700 SF |
| Term |
| Nov 2028 |
| Rent |
| £16.47 /SF/PA |
| Space Use |
| Office |
| Condition |
| Full Build-Out |
| Available |
| 30 Days |
4th Floor
| Size |
| 9,000-20,998 SF |
| Term |
| Negotiable |
| Rent |
| £16.47 /SF/PA |
| Space Use |
| Office |
| Condition |
| Full Build-Out |
| Available |
| Now |
PROPERTY OVERVIEW
Class A office space with high-end finishes, great views and elevator access. The site offers ample surface parking with additional covered parking. Access to an on-site state-of-the-art fitness center, and a beautiful private balcony. Sublease terms through November 30, 2028. Gold LEED certified. Office furniture is available. copy/print area and kitchenette.
- 24 Hour Access
- Controlled Access
- Gym
- Roller Shutters
- Roof Terrace
- High Ceilings
- Natural Light





