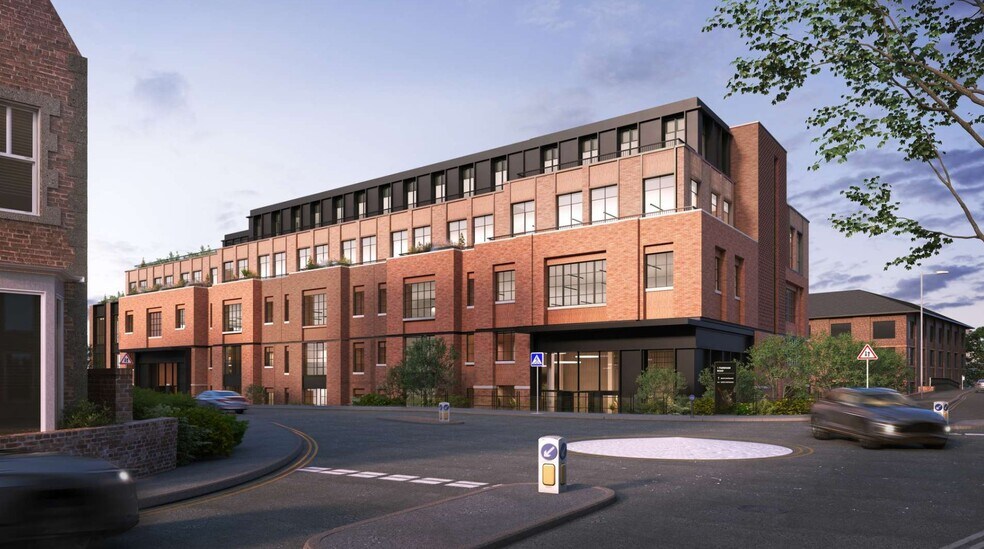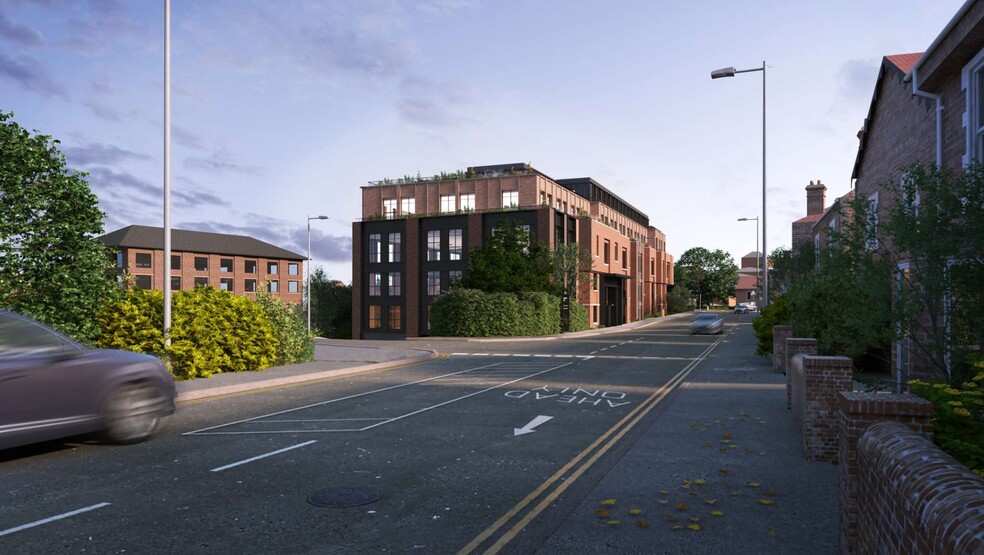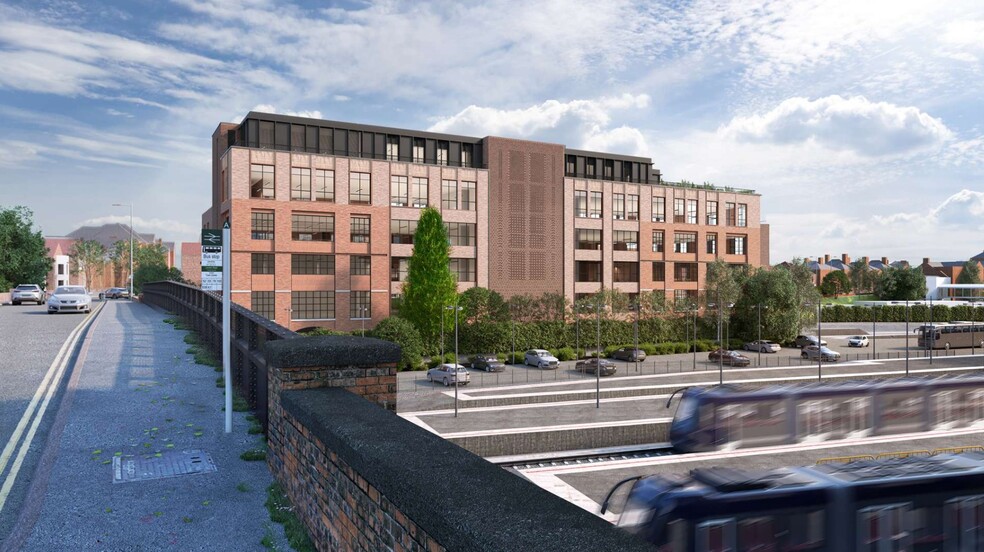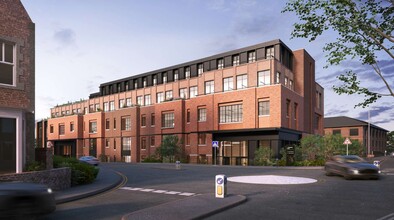
This feature is unavailable at the moment.
We apologize, but the feature you are trying to access is currently unavailable. We are aware of this issue and our team is working hard to resolve the matter.
Please check back in a few minutes. We apologize for the inconvenience.
- LoopNet Team
thank you

Your email has been sent!
1 Farnham Rd
452 - 72,463 SF of Office Space Available in Guildford GU2 4RG



Highlights
- Target Net Zero Carbon & NABERS 5*
- Target BREEAM Outstanding
- End of journey facilities
- Excellent transport connections
all available spaces(6)
Display Rent as
- Space
- Size
- Term
- Rent
- Space Use
- Condition
- Available
70,000 sq ft new office development adjacent to Guildford train station. Storyboard is a 70,000 sq. ft new office development adjacent to Guildford train station. The property is split between two 35,000 self contained state of the art facilities, providing occupiers with a bespoke building, designed specifically to meet studio and office requirements. Staff will benefit from the unrivalled amenities of the property including the gym, the terraces and reception.
- Use Class: E
- Fits 2 - 4 People
- Gym
- Mostly Open Floor Plan Layout
- Terrace spaces on fourth floor
- New office development
70,000 sq ft new office development adjacent to Guildford train station. Storyboard is a 70,000 sq. ft new office development adjacent to Guildford train station. The property is split between two 35,000 self contained state of the art facilities, providing occupiers with a bespoke building, designed specifically to meet studio and office requirements. Staff will benefit from the unrivalled amenities of the property including the gym, the terraces and reception.
- Use Class: E
- Fits 39 - 125 People
- Gym
- Mostly Open Floor Plan Layout
- Terrace spaces on fourth floor
- New office development
70,000 sq ft new office development adjacent to Guildford train station. Storyboard is a 70,000 sq. ft new office development adjacent to Guildford train station. The property is split between two 35,000 self contained state of the art facilities, providing occupiers with a bespoke building, designed specifically to meet studio and office requirements. Staff will benefit from the unrivalled amenities of the property including the gym, the terraces and reception.
- Use Class: E
- Fits 40 - 127 People
- Gym
- Mostly Open Floor Plan Layout
- Terrace spaces on fourth floor
- New office development
70,000 sq ft new office development adjacent to Guildford train station. Storyboard is a 70,000 sq. ft new office development adjacent to Guildford train station. The property is split between two 35,000 self contained state of the art facilities, providing occupiers with a bespoke building, designed specifically to meet studio and office requirements. Staff will benefit from the unrivalled amenities of the property including the gym, the terraces and reception.
- Use Class: E
- Fits 45 - 142 People
- Gym
- Mostly Open Floor Plan Layout
- Terrace spaces on fourth floor
- New office development
70,000 sq ft new office development adjacent to Guildford train station. Storyboard is a 70,000 sq. ft new office development adjacent to Guildford train station. The property is split between two 35,000 self contained state of the art facilities, providing occupiers with a bespoke building, designed specifically to meet studio and office requirements. Staff will benefit from the unrivalled amenities of the property including the gym, the terraces and reception.
- Use Class: E
- Fits 38 - 120 People
- Gym
- Mostly Open Floor Plan Layout
- Terrace spaces on fourth floor
- New office development
70,000 sq ft new office development adjacent to Guildford train station. Storyboard is a 70,000 sq. ft new office development adjacent to Guildford train station. The property is split between two 35,000 self contained state of the art facilities, providing occupiers with a bespoke building, designed specifically to meet studio and office requirements. Staff will benefit from the unrivalled amenities of the property including the gym, the terraces and reception.
- Use Class: E
- Fits 20 - 64 People
- Gym
- Mostly Open Floor Plan Layout
- Terrace spaces on fourth floor
- New office development
| Space | Size | Term | Rent | Space Use | Condition | Available |
| Lower Level | 452 SF | Negotiable | Upon Application Upon Application Upon Application Upon Application Upon Application Upon Application | Office | Shell Space | 21/10/2025 |
| Ground | 15,597 SF | Negotiable | Upon Application Upon Application Upon Application Upon Application Upon Application Upon Application | Office | Shell Space | 21/10/2025 |
| 1st Floor | 15,801 SF | Negotiable | Upon Application Upon Application Upon Application Upon Application Upon Application Upon Application | Office | Shell Space | 21/10/2025 |
| 2nd Floor | 17,696 SF | Negotiable | Upon Application Upon Application Upon Application Upon Application Upon Application Upon Application | Office | Shell Space | 21/10/2025 |
| 3rd Floor | 14,930 SF | Negotiable | Upon Application Upon Application Upon Application Upon Application Upon Application Upon Application | Office | Shell Space | 21/10/2025 |
| 4th Floor | 7,987 SF | Negotiable | Upon Application Upon Application Upon Application Upon Application Upon Application Upon Application | Office | Shell Space | 21/10/2025 |
Lower Level
| Size |
| 452 SF |
| Term |
| Negotiable |
| Rent |
| Upon Application Upon Application Upon Application Upon Application Upon Application Upon Application |
| Space Use |
| Office |
| Condition |
| Shell Space |
| Available |
| 21/10/2025 |
Ground
| Size |
| 15,597 SF |
| Term |
| Negotiable |
| Rent |
| Upon Application Upon Application Upon Application Upon Application Upon Application Upon Application |
| Space Use |
| Office |
| Condition |
| Shell Space |
| Available |
| 21/10/2025 |
1st Floor
| Size |
| 15,801 SF |
| Term |
| Negotiable |
| Rent |
| Upon Application Upon Application Upon Application Upon Application Upon Application Upon Application |
| Space Use |
| Office |
| Condition |
| Shell Space |
| Available |
| 21/10/2025 |
2nd Floor
| Size |
| 17,696 SF |
| Term |
| Negotiable |
| Rent |
| Upon Application Upon Application Upon Application Upon Application Upon Application Upon Application |
| Space Use |
| Office |
| Condition |
| Shell Space |
| Available |
| 21/10/2025 |
3rd Floor
| Size |
| 14,930 SF |
| Term |
| Negotiable |
| Rent |
| Upon Application Upon Application Upon Application Upon Application Upon Application Upon Application |
| Space Use |
| Office |
| Condition |
| Shell Space |
| Available |
| 21/10/2025 |
4th Floor
| Size |
| 7,987 SF |
| Term |
| Negotiable |
| Rent |
| Upon Application Upon Application Upon Application Upon Application Upon Application Upon Application |
| Space Use |
| Office |
| Condition |
| Shell Space |
| Available |
| 21/10/2025 |
Lower Level
| Size | 452 SF |
| Term | Negotiable |
| Rent | Upon Application |
| Space Use | Office |
| Condition | Shell Space |
| Available | 21/10/2025 |
70,000 sq ft new office development adjacent to Guildford train station. Storyboard is a 70,000 sq. ft new office development adjacent to Guildford train station. The property is split between two 35,000 self contained state of the art facilities, providing occupiers with a bespoke building, designed specifically to meet studio and office requirements. Staff will benefit from the unrivalled amenities of the property including the gym, the terraces and reception.
- Use Class: E
- Mostly Open Floor Plan Layout
- Fits 2 - 4 People
- Terrace spaces on fourth floor
- Gym
- New office development
Ground
| Size | 15,597 SF |
| Term | Negotiable |
| Rent | Upon Application |
| Space Use | Office |
| Condition | Shell Space |
| Available | 21/10/2025 |
70,000 sq ft new office development adjacent to Guildford train station. Storyboard is a 70,000 sq. ft new office development adjacent to Guildford train station. The property is split between two 35,000 self contained state of the art facilities, providing occupiers with a bespoke building, designed specifically to meet studio and office requirements. Staff will benefit from the unrivalled amenities of the property including the gym, the terraces and reception.
- Use Class: E
- Mostly Open Floor Plan Layout
- Fits 39 - 125 People
- Terrace spaces on fourth floor
- Gym
- New office development
1st Floor
| Size | 15,801 SF |
| Term | Negotiable |
| Rent | Upon Application |
| Space Use | Office |
| Condition | Shell Space |
| Available | 21/10/2025 |
70,000 sq ft new office development adjacent to Guildford train station. Storyboard is a 70,000 sq. ft new office development adjacent to Guildford train station. The property is split between two 35,000 self contained state of the art facilities, providing occupiers with a bespoke building, designed specifically to meet studio and office requirements. Staff will benefit from the unrivalled amenities of the property including the gym, the terraces and reception.
- Use Class: E
- Mostly Open Floor Plan Layout
- Fits 40 - 127 People
- Terrace spaces on fourth floor
- Gym
- New office development
2nd Floor
| Size | 17,696 SF |
| Term | Negotiable |
| Rent | Upon Application |
| Space Use | Office |
| Condition | Shell Space |
| Available | 21/10/2025 |
70,000 sq ft new office development adjacent to Guildford train station. Storyboard is a 70,000 sq. ft new office development adjacent to Guildford train station. The property is split between two 35,000 self contained state of the art facilities, providing occupiers with a bespoke building, designed specifically to meet studio and office requirements. Staff will benefit from the unrivalled amenities of the property including the gym, the terraces and reception.
- Use Class: E
- Mostly Open Floor Plan Layout
- Fits 45 - 142 People
- Terrace spaces on fourth floor
- Gym
- New office development
3rd Floor
| Size | 14,930 SF |
| Term | Negotiable |
| Rent | Upon Application |
| Space Use | Office |
| Condition | Shell Space |
| Available | 21/10/2025 |
70,000 sq ft new office development adjacent to Guildford train station. Storyboard is a 70,000 sq. ft new office development adjacent to Guildford train station. The property is split between two 35,000 self contained state of the art facilities, providing occupiers with a bespoke building, designed specifically to meet studio and office requirements. Staff will benefit from the unrivalled amenities of the property including the gym, the terraces and reception.
- Use Class: E
- Mostly Open Floor Plan Layout
- Fits 38 - 120 People
- Terrace spaces on fourth floor
- Gym
- New office development
4th Floor
| Size | 7,987 SF |
| Term | Negotiable |
| Rent | Upon Application |
| Space Use | Office |
| Condition | Shell Space |
| Available | 21/10/2025 |
70,000 sq ft new office development adjacent to Guildford train station. Storyboard is a 70,000 sq. ft new office development adjacent to Guildford train station. The property is split between two 35,000 self contained state of the art facilities, providing occupiers with a bespoke building, designed specifically to meet studio and office requirements. Staff will benefit from the unrivalled amenities of the property including the gym, the terraces and reception.
- Use Class: E
- Mostly Open Floor Plan Layout
- Fits 20 - 64 People
- Terrace spaces on fourth floor
- Gym
- New office development
Property Overview
One Farnham Road is located in the popular commuter town of Guildford, on the doorstep of the historic High Street with major stores, independent shops and local markets. Proximity to the station provides swift access to London Waterloo via key Surrey and SW London commuter connections such as Woking, Wimbledon and Clapham Junction.
PROPERTY FACTS
Presented by

1 Farnham Rd
Hmm, there seems to have been an error sending your message. Please try again.
Thanks! Your message was sent.





