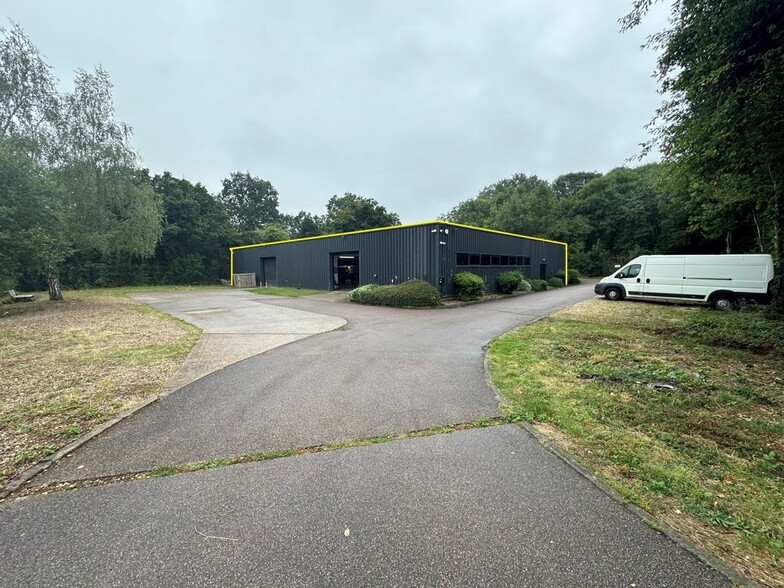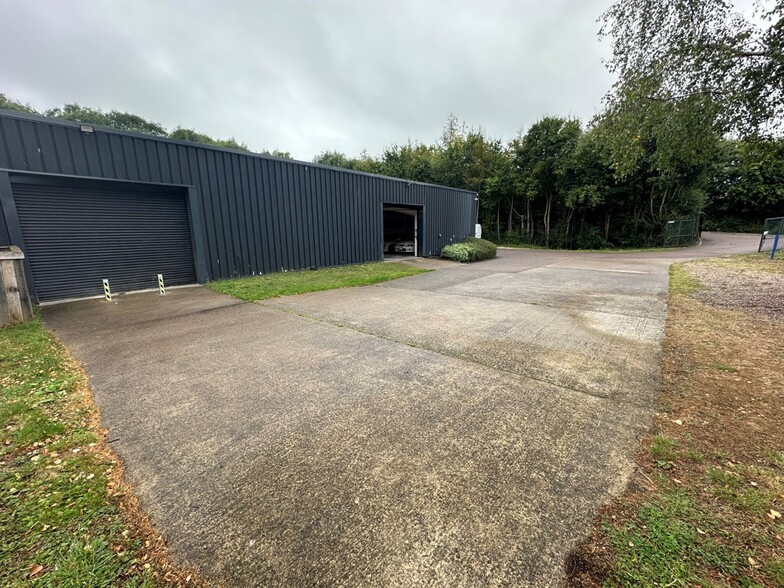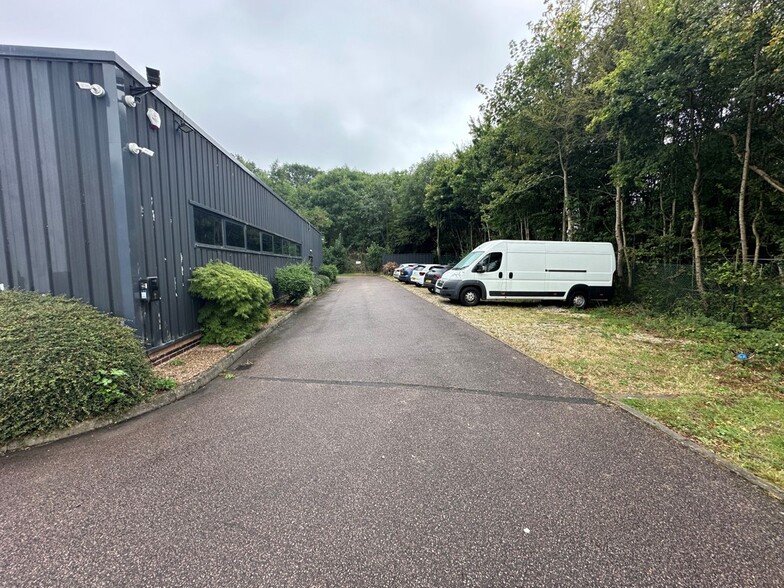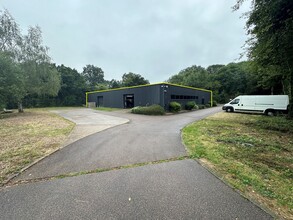
This feature is unavailable at the moment.
We apologize, but the feature you are trying to access is currently unavailable. We are aware of this issue and our team is working hard to resolve the matter.
Please check back in a few minutes. We apologize for the inconvenience.
- LoopNet Team
thank you

Your email has been sent!
1 Foxholes Rd
9,282 SF of Industrial Space Available in Leicester LE3 1TH



Highlights
- Prominent corner position to Hinckley Road
- Great road links
- Large self-contained yard
Features
all available space(1)
Display Rent as
- Space
- Size
- Term
- Rent
- Space Use
- Condition
- Available
The 2 spaces in this building must be leased together, for a total size of 9,282 SF (Contiguous Area):
A modern, detached, single-storey industrial unit with adjoining two storey offices to the rear, located on a secure corner site of approximately 0.7 acres, accessed via metal gates off Foxholes Road via its junction with Golf Course Lane, just off the A47 Hinckley Road. Ground Floor Warehouse, Offices, and Staff Ancillary. The unit is constructed around a steel portal frame with an eaves height of circa 3.3m rising to 4m to the apex. Two electric loading doors with clearance heights of 3m provide loading access into open plan warehouse space, with non-structural glazed partitioning providing modern office accommodation and a meeting room (removable to create further warehouse space if required). A two-storey office section to the rear incorporates a reception area with various partitioned offices to both floors. The offices are fitted with a suspended ceiling with inset lighting, mixed floor coverings, and electric heaters. The site perimeter provides parking for circa 20+ vehicles and can also accommodate open storage.
- Use Class: B2
- Partitioned Offices
- Kitchen
- Yard
- Three-phase electrics
- Includes 763 SF of dedicated office space
- 2 Level Access Doors
- Reception Area
- Secure Storage
- Two electric loading doors
- Available immediately
| Space | Size | Term | Rent | Space Use | Condition | Available |
| Ground, 1st Floor | 9,282 SF | Negotiable | £7.27 /SF/PA £0.61 /SF/MO £78.25 /m²/PA £6.52 /m²/MO £67,480 /PA £5,623 /MO | Industrial | Full Build-Out | Under Offer |
Ground, 1st Floor
The 2 spaces in this building must be leased together, for a total size of 9,282 SF (Contiguous Area):
| Size |
|
Ground - 8,519 SF
1st Floor - 763 SF
|
| Term |
| Negotiable |
| Rent |
| £7.27 /SF/PA £0.61 /SF/MO £78.25 /m²/PA £6.52 /m²/MO £67,480 /PA £5,623 /MO |
| Space Use |
| Industrial |
| Condition |
| Full Build-Out |
| Available |
| Under Offer |
Ground, 1st Floor
| Size |
Ground - 8,519 SF
1st Floor - 763 SF
|
| Term | Negotiable |
| Rent | £7.27 /SF/PA |
| Space Use | Industrial |
| Condition | Full Build-Out |
| Available | Under Offer |
A modern, detached, single-storey industrial unit with adjoining two storey offices to the rear, located on a secure corner site of approximately 0.7 acres, accessed via metal gates off Foxholes Road via its junction with Golf Course Lane, just off the A47 Hinckley Road. Ground Floor Warehouse, Offices, and Staff Ancillary. The unit is constructed around a steel portal frame with an eaves height of circa 3.3m rising to 4m to the apex. Two electric loading doors with clearance heights of 3m provide loading access into open plan warehouse space, with non-structural glazed partitioning providing modern office accommodation and a meeting room (removable to create further warehouse space if required). A two-storey office section to the rear incorporates a reception area with various partitioned offices to both floors. The offices are fitted with a suspended ceiling with inset lighting, mixed floor coverings, and electric heaters. The site perimeter provides parking for circa 20+ vehicles and can also accommodate open storage.
- Use Class: B2
- 2 Level Access Doors
- Partitioned Offices
- Reception Area
- Kitchen
- Secure Storage
- Yard
- Two electric loading doors
- Three-phase electrics
- Available immediately
- Includes 763 SF of dedicated office space
Property Overview
The property comprises a building of steel construction offering industrial accommodation within. The premises occupies a corner position on Foxholes Road at its junction with Golf Course Lane, with frontage to the A47 (Hinckley Road). Foxholes Road forms part of the established Braunstone Frith Industrial Estate, with good access to arterial road links via the adjacent A47 (Hinckley Road) which provides easy entrance to the A563 Outer Ring Road and to Junction 21 of the M1/M69 thereafter. Junction 21a M1 and the A46 are also within close proximity. Leicester city centre is circa three miles east, with more immediate amenities provided within Leicester Forest East cira 0.5 miles to the West.
Warehouse FACILITY FACTS
Presented by

1 Foxholes Rd
Hmm, there seems to have been an error sending your message. Please try again.
Thanks! Your message was sent.





