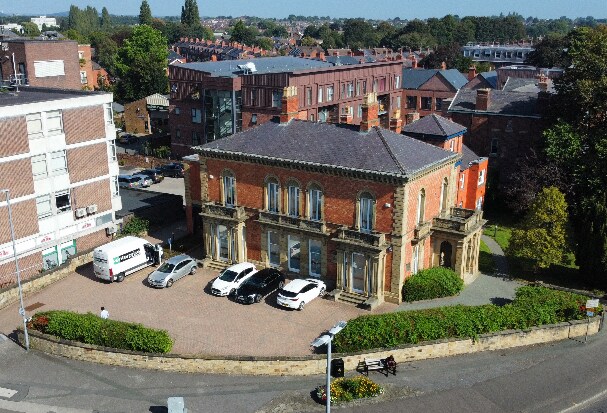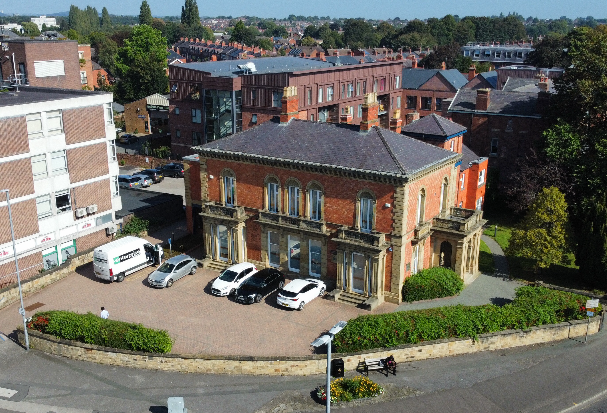1 Grosvenor Rd 1,524 - 3,188 SF of Office Space Available in Wrexham LL11 1BS

HIGHLIGHTS
- Grade II Listed Building
- 12 car parking spaces
- Town centre location
ALL AVAILABLE SPACES(2)
Display Rent as
- SPACE
- SIZE
- TERM
- RENT
- SPACE USE
- CONDITION
- AVAILABLE
The property comprises a two-storey semi-detached Grade II Listed building providing self-contained office accommodation. The construction is of brick elevations beneath external sandstone detail under a hipped slate covered roof. The ground floor is accessed by feature porch leading to a spacious hallway, the accommodation at ground floor provided within five private offices and waiting area. The first floor is accessed by way of a central feature staircase, the accommodation being provided within six private offices and a boardroom. The first floor is also accessed by way of a platform lift. Externally, the property benefits from generous car parking with a total of 12 spaces located directly outside.
- Use Class: E
- 11 Private Offices
- Private Restrooms
- Due to be refurbished
- Fits 4 - 13 People
- Kitchen
- Available now
The property comprises a two-storey semi-detached Grade II Listed building providing self-contained office accommodation. The construction is of brick elevations beneath external sandstone detail under a hipped slate covered roof. The ground floor is accessed by feature porch leading to a spacious hallway, the accommodation at ground floor provided within five private offices and waiting area. The first floor is accessed by way of a central feature staircase, the accommodation being provided within six private offices and a boardroom. The first floor is also accessed by way of a platform lift. Externally, the property benefits from generous car parking with a total of 12 spaces located directly outside.
- Use Class: E
- 11 Private Offices
- Private Restrooms
- Due to be refurbished
- Fits 5 - 14 People
- Kitchen
- Available now
| Space | Size | Term | Rent | Space Use | Condition | Available |
| Ground | 1,524 SF | Negotiable | £17.25 /SF/PA | Office | - | Now |
| 1st Floor | 1,664 SF | Negotiable | £17.25 /SF/PA | Office | - | Now |
Ground
| Size |
| 1,524 SF |
| Term |
| Negotiable |
| Rent |
| £17.25 /SF/PA |
| Space Use |
| Office |
| Condition |
| - |
| Available |
| Now |
1st Floor
| Size |
| 1,664 SF |
| Term |
| Negotiable |
| Rent |
| £17.25 /SF/PA |
| Space Use |
| Office |
| Condition |
| - |
| Available |
| Now |
PROPERTY OVERVIEW
The property forms part of the Grosvenor Lodge complex at the junction of Regent Street and Grosvenor Road, Wrexham, a prestige location on a major arterial road leading to the town centre from the nearby A483. Grosvenor Road is regarded as the principal office/professional location within Wrexham being a short walk from the town centre whilst conveniently located on the edge of the town enjoying quick access to the A483.









