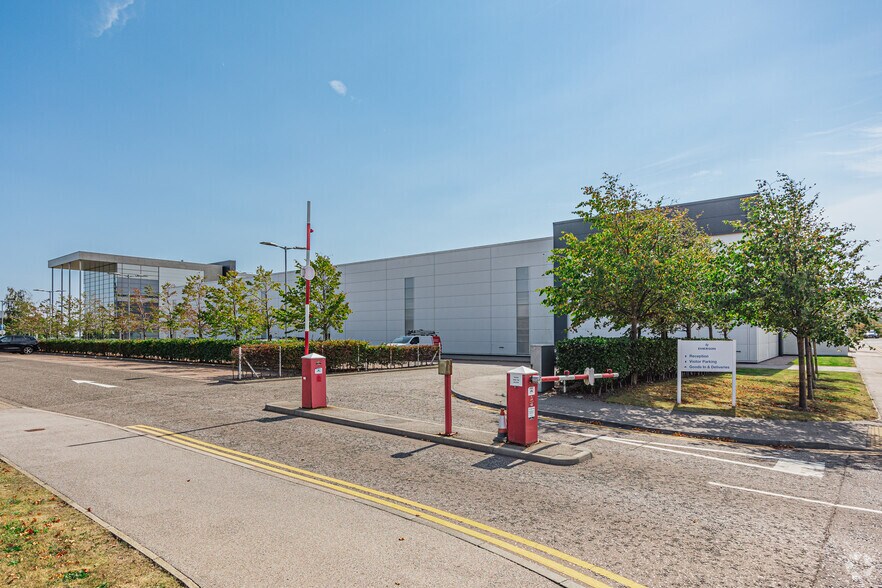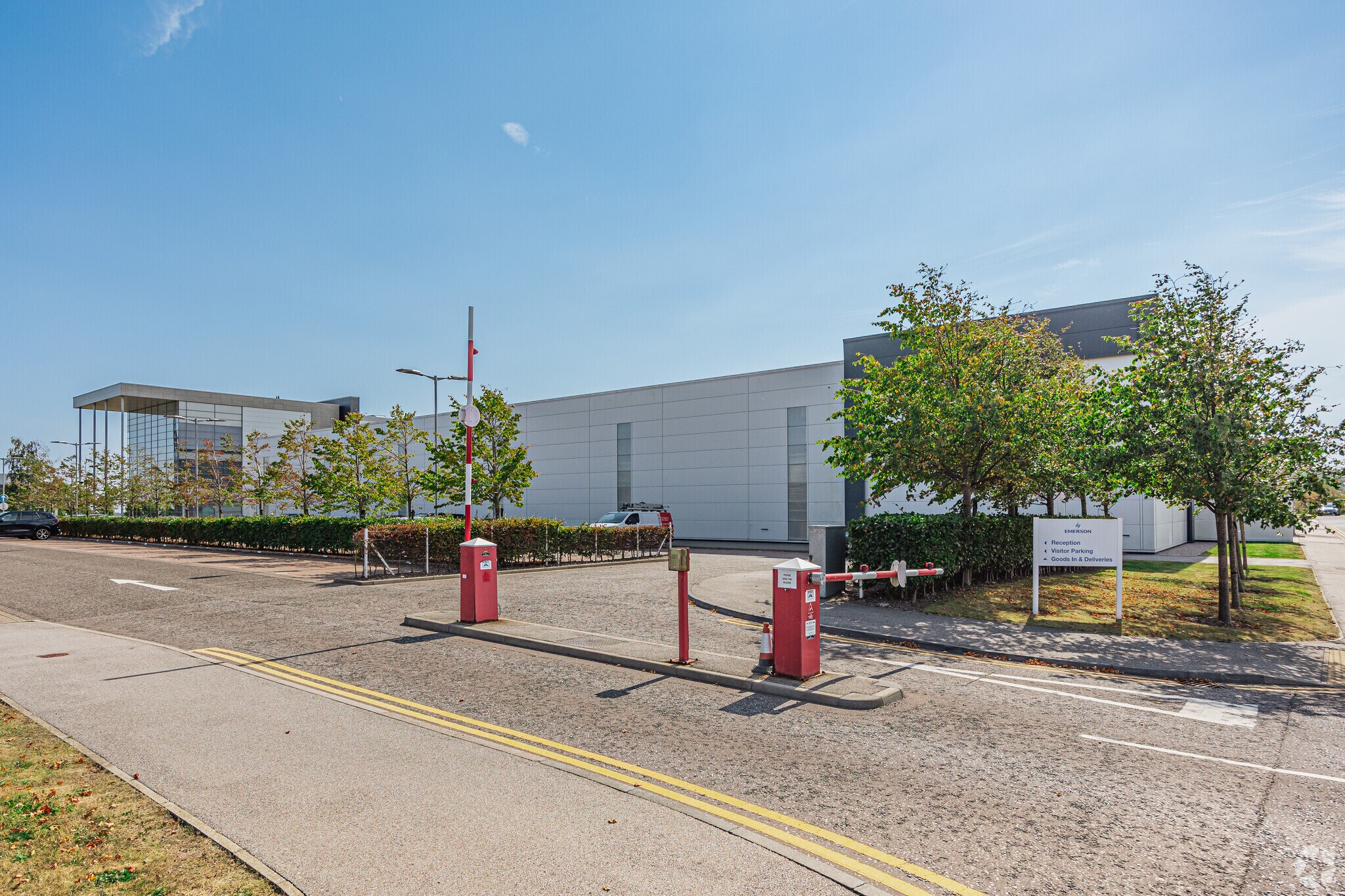
1 Harvest Ave | Dyce AB21 0BQ
This feature is unavailable at the moment.
We apologize, but the feature you are trying to access is currently unavailable. We are aware of this issue and our team is working hard to resolve the matter.
Please check back in a few minutes. We apologize for the inconvenience.
- LoopNet Team
This Light Industrial Property is no longer advertised on LoopNet.co.uk.
1 Harvest Ave
Dyce AB21 0BQ
Light Industrial Property For Sale

INVESTMENT HIGHLIGHTS
- Office and warehouse with good parking.
- Good transport links.
- Site area of 3.86 acres.
ATTACHMENTS
| Brochure 1 Harvest Ave |
PROPERTY FACTS
| Property Type | Light Industrial | No. Floors | 3 |
| Property Subtype | Light Manufacturing | Year Built | 2015 |
| Costar Property Class | B | Parking Allocation | 1.64/1,000 sq ft |
| Total Plot Size | 3.86 ac | Eaves Height | 21 ft 8 in (6.60 m) |
| Net Internal Area (NIA) | 72,979 sq ft | No. Drive In / Grade-Level Doors | 2 |
| Property Type | Light Industrial |
| Property Subtype | Light Manufacturing |
| Costar Property Class | B |
| Total Plot Size | 3.86 ac |
| Net Internal Area (NIA) | 72,979 sq ft |
| No. Floors | 3 |
| Year Built | 2015 |
| Parking Allocation | 1.64/1,000 sq ft |
| Eaves Height | 21 ft 8 in (6.60 m) |
| No. Drive In / Grade-Level Doors | 2 |
AMENITIES
- 24 Hour Access
- Fitness Centre
- Mezzanine
- Raised Floor
- Yard
- EPC - B
- Roller Shutters
- Car Charging Station
UTILITIES
- Lighting
- Water - City
- Sewer - City
LINKS
Listing ID: 32305673
Date on Market: 01/07/2024
Last Updated:
Address: 1 Harvest Ave, Dyce AB21 0BQ
The Light Industrial Property at 1 Harvest Ave, Dyce, AB21 0BQ is no longer being advertised on LoopNet.co.uk. Contact the agent for information on availability.
LIGHT INDUSTRIAL PROPERTIES IN NEARBY NEIGHBOURHOODS
NEARBY LISTINGS
- Woodlands Rd, Dyce
- 6 Pitmedden Rd, Dyce
- Howe Moss Ter, Dyce
- 266 Auchmill Rd, Aberdeen
- 25 Wellheads Ter, Aberdeen
- Howe Moss Dr, Dyce
- Howe Moss Dr, Dyce
- Howe Moss Ave, Dyce
- Howe Moss Dr, Dyce
- Howe Moss Dr, Dyce
- Woodside Rd, Aberdeen
- Greenhole Pl, Aberdeen
- Mugiemoss Rd, Aberdeen
- Denmore Rd, Bridge Of Don
1 of 1
VIDEOS
MATTERPORT 3D EXTERIOR
MATTERPORT 3D TOUR
PHOTOS
STREET VIEW
STREET
MAP

Link copied
Your LoopNet account has been created!
Thank you for your feedback.
Please Share Your Feedback
We welcome any feedback on how we can improve LoopNet to better serve your needs.X
{{ getErrorText(feedbackForm.starRating, "rating") }}
255 character limit ({{ remainingChars() }} charactercharacters remainingover)
{{ getErrorText(feedbackForm.msg, "rating") }}
{{ getErrorText(feedbackForm.fname, "first name") }}
{{ getErrorText(feedbackForm.lname, "last name") }}
{{ getErrorText(feedbackForm.phone, "phone number") }}
{{ getErrorText(feedbackForm.phonex, "phone extension") }}
{{ getErrorText(feedbackForm.email, "email address") }}
You can provide feedback any time using the Help button at the top of the page.
