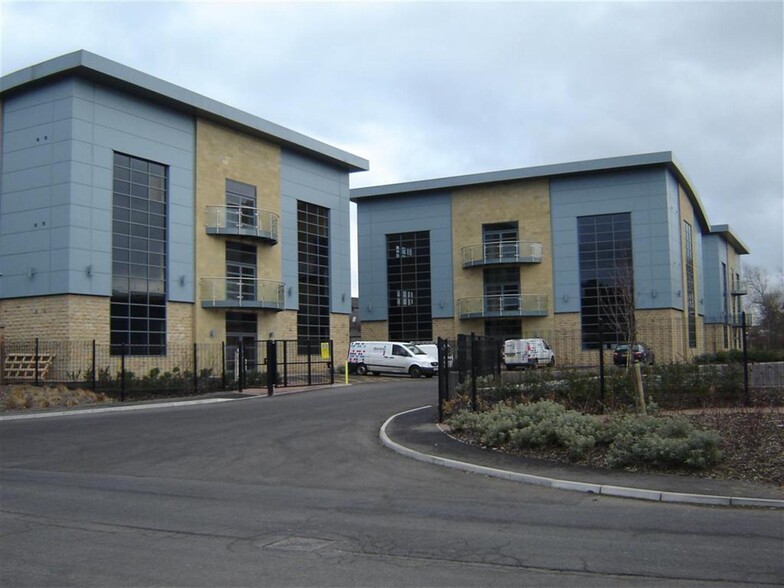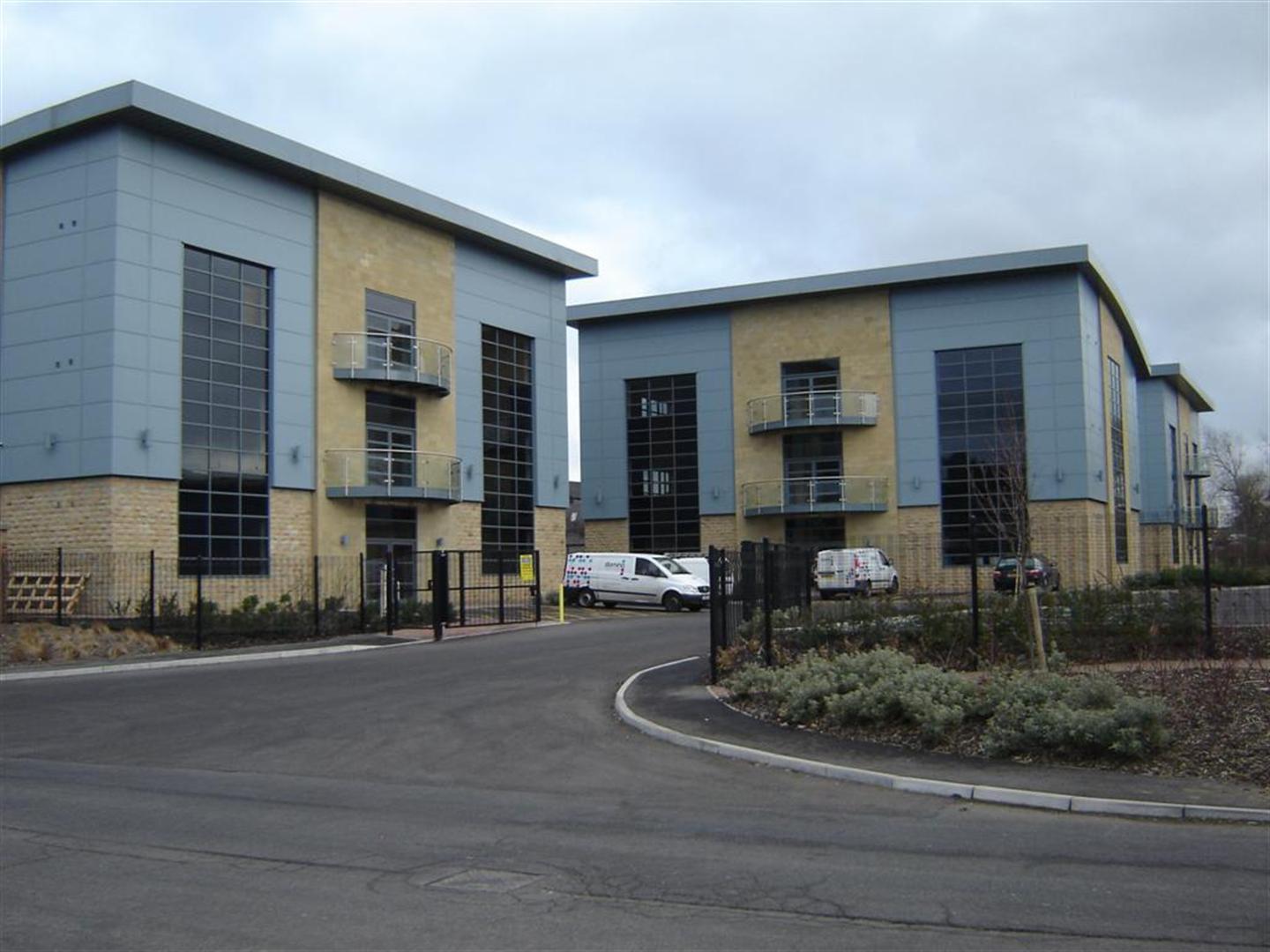Building 1 1 Hawke St 3,070 SF of Office Space Available in Sheffield S9 2SU

HIGHLIGHTS
- Excellent location
- Fitted to a high specification
- Modern Flexible Office Space
ALL AVAILABLE SPACE(1)
Display Rent as
- SPACE
- SIZE
- TERM
- RENT
- SPACE USE
- CONDITION
- AVAILABLE
The office is fitted to a high specification including comfort cooling/heating, raised carpeted access floors and suspended ceilings.
- Use Class: E
- Open Floor Plan Layout
- Central Air and Heating
- Secure Storage
- Raised carpeted access floors
- Partially Built-Out as Standard Office
- Fits 8 - 25 People
- Wi-Fi Connectivity
- Comfort cooling/heating
- Suspended ceilings
| Space | Size | Term | Rent | Space Use | Condition | Available |
| 2nd Floor | 3,070 SF | Negotiable | £13.50 /SF/PA | Office | Partial Build-Out | Now |
2nd Floor
| Size |
| 3,070 SF |
| Term |
| Negotiable |
| Rent |
| £13.50 /SF/PA |
| Space Use |
| Office |
| Condition |
| Partial Build-Out |
| Available |
| Now |
PROPERTY OVERVIEW
The location benefits from excellent public transport links, being adjacent to numerous bus routes and Sheffield Supertram as well as direct road access between Sheffield City Centre and Junction 34 of the M1. Externally the property benefits from car parking within a landscaped courtyard.
- Raised Floor
- Security System
- Kitchen
- EPC - B
- Demised WC facilities
- Fully Carpeted
- Open-Plan
- Shower Facilities
- Suspended Ceilings
- Air Conditioning







