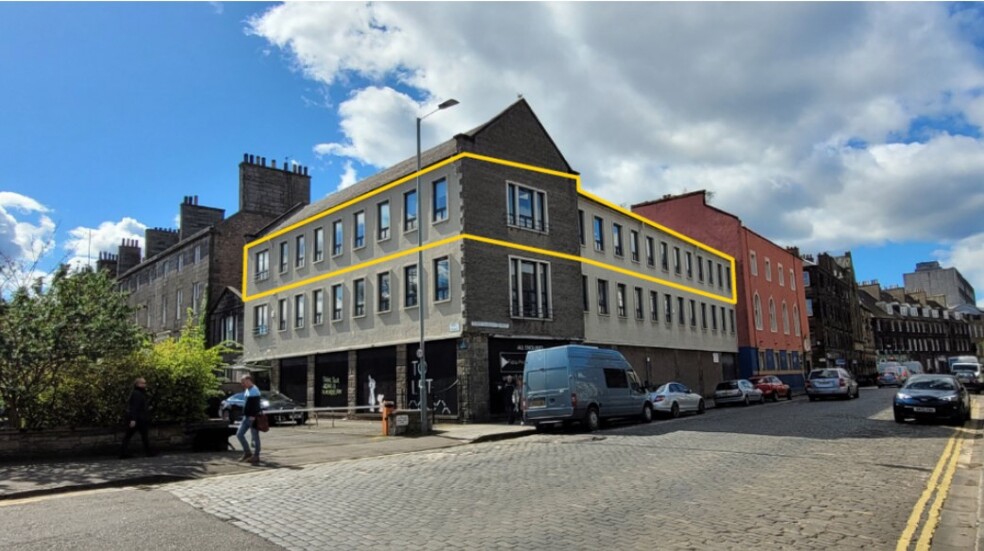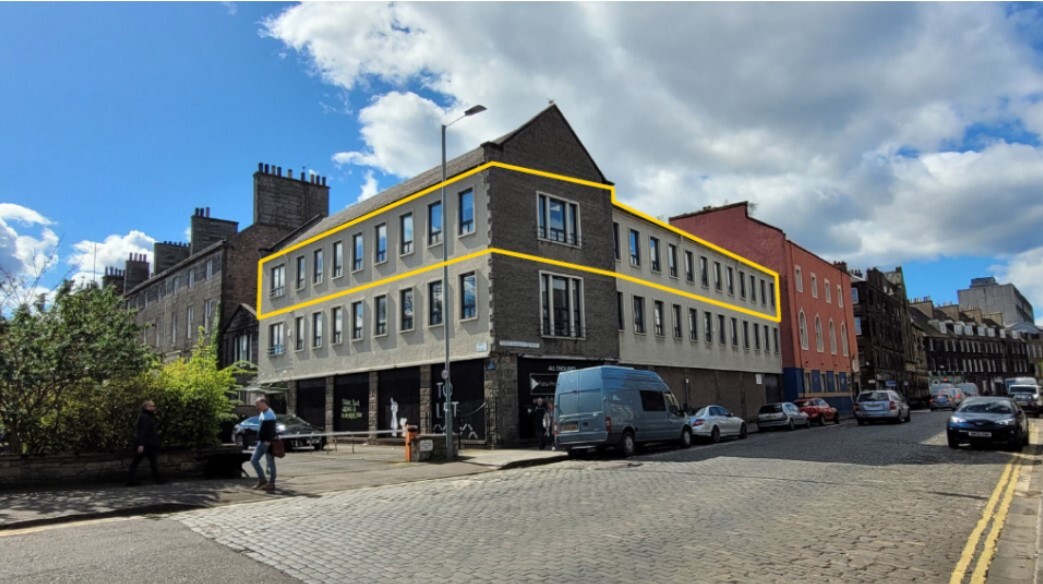1 Johns Pl 3,735 SF of Office Space Available in Edinburgh EH6 7EL

HIGHLIGHTS
- Second floor office premises situated in historic Leith district
- The Leith district of Edinburgh is situated approximately 2.5 miles to the north-east of Edinburgh’s City Centre
- Excellent views over the popular and bustling Leith Links
ALL AVAILABLE SPACE(1)
Display Rent as
- SPACE
- SIZE
- TERM
- RENT
- SPACE USE
- CONDITION
- AVAILABLE
The space comprises of 3,735 square feet of office space on the second floor. Internally, the subjects currently comprise a reception area with mainly open plan office accommodation and glazed partitioned meeting room, a glazed/partitioned office space and various desk areas, breakout spaces, W/C accommodation and kitchen area.
- Use Class: Class 4
- Open Floor Plan Layout
- Private Restrooms
- Partitioned office space
- Fully Built-Out as Standard Office
- Fits 10 - 30 People
- Breakout spaces
- Open plan
| Space | Size | Term | Rent | Space Use | Condition | Available |
| 2nd Floor | 3,735 SF | Negotiable | £9.37 /SF/PA | Office | Full Build-Out | Now |
2nd Floor
| Size |
| 3,735 SF |
| Term |
| Negotiable |
| Rent |
| £9.37 /SF/PA |
| Space Use |
| Office |
| Condition |
| Full Build-Out |
| Available |
| Now |
PROPERTY OVERVIEW
The subjects comprise a second-floor office premises of stone construction with roughcast render finish, surmounted by a twoelement pitched and slated roof. The subjects benefit from 2 clear parking spaces to the front of the premises within the communal car park.
- Security System
- Storage Space









