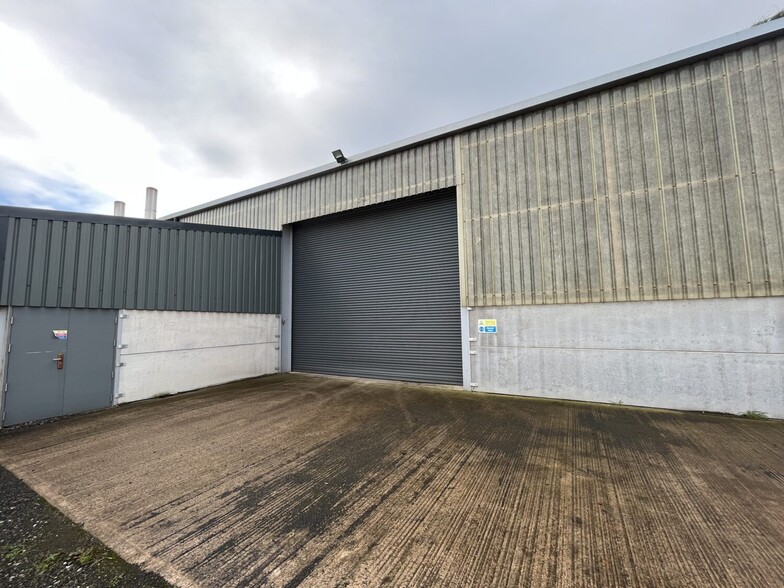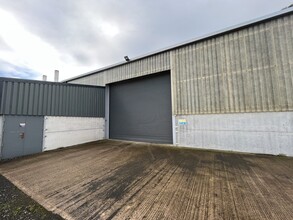
This feature is unavailable at the moment.
We apologize, but the feature you are trying to access is currently unavailable. We are aware of this issue and our team is working hard to resolve the matter.
Please check back in a few minutes. We apologize for the inconvenience.
- LoopNet Team
thank you

Your email has been sent!
1 Kirkbride Airfield
2,766 - 14,050 SF of Industrial Space Available in Kirkbride CA7 5HP

Highlights
- Secure Site
- Concrete flooring
- Maximum eaves height of 7.09 meres
all available spaces(3)
Display Rent as
- Space
- Size
- Term
- Rent
- Space Use
- Condition
- Available
Adjoining Units 1 and 2 are laid on with 3 phase power and recently installed LED lighting, and benefit from a biomass boiler providing heat to the units. Each of the units have roller shutter doors, which measure approximately 6.08 metres wide and 5.29 metres in height. The units have a maximum eaves height of 7.09 meres and minimum height of 6.52 metres. The units have concrete flooring and elevations consisting of concrete panels under integrated aluminium sheeting and a corrugated panel roof. Opposite Units 1 and 2 is approximately 1.28 acres of compound storage land, which can be incorporated into the needs of prospective tenants at an additional charge. The gravelled land has been used for storage by the landlord but can become available depending on tenants requirements.
- Use Class: B2
- Automatic Blinds
- 3 phase power
- Can be combined with additional space(s) for up to 14,050 SF of adjacent space
- LED lighting
- Roller shutter
Adjoining Units 1 and 2 are laid on with 3 phase power and recently installed LED lighting, and benefit from a biomass boiler providing heat to the units. Each of the units have roller shutter doors, which measure approximately 6.08 metres wide and 5.29 metres in height. The units have a maximum eaves height of 7.09 meres and minimum height of 6.52 metres. The units have concrete flooring and elevations consisting of concrete panels under integrated aluminium sheeting and a corrugated panel roof. Opposite Units 1 and 2 is approximately 1.28 acres of compound storage land, which can be incorporated into the needs of prospective tenants at an additional charge. The gravelled land has been used for storage by the landlord but can become available depending on tenants requirements.
- Use Class: B2
- Automatic Blinds
- 3 phase power
- Can be combined with additional space(s) for up to 14,050 SF of adjacent space
- LED lighting
- Roller shutter
The unit is a temporary structure of steel portal frame construction under a durable PVC shell which covers a concrete floor within. There is suspended LED lighting throughout the hanger which has predominantly been used for storage purposes by the landlord for the last six years but is now surplus to requirements.
- Use Class: B2
- Automatic Blinds
- 3 phase power
- Can be combined with additional space(s) for up to 14,050 SF of adjacent space
- LED lighting
- Roller shutter
| Space | Size | Term | Rent | Space Use | Condition | Available |
| Ground - 1 | 2,766 SF | Negotiable | £2.53 /SF/PA £0.21 /SF/MO £6,998 /PA £583.17 /MO | Industrial | Partial Build-Out | Now |
| Ground - 2 | 2,984 SF | Negotiable | £2.51 /SF/PA £0.21 /SF/MO £7,490 /PA £624.15 /MO | Industrial | Partial Build-Out | Now |
| Ground - Hanger | 8,300 SF | Negotiable | £1.75 /SF/PA £0.15 /SF/MO £14,525 /PA £1,210 /MO | Industrial | Partial Build-Out | Now |
Ground - 1
| Size |
| 2,766 SF |
| Term |
| Negotiable |
| Rent |
| £2.53 /SF/PA £0.21 /SF/MO £6,998 /PA £583.17 /MO |
| Space Use |
| Industrial |
| Condition |
| Partial Build-Out |
| Available |
| Now |
Ground - 2
| Size |
| 2,984 SF |
| Term |
| Negotiable |
| Rent |
| £2.51 /SF/PA £0.21 /SF/MO £7,490 /PA £624.15 /MO |
| Space Use |
| Industrial |
| Condition |
| Partial Build-Out |
| Available |
| Now |
Ground - Hanger
| Size |
| 8,300 SF |
| Term |
| Negotiable |
| Rent |
| £1.75 /SF/PA £0.15 /SF/MO £14,525 /PA £1,210 /MO |
| Space Use |
| Industrial |
| Condition |
| Partial Build-Out |
| Available |
| Now |
Ground - 1
| Size | 2,766 SF |
| Term | Negotiable |
| Rent | £2.53 /SF/PA |
| Space Use | Industrial |
| Condition | Partial Build-Out |
| Available | Now |
Adjoining Units 1 and 2 are laid on with 3 phase power and recently installed LED lighting, and benefit from a biomass boiler providing heat to the units. Each of the units have roller shutter doors, which measure approximately 6.08 metres wide and 5.29 metres in height. The units have a maximum eaves height of 7.09 meres and minimum height of 6.52 metres. The units have concrete flooring and elevations consisting of concrete panels under integrated aluminium sheeting and a corrugated panel roof. Opposite Units 1 and 2 is approximately 1.28 acres of compound storage land, which can be incorporated into the needs of prospective tenants at an additional charge. The gravelled land has been used for storage by the landlord but can become available depending on tenants requirements.
- Use Class: B2
- Can be combined with additional space(s) for up to 14,050 SF of adjacent space
- Automatic Blinds
- LED lighting
- 3 phase power
- Roller shutter
Ground - 2
| Size | 2,984 SF |
| Term | Negotiable |
| Rent | £2.51 /SF/PA |
| Space Use | Industrial |
| Condition | Partial Build-Out |
| Available | Now |
Adjoining Units 1 and 2 are laid on with 3 phase power and recently installed LED lighting, and benefit from a biomass boiler providing heat to the units. Each of the units have roller shutter doors, which measure approximately 6.08 metres wide and 5.29 metres in height. The units have a maximum eaves height of 7.09 meres and minimum height of 6.52 metres. The units have concrete flooring and elevations consisting of concrete panels under integrated aluminium sheeting and a corrugated panel roof. Opposite Units 1 and 2 is approximately 1.28 acres of compound storage land, which can be incorporated into the needs of prospective tenants at an additional charge. The gravelled land has been used for storage by the landlord but can become available depending on tenants requirements.
- Use Class: B2
- Can be combined with additional space(s) for up to 14,050 SF of adjacent space
- Automatic Blinds
- LED lighting
- 3 phase power
- Roller shutter
Ground - Hanger
| Size | 8,300 SF |
| Term | Negotiable |
| Rent | £1.75 /SF/PA |
| Space Use | Industrial |
| Condition | Partial Build-Out |
| Available | Now |
The unit is a temporary structure of steel portal frame construction under a durable PVC shell which covers a concrete floor within. There is suspended LED lighting throughout the hanger which has predominantly been used for storage purposes by the landlord for the last six years but is now surplus to requirements.
- Use Class: B2
- Can be combined with additional space(s) for up to 14,050 SF of adjacent space
- Automatic Blinds
- LED lighting
- 3 phase power
- Roller shutter
Property Overview
The subject site is situated adjacent to Kirkbride Airfield, approximately 4.1 miles north of the A595 main road at Wigton, and 1.4 miles south of Kirkbride village. Carlisle is situated 13.5 miles east of the site via the B5307, which leads onto the Carlisle bypass and M6 motorway. The five acre site is primarily occupied by Tweddles Engineering, who design, manufacture and install bespoke plant and equipment. The available warehouse units are accessed via the main entrance to Tweddle Engineering, which is suitable for HGV delivery. The subject site forms part of what was RAF Kirkbride Airfield, which is now home to a number of local businesses predominantly trading in industrial uses.
Industrial FACILITY FACTS
Presented by

1 Kirkbride Airfield
Hmm, there seems to have been an error sending your message. Please try again.
Thanks! Your message was sent.



