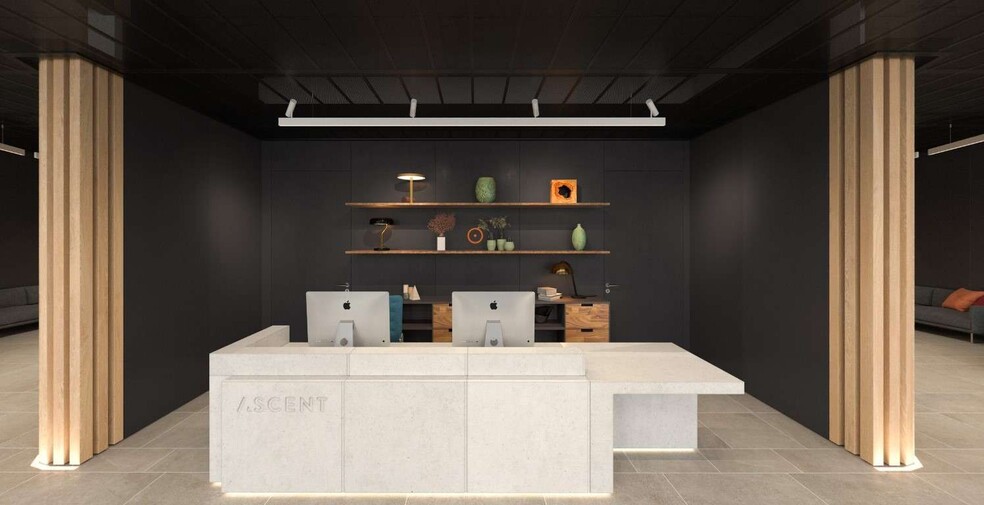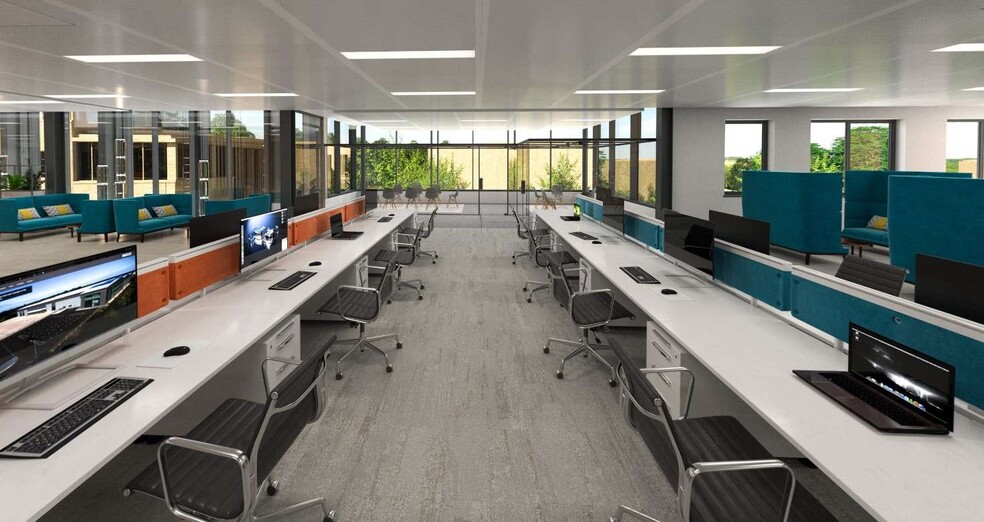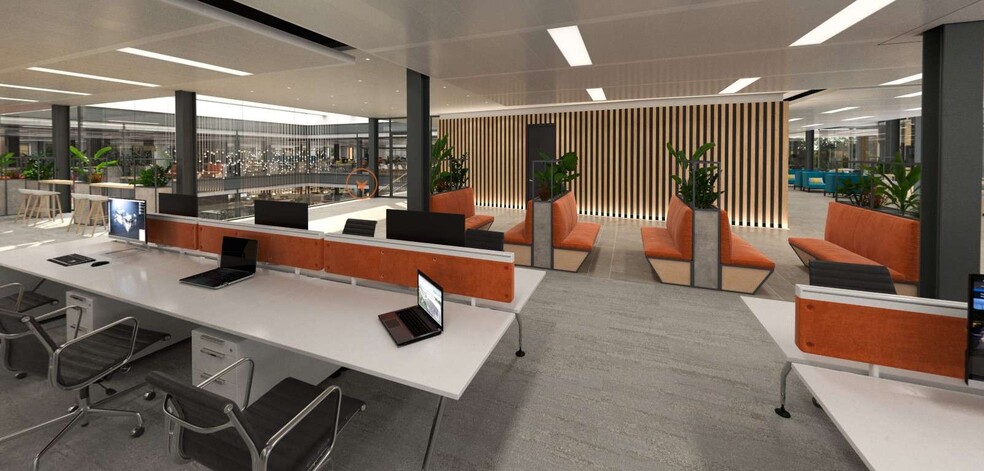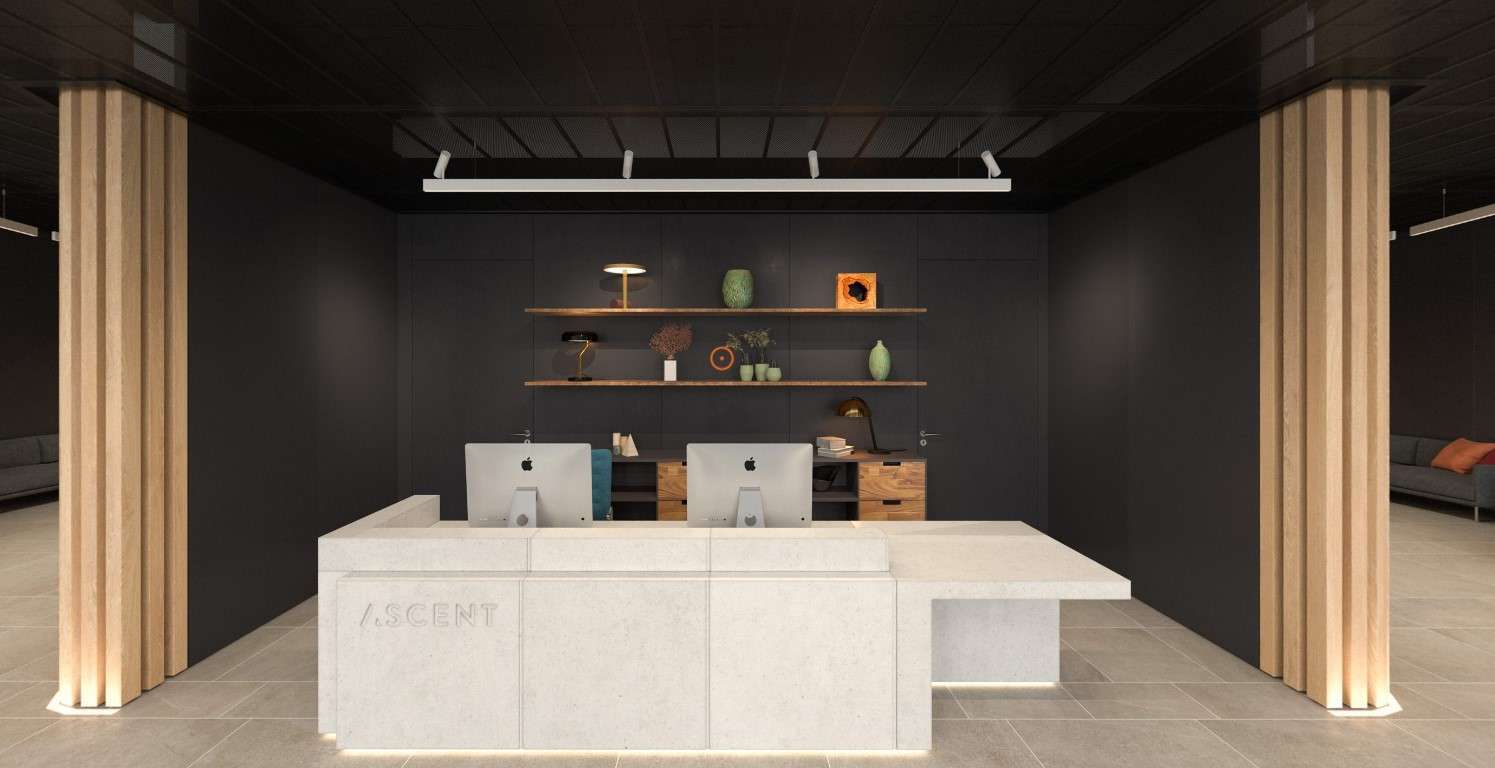Ascent 2 1 Lakeside Rd 26,910 - 85,680 SF of Office Space Available in Farnborough GU14 6XP



HIGHLIGHTS
- New VRF air conditioning
- 2.9m floor to ceiling height
- Flexible floor plates
ALL AVAILABLE SPACES(3)
Display Rent as
- SPACE
- SIZE
- TERM
- RENT
- SPACE USE
- CONDITION
- AVAILABLE
Ascent 2 provides up to 85,000 sq ft of fully refurbished office accommodation. The building will benefit from flexible floor plates and contemporary common areas and will be designed to accommodate a number of occupiers and to create a vibrant and exciting working environment. Set in established parklands with an adjacent golf course, The Ascent Buildings feature a range of staff and customer amenities including restaurant and café, gym, dry cleaning drop/collect, newsagent, conferencing facilities, cycle racks, electrical charging points and shuttle bus.
- Use Class: E
- Mostly Open Floor Plan Layout
- Space is in Excellent Condition
- Central Air Conditioning
- Elevator Access
- Private Restrooms
- On site shuttle bus
- Fully Built-Out as Standard Office
- Fits 68 - 216 People
- Can be combined with additional space(s) for up to 85,680 SF of adjacent space
- Kitchen
- Shower Facilities
- On site restaurant, gym, shop
- Due to undergo a comprehensive refurbishment
Ascent 2 provides up to 85,000 sq ft of fully refurbished office accommodation. The building will benefit from flexible floor plates and contemporary common areas and will be designed to accommodate a number of occupiers and to create a vibrant and exciting working environment. Set in established parklands with an adjacent golf course, The Ascent Buildings feature a range of staff and customer amenities including restaurant and café, gym, dry cleaning drop/collect, newsagent, conferencing facilities, cycle racks, electrical charging points and shuttle bus.
- Use Class: E
- Mostly Open Floor Plan Layout
- Space is in Excellent Condition
- Central Air Conditioning
- Elevator Access
- Private Restrooms
- On site shuttle bus
- Fully Built-Out as Standard Office
- Fits 74 - 236 People
- Can be combined with additional space(s) for up to 85,680 SF of adjacent space
- Kitchen
- Shower Facilities
- On site restaurant, gym, shop
- Due to undergo a comprehensive refurbishment
Ascent 2 provides up to 92,000 sq ft of fully refurbished office accommodation, available for pre-let. The building will benefit from flexible floor plates and contemporary common areas and will be designed to accommodate a number of occupiers and to create a vibrant and exciting working environment. Set in established parklands with an adjacent golf course, The Ascent Buildings feature a range of staff and customer amenities including restaurant and café, gym, dry cleaning drop/collect, newsagent, conferencing facilities, cycle racks, electrical charging points and shuttle bus.
- Use Class: E
- Mostly Open Floor Plan Layout
- Space is in Excellent Condition
- Central Air Conditioning
- Elevator Access
- Private Restrooms
- On site shuttle bus
- Fully Built-Out as Standard Office
- Fits 74 - 236 People
- Can be combined with additional space(s) for up to 85,680 SF of adjacent space
- Kitchen
- Shower Facilities
- On site restaurant, gym, shop
- Due to undergo a comprehensive refurbishment
| Space | Size | Term | Rent | Space Use | Condition | Available |
| Ground | 26,910 SF | Negotiable | Upon Application | Office | Full Build-Out | 30/10/2025 |
| 1st Floor | 29,385 SF | Negotiable | Upon Application | Office | Full Build-Out | 30/10/2025 |
| 2nd Floor | 29,385 SF | Negotiable | Upon Application | Office | Full Build-Out | 30/10/2025 |
Ground
| Size |
| 26,910 SF |
| Term |
| Negotiable |
| Rent |
| Upon Application |
| Space Use |
| Office |
| Condition |
| Full Build-Out |
| Available |
| 30/10/2025 |
1st Floor
| Size |
| 29,385 SF |
| Term |
| Negotiable |
| Rent |
| Upon Application |
| Space Use |
| Office |
| Condition |
| Full Build-Out |
| Available |
| 30/10/2025 |
2nd Floor
| Size |
| 29,385 SF |
| Term |
| Negotiable |
| Rent |
| Upon Application |
| Space Use |
| Office |
| Condition |
| Full Build-Out |
| Available |
| 30/10/2025 |
PROPERTY OVERVIEW
Ascent 2 forms part of the prestigious Farnborough Aerospace Centre, located alongside Farnborough Airport, and within easy vehicular access of the M3 at Junction 4 (via the A331) and also to the A3 / Guildford. Farnborough BR Station (Waterloo / Southampton) and North Cam BR (Reading / Gatwick) are within 1.5 miles. The Business Park benefits from a shuttle bus service to the town centre / Farnborough BR station.
- Raised Floor
- Restaurant
- Security System
- Accent Lighting
- Recessed Lighting
- Air Conditioning












