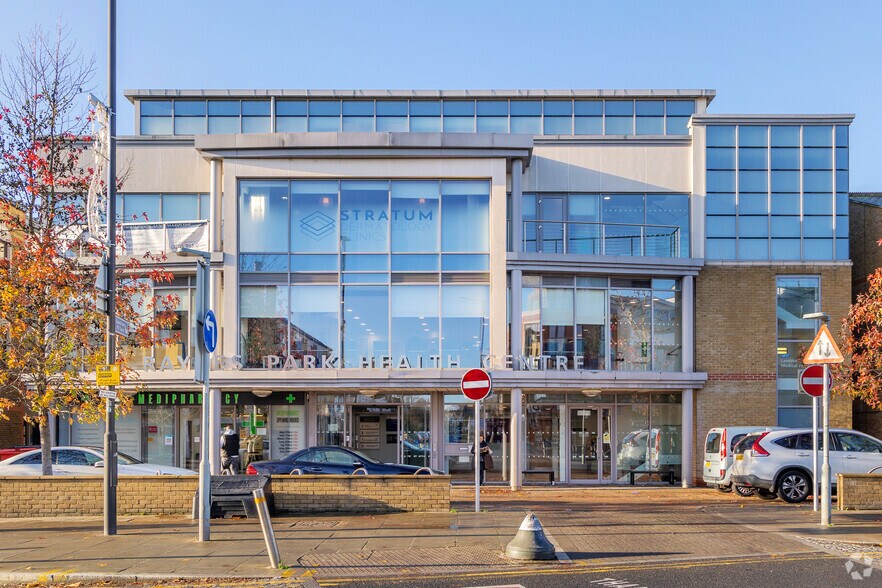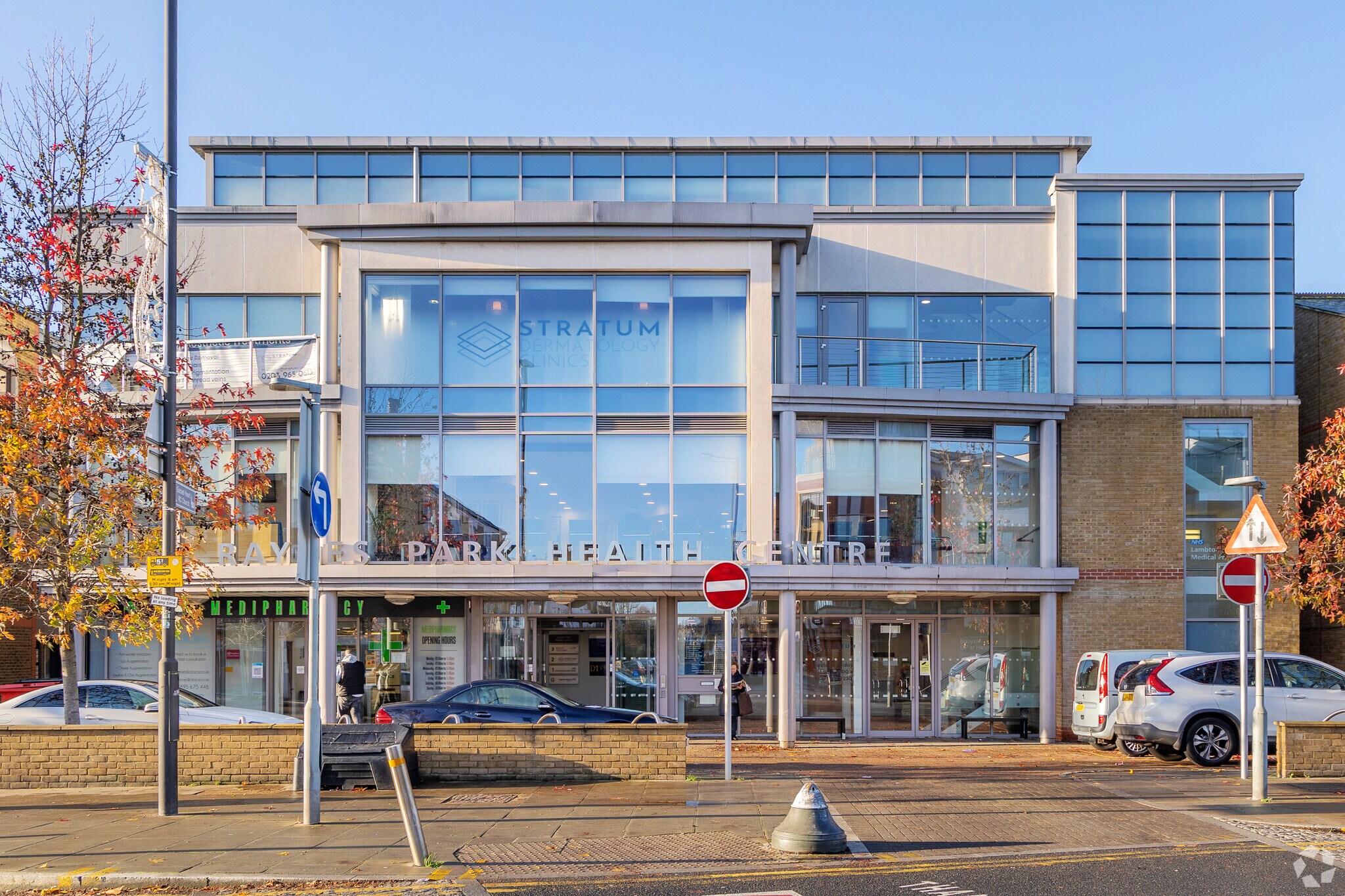
This feature is unavailable at the moment.
We apologize, but the feature you are trying to access is currently unavailable. We are aware of this issue and our team is working hard to resolve the matter.
Please check back in a few minutes. We apologize for the inconvenience.
- LoopNet Team
1 Lambton Rd
London SW20 0LW
Property To Rent

HIGHLIGHTS
- The surrounding area is predominantly residential, complemented by nearby amenities which serve staff well, with a range of shops and food options
- A 3-minute walk from Raynes Park Station, with direct trains to Central London in under 25 minutes (Southwestern Railway)
- Located in the heart of Raynes Park, the purpose-built health centre offers excellent accessibility and visibility
PROPERTY OVERVIEW
The building comprises a Health centre split over three floors located in Raynes Park. Located in the heart of Raynes Park, the purpose-built health centre offers excellent accessibility and visibility, being a 3-minute walk from Raynes Park Station, with direct trains to Central London in under 25 minutes (Southwestern Railway). The surrounding area is predominantly residential, complemented by nearby amenities which serve staff well, with a range of shops and food options. Hospitals in close proximity include Parkside Wimbledon, New Victoria Hospital, Spire St Anthony’s and Kingston Hospital.
- Bus Route
- Controlled Access
- Commuter Rail
- Public Transport
- Signage
- Wheelchair Accessible
- Kitchen
- Common Parts WC Facilities
- DDA Compliant
- Demised WC facilities
- Lift Access
- Natural Light
- Reception
PROPERTY FACTS
Listing ID: 34026486
Date on Market: 28/11/2024
Last Updated:
Address: 1 Lambton Rd, London SW20 0LW
The Copse Hill Office Property at 1 Lambton Rd, London, SW20 0LW is no longer being advertised on LoopNet.co.uk. Contact the agent for information on availability.
OFFICE PROPERTIES IN NEARBY NEIGHBOURHOODS
- South West London Commercial Property
- City of London Commercial Property
- Camden London Commercial Property
- Ealing Commercial Property
- Midtown Commercial Property
- Farringdon Commercial Property
- Clerkenwell and Farringdon London Commercial Property
- Kensington Commercial Property
- Croydon Commercial Property
NEARBY LISTINGS
- 23 Waldegrave Rd, Teddington
- 8 Lower Teddington Rd, Kingston Upon Thames
- 81-83 Victoria Rd, Surbiton
- Summer Rd, Thames Ditton
- 1 - 2 Wolverton Avenue, Kingston Upon Thames
- 39 Webbs Rd, London
- Hampton Court Rd, East Molesey
- 467-469 Upper Richmond West Rd, London
- 224 High St, Sutton
- 416 Richmond Rd, Kingston Upon Thames
- 25-29 Fulham High St, London
- 80 Coombe Ln, London
- Railway Approach, Wallington

